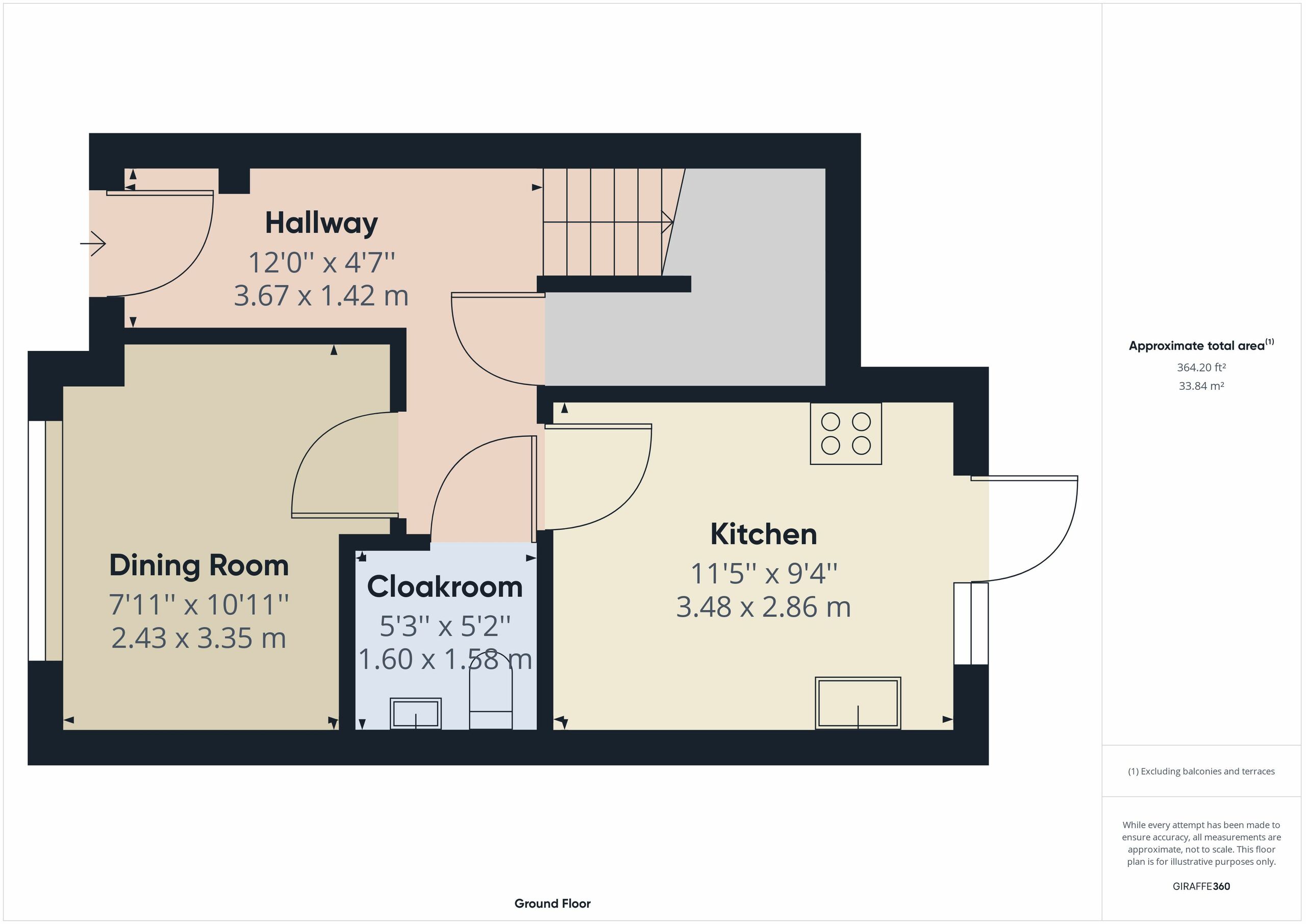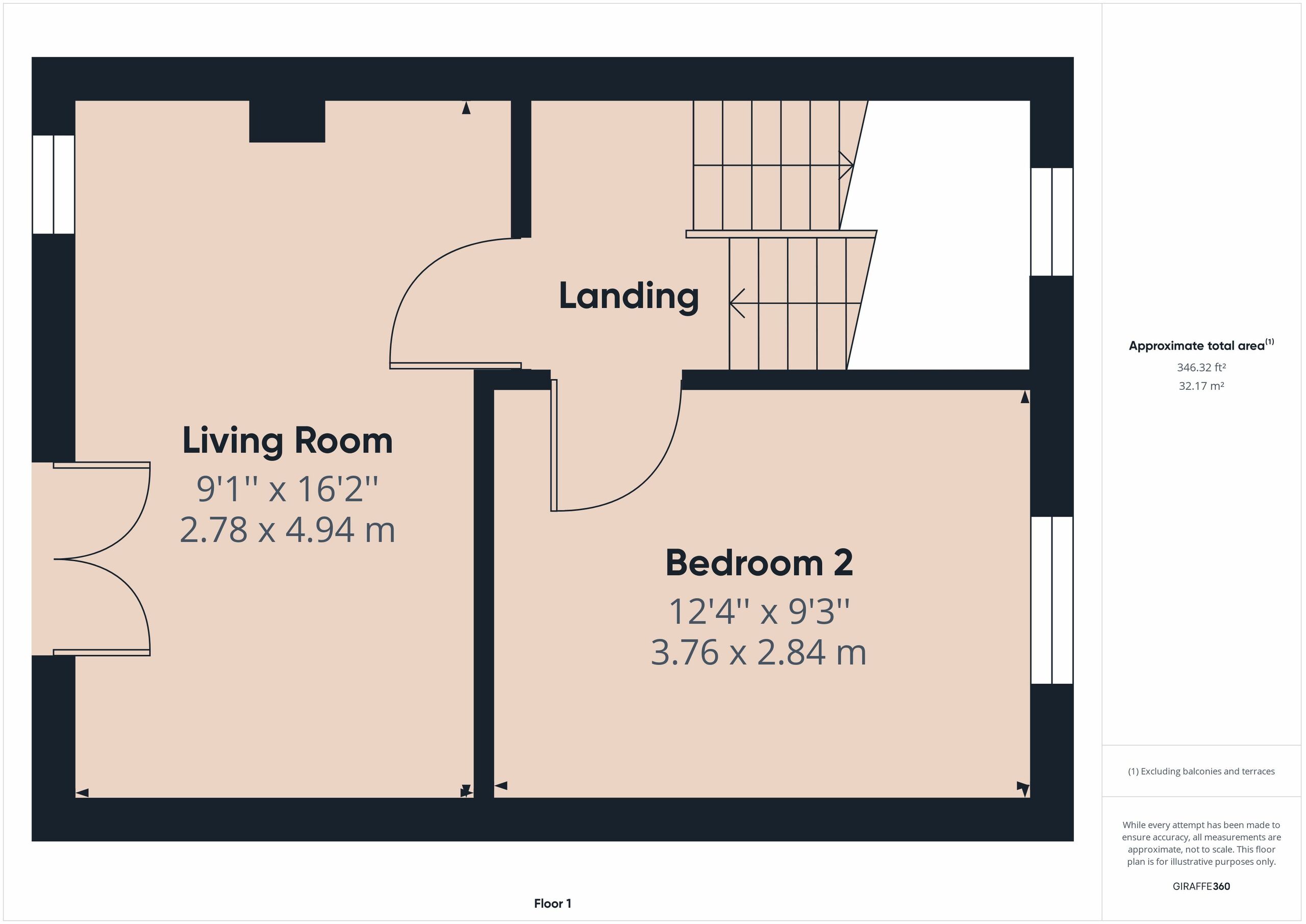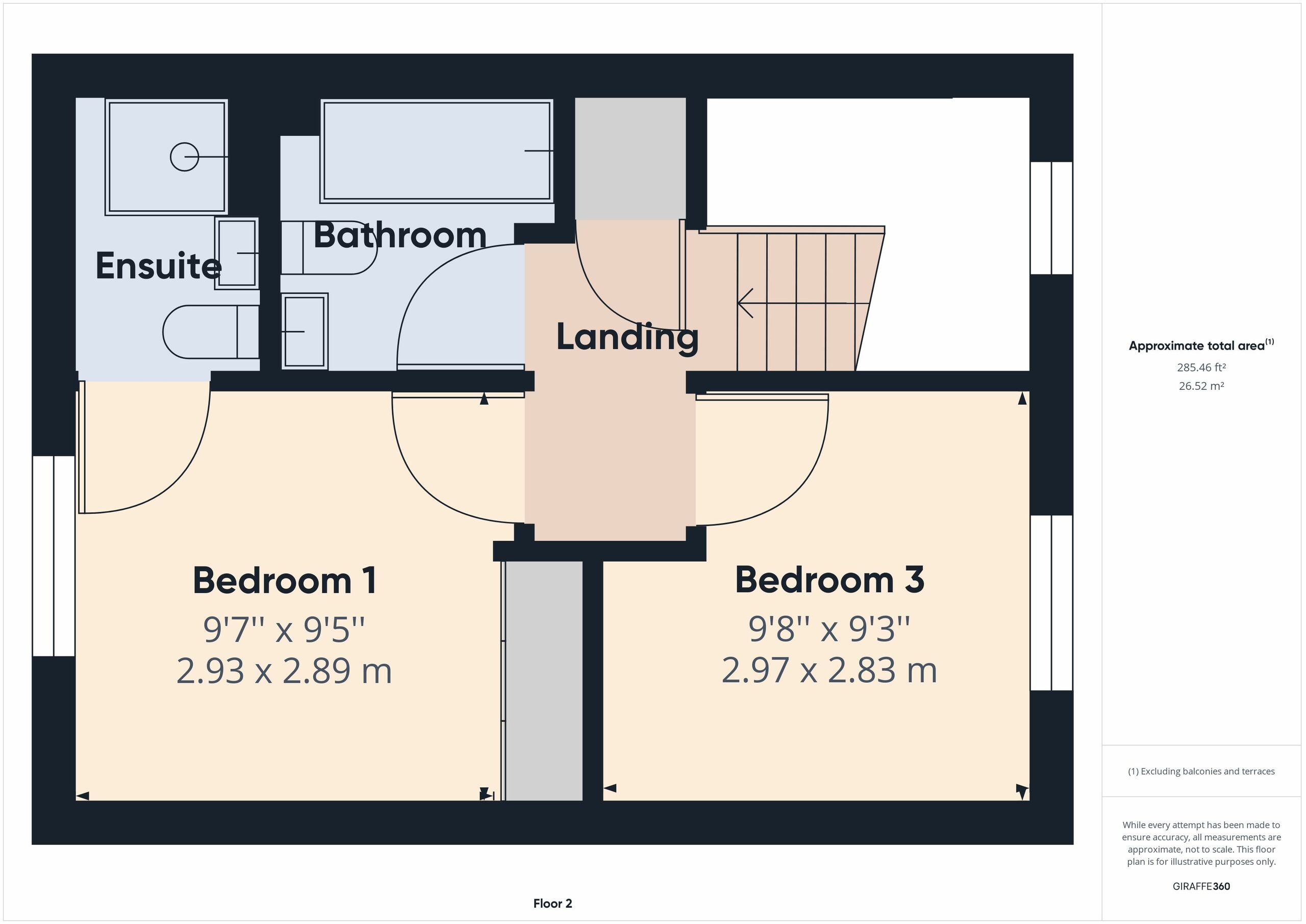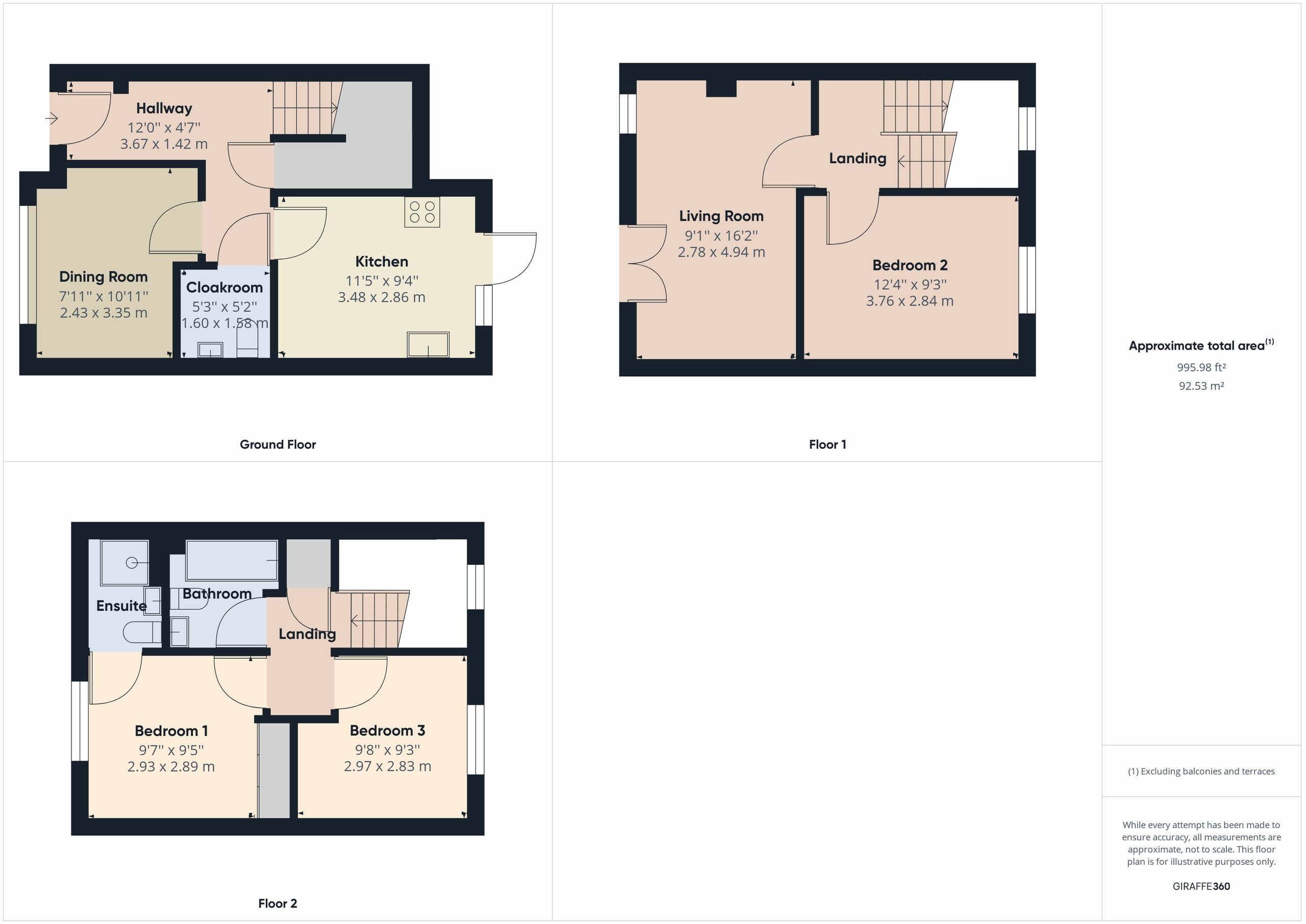Semi-detached house for sale in Farmers Row, Fulbourn, Cambridge CB21
* Calls to this number will be recorded for quality, compliance and training purposes.
Property features
- 3 Bedrooms
- 2 Reception Rooms
- Well fitted kitchen
- Ensuite shower room
- Family bathroom
- Cloakroom
- Gas central heating
- Enclosed rear garden
- Garage and parking space
Property description
Fulbourn is a very popular village situated about 5 miles south east of the centre of Cambridge and is particularly well served with local amenities and facilities including a variety of shops and primary schools. It is also well placed for access onto the A11 and A14 trunk roads.
Farmers Row is situated off Windmill Lane, in turn off Cambridge Road and 55 stands at the end of the cul-de-sac. The property is well presented in good decorative order and provides well arranged accommodation with 3 double bedrooms. The is an enclosed rear garden, a garage and an allocated parking space.
Entrance Hall
with uPVC entrance door, laminate flooring, radiator, store cupboard extending under the stairs.
Cloakroom
1.60 m x 1.58 m (5'3" x 5'2")
with hand basin, wc, radiator and tiled floor
Dining room
3.36 m x 2.43 m (11'0" x 8'0")
with radiator and laminate flooring.
Kitchen
3.48 m x 2.86 m (11'5" x 9'5")
well fitted with work services all round with cupboards and drawers under, inset stainless steel sink unit, tiled surrounds, wall cupboards and shelving, built in oven and gas hob unit with cooker hood above, plumbing for washing machine and dishwasher, full height unit, radiator, tiled floor and glazed door to rear garden.
First Floor
Landing
with stairs to second floor.
Front Living Room
4.94 m x 2.78 m (16'2" x 9'1")
with window and glazed double doors and Juliet balcony, radiator.
Rear Bedroom 2
3.76 m x 2.84 m (12'4" x 9'4")
with radiator.
Second Floor
Landing
with access to roof space.
Front Bedroom 1
3.07 m x 2.89 m (10'1" x 9'6")
with fitted double width wardrobe, radiator and door to
En-suite Shower Room
Refitted with corner shower cubicle with electric shower, hand basin, wc, extractor, radiator/heated towel rail and tiled floor.
Rear Bedroom 3
2.97 m x 2.83 m (9'9" x 9'3")
with radiator.
Bathroom
with bath with shower attachment and tiling above, wc hand basin, tubular radiator/towel rail and tiled floor
Outside
Side gate to rear garden enclosed by fencing, with lawn, paved patio, timber decking, path and gate to:
Parking area at rear
With allocated parking space.
Garage
Adjacent to the adjoining house.
Note
The parking area, including lighting is maintained by Accent Nene. The service charge for this year was £206.
Property info
Giraffe360_v2_Floorplan01_Auto_00 View original

Giraffe360_v2_Floorplan01_Auto_01 View original

Giraffe360_v2_Floorplan01_Auto_02 View original

Giraffe360_v2_Floorplan01_Auto_All View original

For more information about this property, please contact
Pocock & Shaw, CB5 on +44 1223 784741 * (local rate)
Disclaimer
Property descriptions and related information displayed on this page, with the exclusion of Running Costs data, are marketing materials provided by Pocock & Shaw, and do not constitute property particulars. Please contact Pocock & Shaw for full details and further information. The Running Costs data displayed on this page are provided by PrimeLocation to give an indication of potential running costs based on various data sources. PrimeLocation does not warrant or accept any responsibility for the accuracy or completeness of the property descriptions, related information or Running Costs data provided here.

























.png)
