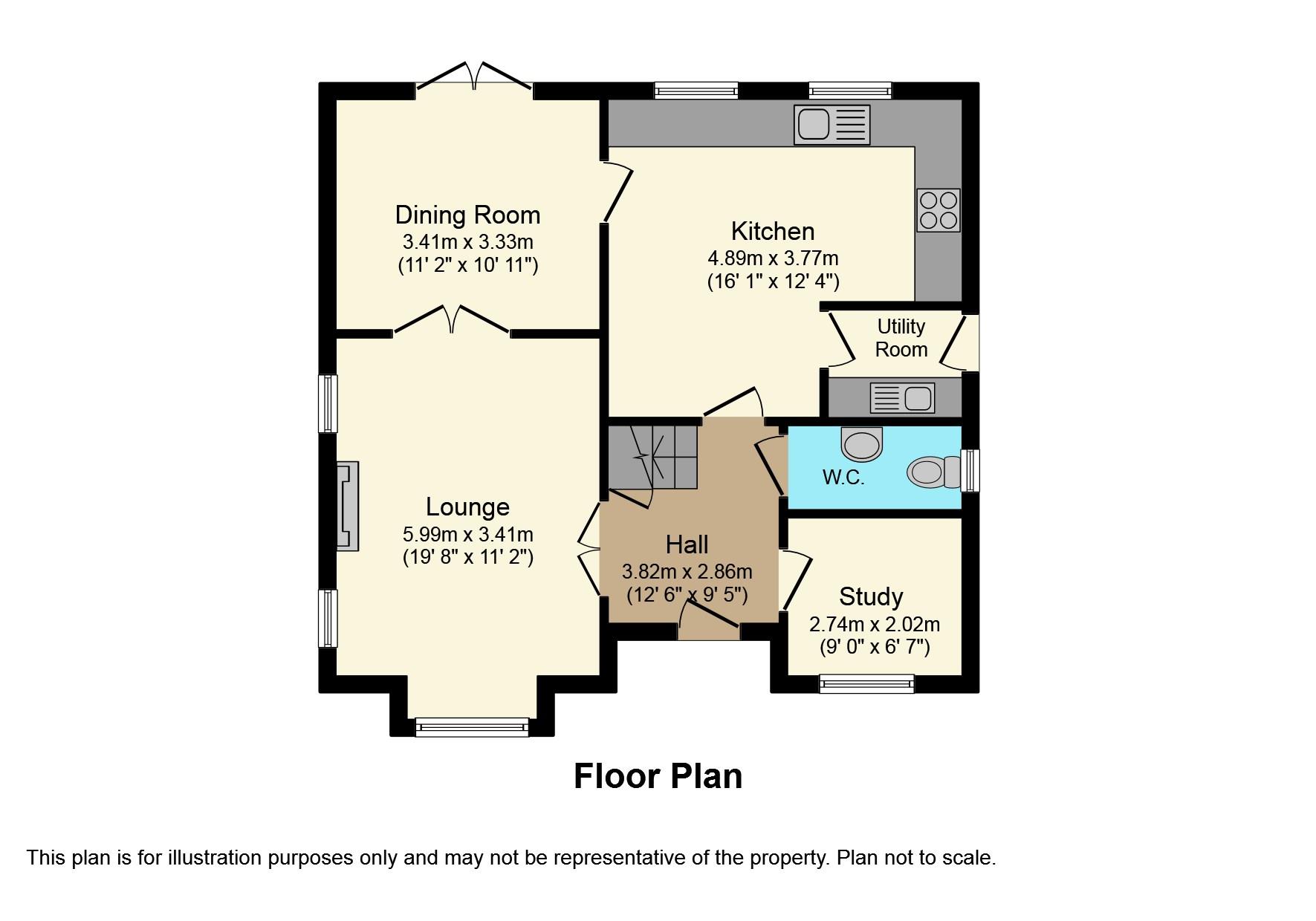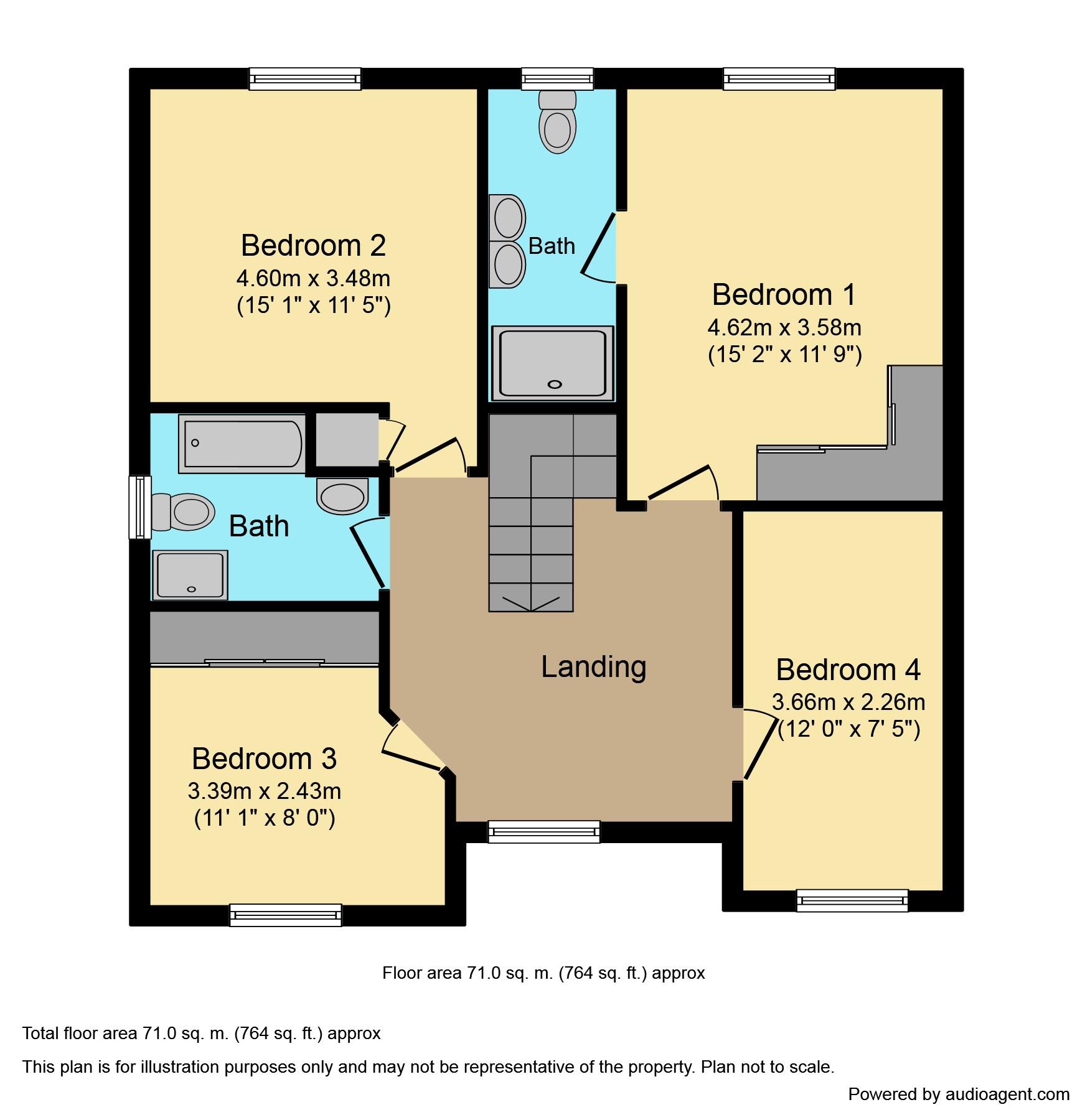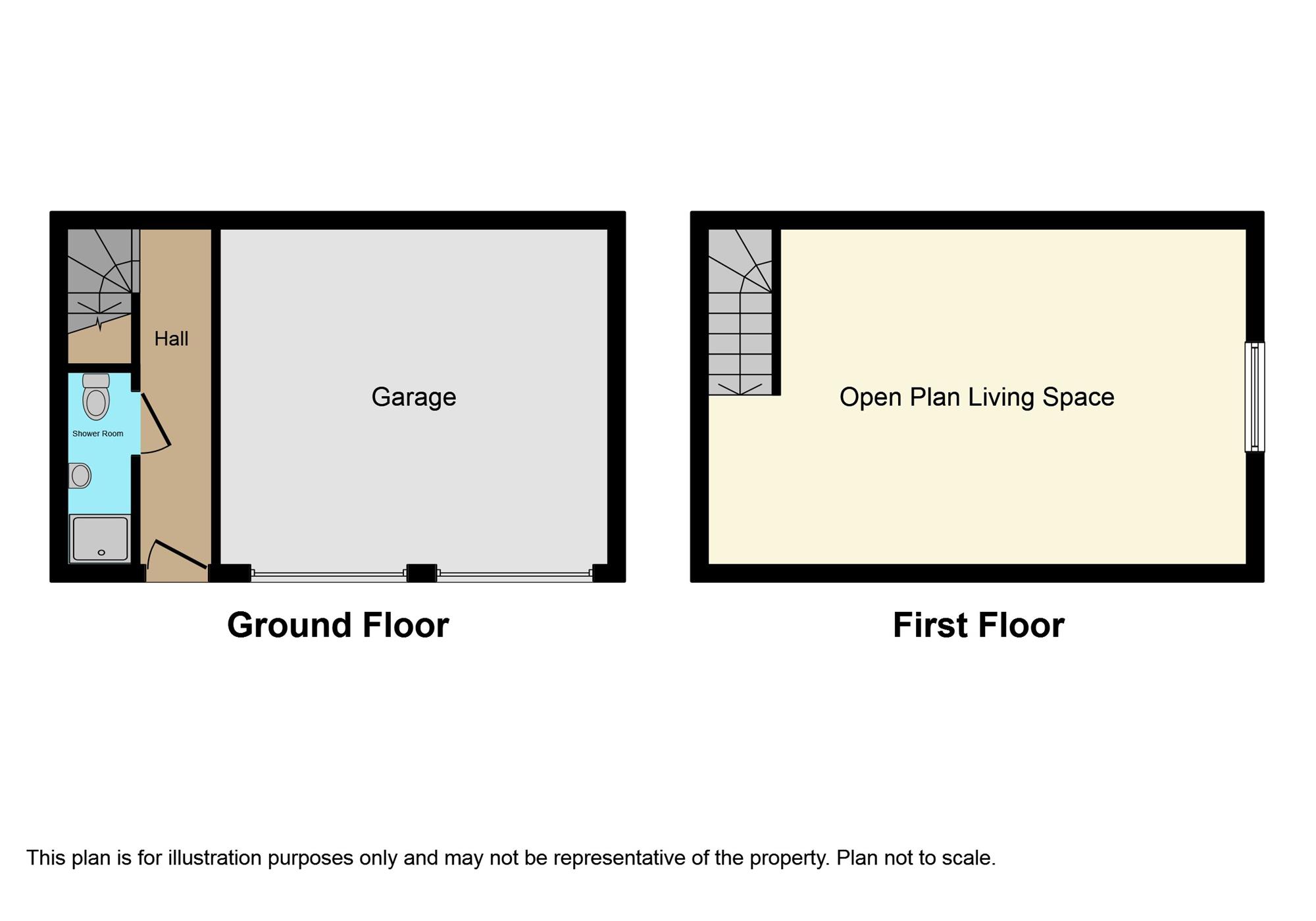Detached house for sale in Rutland Avenue, Waddington, Lincoln LN5
* Calls to this number will be recorded for quality, compliance and training purposes.
Property features
- Executive family home with separate annexe
- Desirable Lakeside development in Waddington
- Generous front driveway and double garage with annexe
- Spacious interiors, including study and lounge
- Four bedrooms, Master En-Suite, and Family Bathroom
- Large rear garden with multiple patio areas
- Close to nature reserve, convenient transport links
- Popular Location
Property description
*** gorgeous family home with seperate annexe being perfect for A separate work space or living space ***
** Offers Over £450,000 **
A four bedroom executive detached family home located within the desirable development of Lakeside in Waddington also offering its very own annex which is located above the double garage having potential for any prospective small business or for someone who works from home.
Internally, the accommodation of this immaculate and substantial home briefly comprises of a spacious welcoming Entrance Hall, Downstairs WC, Study/3rd reception, Lounge, Dining Room, Breakfast Kitchen and Utility. To the first floor the again spacious landing gives access to four good sized bedrooms, En-Suite to Master and a Family Bathroom.
Externally, the property occupies a substantial plot to both the front and rear which is not something you really ever see in newer build properties. To the front, there is a small laid to lawn garden and a large driveway which could easily fit 6 cars plus, this then leads to a double garage with the annex above and the front door of this executive residence. To the rear, the garden is predominately laid to lawn with three pleasant patio seating areas, all of which is fully enclosed to perimeters and having gated rear access leading out to the driveway and front of the property. The garden not only offers a large space at the back but also runs down either side of the property. There is a seating area with pergola over, and furthermore a gorgeous outdoor kitchen with pizza stove, and bbq area.
For those that enjoy walking the dog or walking in general, the property is just a stone throw away from an idyllic nature reserve situated within the heart of the development.The property is located just off Station Road and is easily accessible for transport links and local amenities in both the centre of Waddington Village and just off Brant Road.
Call kinetic on to not miss out on this one off opportunity!
Entrance Hall (3.82m (12' 6") x 2.85m (9' 4"))
A spacious and welcoming hall with stairs rising to the first floor, radiator, storage cupboard and further doors leading to the Breakfast/kitchen, lounge, Study and downstairs WC.
Lounge (5.99m (19' 8") x 3.41m (11' 2"))
A well presented light and spacious reception room with a uPVC bay window to front, two windows to the side, gas fire and surround as the main focal point, radiator power points, tv point and oak doors leading into the dining room and entrance hallway.
Kitchen (4.89m (16' 1") x 3.87m (12' 8"))
A stunning breakfast kitchen fitted with a quality range of eye and base level units incorporating a sink and drainer unit, all Neff appliances to include integrated oven, hob and extractor over, integrated fridge/freezer, integrated dishwasher, radiator, adjacent dining space, uPVC window to rear aspect and doors leading into utility room and dining room.
Dining Room (3.41m (11' 2") x 3.33m (10' 11"))
Accessed off both the lounge and kitchen is the second reception room with radiator, power points and French doors to the rear garden.
Utility Room (1.95m (6' 5") x 1.72m (5' 8"))
Having base level units incorporating a sink and drainer unit, spaces for appliances, wall mounted boiler and uPVC side entrance door.
Downstairs WC
Fitted with a modern two piece suite comprising of a low level WC, wash hand basin, heated towel rail, tiled walls and flooring and a frosted window to then side aspect.
Study (2.74m (9' 0") x 2.01m (6' 7"))
A versatile room which could easily be used as another reception having power points, radiator and uPVC window to front aspect.
First Floor Landing
A beautiful galleried landing with doors to all first floor accommodation, fitted carpet, storage cupboard, loft access, radiator and a window to the front aspect.
Bedroom One (4.62m (15' 2") x 3.58m (11' 9"))
A spacious double bedroom with fitted wardrobes, fitted carpet, power points, tv point, radiator, uPVC window to front and giving access to the ensuite shower room.
Ensuite Bathroom (3.78m (12' 5") x 1.53m (5' 0"))
Fitted with a three piece suite comprising of a low level WC, double wash hand basin, double shower enclosure, extractor fan, frosted window to rear and completed with tiled walls and flooring.
Bedroom Two (4.60m (15' 1") x 3.48m (11' 5"))
Having fitted carpet, power points, radiator and uPVC window to rear aspect.
Bedroom Three (3.39m (11' 1") x 2.43m (8' 0"))
Having fitted sliding wardrobes, fitted carpet, power points, radiator and window to front aspect.
Bedroom Four (3.66m (12' 0") x 2.26m (7' 5"))
Having fitted carpet, power points, radiator and window to front aspect.
Family Bathroom
Offering a four piece suite comprising low level wc, wash hand basin, panelled bath, separate shower enclosure, heated towel rail, tiled walls and flooring, extractor and uPVC window to side aspect.
External
Externally, the property occupies a substantial plot to both the front and rear which is not something you really ever see in newer build properties. To the front, there is a small laid to lawn garden and a large driveway which could easily fit 6 cars plus, this then leads to a double garage with the annex above and the front door of this executive residence. To the rear, the garden is predominately laid to lawn with three pleasant patio seating areas, all of which is fully enclosed to perimeters and having gated rear access leading out to the driveway and front of the property. The garden not only offers a large space at the back but also runs down either side of the property. There is a seating area with pergola over, and furthermore a gorgeous outdoor kitchen with pizza stove, and bbq area.
Annex And Double Garage
Annex and Double Garage
Having huge potential for a small business or someone who works from home.
This property enjoys a double garage which offers power and lighting and electrical roller door.
Above the garage there is a separate annex above comprising of; entrance hallway giving access to a shower room having low level wc, wash hand basin and shower cubicle then leading on to the stairs which rise to an amazing first floor accommodation which would be ideal for any guests, separate family's sharing a household, teenagers or a workspace.
Annex 1st floor - 8.38m (27' 6") x 3.69m (12' 1")
Shower room - 3.63m (11' 11") x 1.06m (3' 6")
Location
This exclusive development of executive homes is classed as the village of Waddington which is a very popular cliff top village situated to the South of the Cathedral City of Lincoln. Waddington has a range of amenities from bus/transport links, various shopping facilities (including post office), supermarket, another local shop and a take away food establishment. The village also benefits from good road links to Grantham and to Lincoln City centre where a wider range of amenities can be found.
Additional Information
Tenure: Freehold
Council Tax Band: E
Local Authority: North Kesteven District Council
Disclaimer
These particulars are intended to give a fair description of the property but their accuracy cannot be guaranteed, and they do not constitute an offer of contract. Intending purchasers must rely on their own inspection of the property. None of the above appliances/services have been tested by ourselves. We recommend purchasers arrange for a qualified person to check all appliances/services before legal commitment.
Property info
For more information about this property, please contact
Kinetic Estate Agents, LN5 on +44 1522 397592 * (local rate)
Disclaimer
Property descriptions and related information displayed on this page, with the exclusion of Running Costs data, are marketing materials provided by Kinetic Estate Agents, and do not constitute property particulars. Please contact Kinetic Estate Agents for full details and further information. The Running Costs data displayed on this page are provided by PrimeLocation to give an indication of potential running costs based on various data sources. PrimeLocation does not warrant or accept any responsibility for the accuracy or completeness of the property descriptions, related information or Running Costs data provided here.










































.png)
