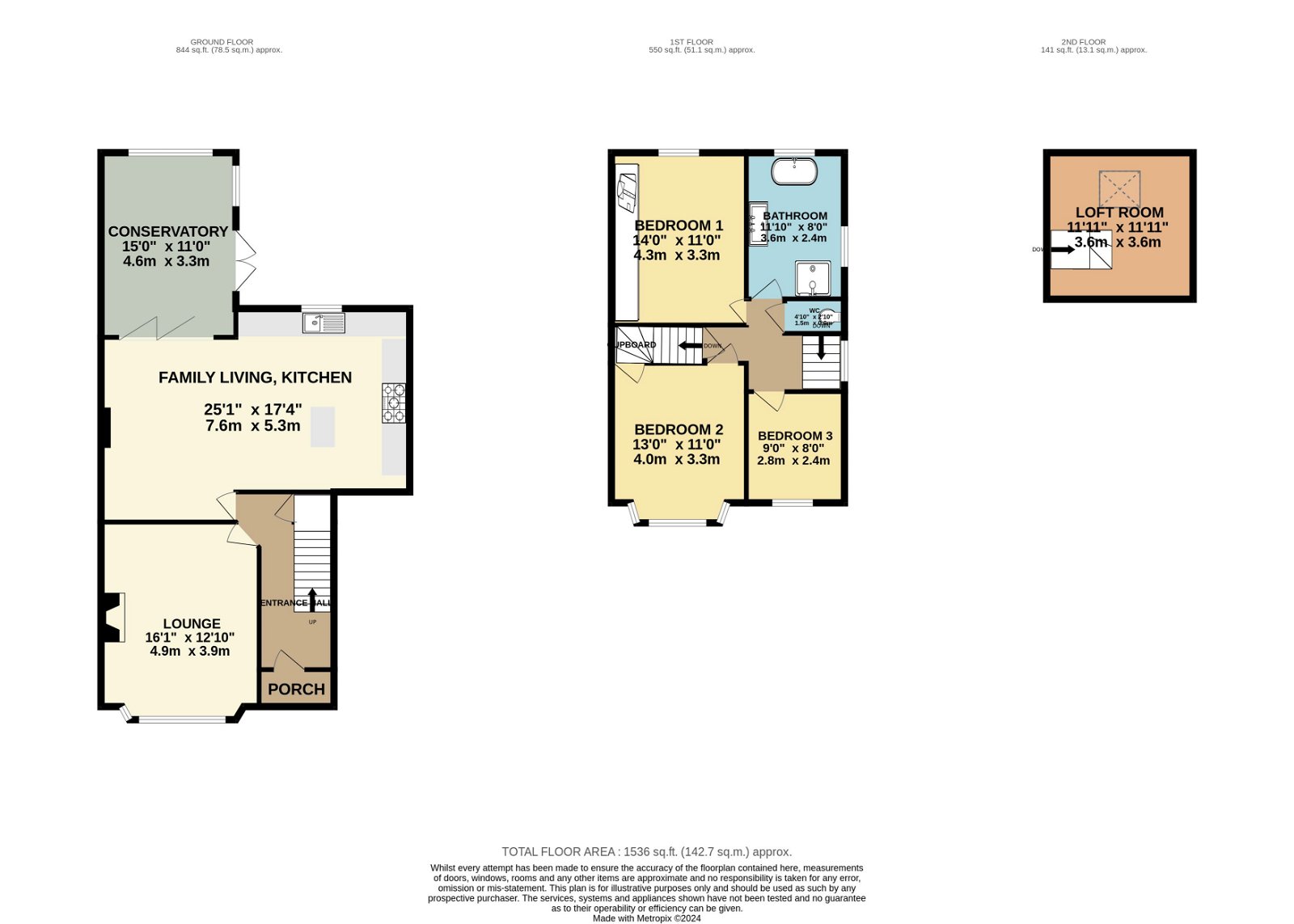Semi-detached house for sale in Wolfreton Lane, Willerby, Willerby, Hull, East Riding Of Yorkshire HU10
* Calls to this number will be recorded for quality, compliance and training purposes.
Property features
- HN0689 -Welcome to 64 Wolfreton Lane, a stunning, extended 1930’s semi-detached home nestled in the sought-after area of Willerby.
- Three bedroom plus loft room currently used as a study.
- Enter the lounge, a haven of tranquility featuring a charming log burner and a walk-in bay window
- A magnificent family living kitchen room extending over an impressive 25ft x 15ft. This expansive space seamlessly flows into the conservatory (15ftx11ft) via bifold doors.
- Kitchen: The cream-themed kitchen is a chef's delight, boasting integrated appliances including a wine fridge, dishwasher, and fridge freezer, along with a Rangemaster freestanding black oven.
- Indulge in luxury within the divine bathroom, boasting a walk-in shower, freestanding bath, and a vanity sink embedded in sleek vanity units, offering ample storage.
- To the rear the raised deck area outside the conservatory leads to the low maintenance garden, complete with a garage, shed, and gate access to the golf course.
- Outside, the low-maintenance front garden and driveway provide ample space for multiple vehicles, ensuring convenient off-road parking.
- Schedule your viewing today and envision the possibilities that await you at 64 Wolfreton Lane.
Property description
HN0689 - Welcome to 64 Wolfreton Lane, a stunning, extended 1930’s semi-detached home nestled in the sought-after area of Willerby.
This beautiful property offers a blend of classic charm and modern elegance, boasting ample space for comfortable family living. Enjoying a prime location, this home is not overlooked to the rear, offering serene views backing onto the lush greenery of the golf course.
As you step inside the inviting hallway, you'll immediately sense the spaciousness it exudes, enhanced by a convenient walk-in cupboard for coats and belongings. From here, the journey through this exceptional home begins.
Lounge: Enter the lounge, a haven of tranquility featuring a charming log burner and a walk-in bay window, bathing the room in natural light and offering a peaceful retreat to unwind.
Family Living Kitchen Room: Prepare to be amazed by the heart of the home, a magnificent family living kitchen room extending over an impressive 25ft x 15ft. This expansive space seamlessly flows into the conservatory (15ftx11ft) via bifold doors, creating a seamless indoor-outdoor living experience, perfect for entertaining guests or relaxing with family. Step outside onto the raised deck area, overlooking the manicured garden, complete with a garage and shed equipped with lighting and electricity.
Kitchen: The cream-themed kitchen is a chef's delight, boasting integrated appliances including a wine fridge, dishwasher, and fridge freezer, along with a Rangemaster freestanding black oven. The central island offers additional seating and storage, adding functionality to this stylish culinary space.
Bedrooms: Ascending to the first floor, you'll find three bedrooms, including a master bedroom with a full bank of fitted wardrobes and a bay window overlooking the garden. Bedroom two also features a walk-in bay and cupboard, while bedroom three offers ample space for a larger-than-average single bedroom. Ascend further via a fixed staircase to discover a versatile loft room, currently utilized as a study, complete with electric radiator and Velux window.
Bathroom and Toilet: Indulge in luxury within the divine bathroom, boasting a walk-in shower, freestanding bath, and a vanity sink embedded in sleek vanity units, offering ample storage. A separate toilet adds convenience to this well-appointed space, complemented by a superb landing window adorned with leaded lights, inviting streams of natural light.
Exterior: Outside, the low-maintenance front garden and driveway provide ample space for multiple vehicles, ensuring convenient off-road parking. To the rear the raised deck area outside the conservatory leads to the low maintenance garden, complete with a garage, shed, and gate access to the golf course, the opportunities for outdoor recreation are endless.
Location: Situated in the highly desirable area of Willerby, within the Wolfreton school catchment, this dream home offers the perfect blend of convenience and tranquility, providing an idyllic setting for modern family living.
Don't miss out on the opportunity to make this exceptional property your own. Schedule your viewing today and envision the possibilities that await you at 64 Wolfreton Lane.
Property info
For more information about this property, please contact
eXp World UK, WC2N on +44 1462 228653 * (local rate)
Disclaimer
Property descriptions and related information displayed on this page, with the exclusion of Running Costs data, are marketing materials provided by eXp World UK, and do not constitute property particulars. Please contact eXp World UK for full details and further information. The Running Costs data displayed on this page are provided by PrimeLocation to give an indication of potential running costs based on various data sources. PrimeLocation does not warrant or accept any responsibility for the accuracy or completeness of the property descriptions, related information or Running Costs data provided here.





























.png)
