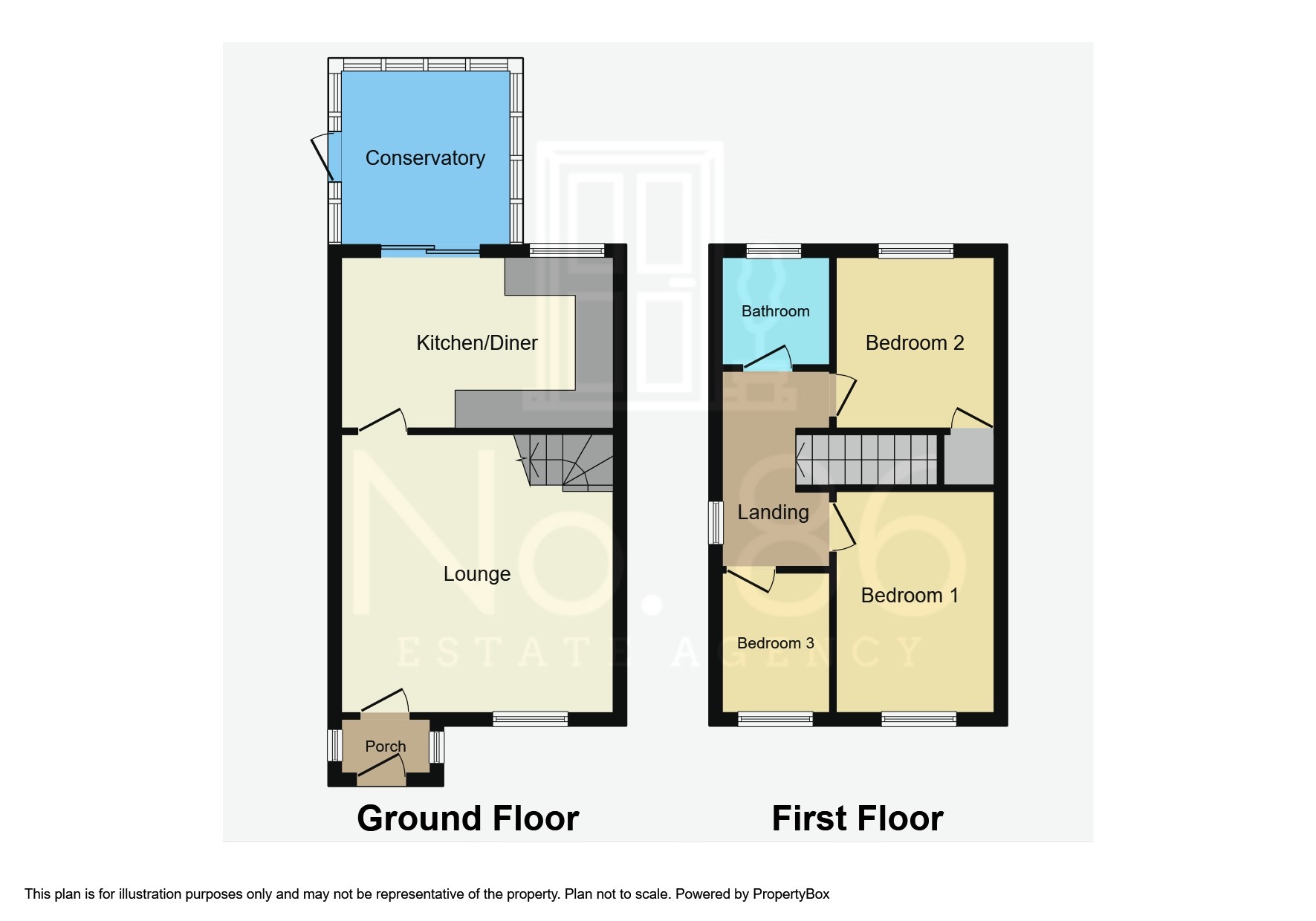Semi-detached house for sale in Llys Dol, Morriston, Swansea, West Glamorgan SA6
* Calls to this number will be recorded for quality, compliance and training purposes.
Property features
- A beautifully presented three bedroom semi-detached property situated in Llys Dol, Morriston
- Porch
- Lounge
- Kitchen/diner
- Conservatory
- Three bedrooms
- Modern fitted bathroom
- Driveway
- Low maintenance rear garden
- Close to M4 corridor and Morriston Hospital
Property description
Welcome To No. 28
Welcome to Llys Dol, a picturesque residential area in the heart of Morriston. Situated here, is an impressive three-bedroom semi-detached house that exudes charm and offers a comfortable living experience. With its spacious rooms and versatile layout, this property is perfect for families, professionals, or anyone seeking a beautiful home.
Upon entering the house, you'll immediately appreciate its inviting atmosphere. You firstly enter a useful porch, ideal for the storage of shoes and coats. The ground floor accommodates a generous reception room where you can relax and unwind. This space can be utilized as a comfortable lounge. There is an additional conservatory at the rear that boasts ample space, ideal for a dining space or second lounge.
Adjacent to the reception rooms is a spacious kitchen, equipped with appliances, worktop space and plenty of storage. This space is perfect for both culinary endeavors and family meals, providing a pleasant environment for all your dining needs. The kitchen offers a convenient layout, making it convenient and comfortable to prepare meals.
The upper level of the property is where the three bedrooms are located, each designed to ensure optimum comfort and tranquillity. The master bedroom is spacious and bright, featuring a large front facing window that bathes the room in natural light. The remaining bedrooms are perfect for children or guests, allowing everyone their own personal space.
A recently fitted stylish bathroom completes the upper floor, offering a place to retreat and relax after a long day. The bathroom is well-appointed with sleek fixtures, a bathtub, a shower, and ample storage space, ensuring both functionality and aesthetics.
Outside, the property showcases a lovely private garden, providing an ideal setting for outdoor entertainment, gardening, or simply enjoying the fresh air. The garden is a tranquil retreat, a space where you can disconnect from the world and savor moments of relaxation amidst nature. To the front of the property there is also a small garden laid to decorative stone, alongside a driveway that can comfortably fit two vehicle's.
The property is also in close proximity to local bus routes, shops, Morriston Hospital and the M4 corridor, perfect for commuters.
Overall, this charming three-bedroom home, offers a unique opportunity to acquire a beautiful property in a sought-after location. This property provides not only a comfortable living space but also a sense of tranquillity and harmony. Don't miss your chance to make this house your dream home. Contact us today to arrange a viewing!
Entrance
Entered via uPVC double glazed front door into:
Porch
Double glazed door into:
Lounge 4.75m x 4.17m
Wooden effect flooring underfoot, coving to ceiling, decorative fireplace, radiator, uPVC double glazed window to front elevation, stairs to first floor, door into:
Kitchen 4.19m x 2.64m
Fitted with a range of matching wall and base units with complimentary work surface over, tiled splash back, four ring gas hob with oven under, 1/2 bowl stainless steel sink with mixer tap, radiator, uPVC double glazed window to rear elevation, space for freestanding appliances including washing machine, dishwasher and fridge/freezer, vinyl flooring, wall mounted gas combination boiler, uPVC double glazed sliding doors into:
Conservatory 2.54m x 2.34m
Wooden effect flooring, polycarbonate roof, uPVC double glazed windows to all sides
Landing
Carpeted underfoot, radiator, access to loft which is boarded, uPVC double glazed window to side elevation, doors into:
Bedroom One 3.66m x 2.34m
Carpeted underfoot, radiator, fitted wardrobe storage surround, uPVC double glazed window to front elevation
Bedroom Two 2.67m x 2.13m
Carpeted underfoot, radiator, uPVC double glazed window to rear elevation, storage cupboard
Bedroom Three 2.67m x 1.70m
Carpeted underfoot, radiator, uPVC double glazed window to front elevation
Family Bathroom
Modern fitted three piece white suite comprising of low level W/C, hand basin set in vanity unit, paneled bath with shower overhead, tiled floor to ceiling, uPVC double glazed window to rear elevation, radiator
External
To the front of the property there is a driveway providing off road parking as well as a decorative stone area, perfect for potted flowers.
To the rear of the property there is side access from the driveway, a low maintenance rear garden provides a patio area as well as a artificial lawn space.
Property info
For more information about this property, please contact
No. 86 Estate Agency, SA4 on +44 1792 738851 * (local rate)
Disclaimer
Property descriptions and related information displayed on this page, with the exclusion of Running Costs data, are marketing materials provided by No. 86 Estate Agency, and do not constitute property particulars. Please contact No. 86 Estate Agency for full details and further information. The Running Costs data displayed on this page are provided by PrimeLocation to give an indication of potential running costs based on various data sources. PrimeLocation does not warrant or accept any responsibility for the accuracy or completeness of the property descriptions, related information or Running Costs data provided here.







































.png)
