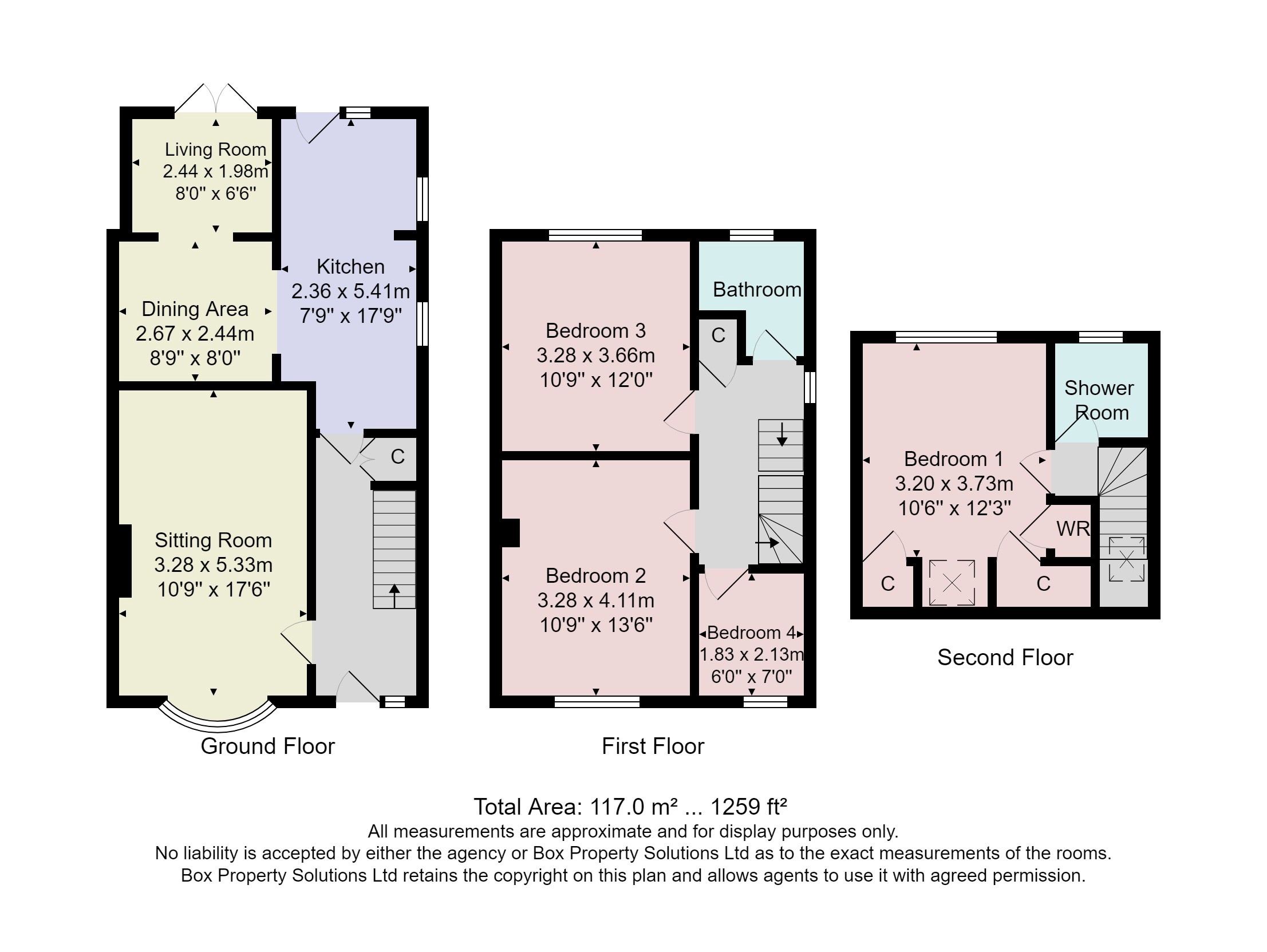Semi-detached house for sale in Station Lane, Burton Leonard, Harrogate HG3
* Calls to this number will be recorded for quality, compliance and training purposes.
Property description
A beautifully presented four-bedroomed semidetached house enjoying delightful views over the surrounding countryside, situated in the heart of this popular village. The property has a very good-sized garden which enjoys spectacular views over the surrounding countryside.
A beautifully presented four-bedroomed semidetached house enjoying delightful views over the surrounding countryside, situated in the heart of this popular village.
The generous accommodation comprises the sitting room, together with a modern kitchen and further dining / family room with glazed doors leading to the attractive garden. Upstairs, there are four bedrooms, a bathroom and shower room. The property has a very good-sized garden which enjoys spectacular views over the surrounding countryside.
Burton Leonard is a beautiful and welcoming village with a thriving community including many cultural, social and sporting activities throughout the year. There are wonderful country walks and rides along the network of footpaths and bridleways. It is well served with village greens, post office / general store, public house, immaculate sports fields, playground, village halls, and the church. The village primary school, rated outstanding by ofsted, is a three-minute walk away, and Burton Leonard is in the catchment area of Ripon Grammar School. There are excellent road and rail connections for local and national destinations. The fashionable spa town of Harrogate, the cathedral city of Ripon, Knaresborough and Boroughbridge are all within a 10-15 minute drive, the A1(M) is within five miles, and Leeds and York are within daily commuting distance.
Accommodation ground floor
Reception hall
sitting room
A spacious reception room.
Kitchen
With a range of modern fitted units with granite worktops, Belfast sink and space for appliances. Glazed door leads to the garden.
Dining / family room
Providing a dining area and further sitting area with glazed double doors leading to the garden.
First floor
bathroom
A white suite comprising WC, washbasin set within a vanity unit, and bath with shower above. Heated towel rail. Tiled walls and floor.
Bedrooms
There are three bedrooms on the first floor, two of which are large double bedrooms.
Second floor
master bedroom
There is a large double bedroom on the top floor with a window to the rear with delightful views over the surrounding countryside.
Shower room
A white suite comprising WC, washbasin and shower. Tiled walls and floor. Heated towel rail.
Outside Driveway provides parking. To the rear of the property there is a large lawn garden with paved sitting areas and detached single garage with full electrics. The garden enjoys delightful views over the surrounding countryside.
Property info
For more information about this property, please contact
Verity Frearson, HG1 on +44 1423 578997 * (local rate)
Disclaimer
Property descriptions and related information displayed on this page, with the exclusion of Running Costs data, are marketing materials provided by Verity Frearson, and do not constitute property particulars. Please contact Verity Frearson for full details and further information. The Running Costs data displayed on this page are provided by PrimeLocation to give an indication of potential running costs based on various data sources. PrimeLocation does not warrant or accept any responsibility for the accuracy or completeness of the property descriptions, related information or Running Costs data provided here.



























.png)

