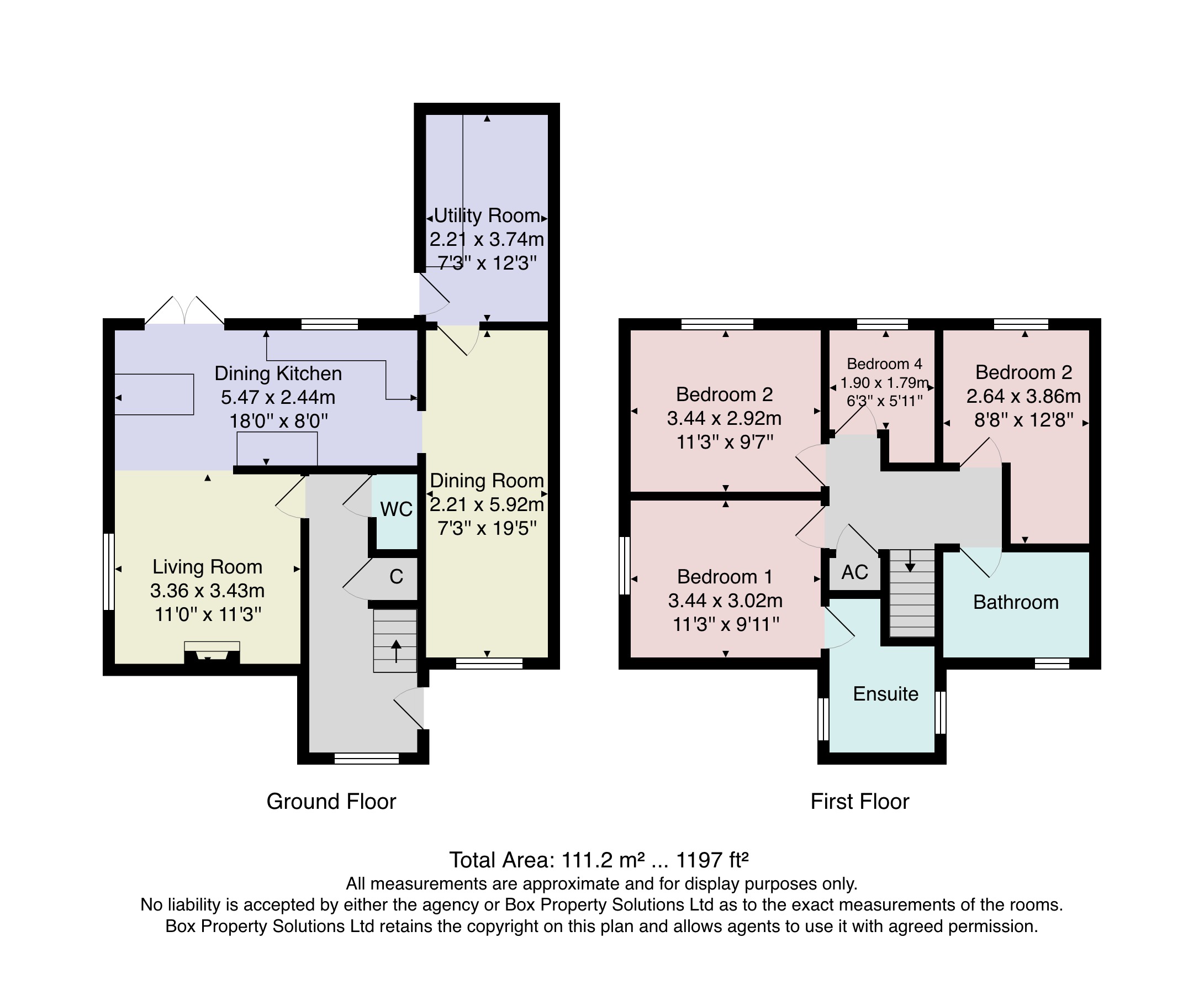Detached house for sale in Percy Court, Scotton, Knaresborough HG5
* Calls to this number will be recorded for quality, compliance and training purposes.
Property description
A very well-presented four-bedroomed detached family house forming part of a small-scale and select development in the popular and highly convenient residential village of Scotton. ** no chain **
A very well-presented four-bedroomed detached family house forming part of a small-scale and select development in the popular and highly convenient residential village of Scotton. This super home offers modern, well-appointed accommodation with the benefit of gas central heating and double glazing. The property occupies a corner plot with ample off-street parking and enclosed courtyard and garden areas. The property also owns a parcel of land opposite, which could be used as additional gardening or parking.
Scotton has a thriving community enjoying the benefit of a popular public house, church, village playing fields and village hall, whilst also being close to Scotton Lingerfield Primary School. The village is conveniently situated for easy daily access to both Knaresborough and Harrogate. An internal inspection is recommended.
Accommodation ground floor
Front door leads to -
Entrance hall
cloakroom
Low-flush WC and corner washbasin.
Lounge
Double-glazed window to side and stone fireplace with multi-fuel stove. Laminate wood flooring and coved ceiling.
Dining kitchen
Double-glazed double French doors lead to the rear courtyard and side garden. Double-glazed window to rear. Extensive range of recently installed good quality, modern fittings incorporating a wine fridge. Plumbing for dishwasher.
Dining room
Double-glazed window to front and laminate wood flooring.
Utility room
UPVC exterior door to side. Plumbing for washing machine. Single-drainer stainless-steel sink unit and laminate wood flooring.
First floor
landing
Airing cupboard housing hot-water cylinder.
Bedroom 1
Double-glazed window to side, laminate wood flooring and coved ceiling.
En-suite shower room
Modern suite comprising low-flush WC, pedestal washbasin and corner shower cubicle. Windows to each side and fully tiled walls, Chrome heated towel rail.
Bedroom 2
Double-glazed window to rear and laminate wood flooring.
Bedroom 3
Double-glazed window to rear and laminate wood flooring.
Bedroom 4
Double-glazed window to rear.
Bathroom
Modern suite comprising low-flush WC, pedestal washbasin and panelled bath with shower attachment. Fully tiled walls and floor.
Outside The property occupies a generous corner plot with block paving to front providing ample off-street parking for several vehicles. To the rear there is a flagged courtyard garden, whilst to the side there is a further enclosed lawned garden.
Agents note An additional feature of the property is a parcel of land opposite, which could be used as additional garden or for parking.
Property info
For more information about this property, please contact
Verity Frearson, HG1 on +44 1423 578997 * (local rate)
Disclaimer
Property descriptions and related information displayed on this page, with the exclusion of Running Costs data, are marketing materials provided by Verity Frearson, and do not constitute property particulars. Please contact Verity Frearson for full details and further information. The Running Costs data displayed on this page are provided by PrimeLocation to give an indication of potential running costs based on various data sources. PrimeLocation does not warrant or accept any responsibility for the accuracy or completeness of the property descriptions, related information or Running Costs data provided here.




























.png)

