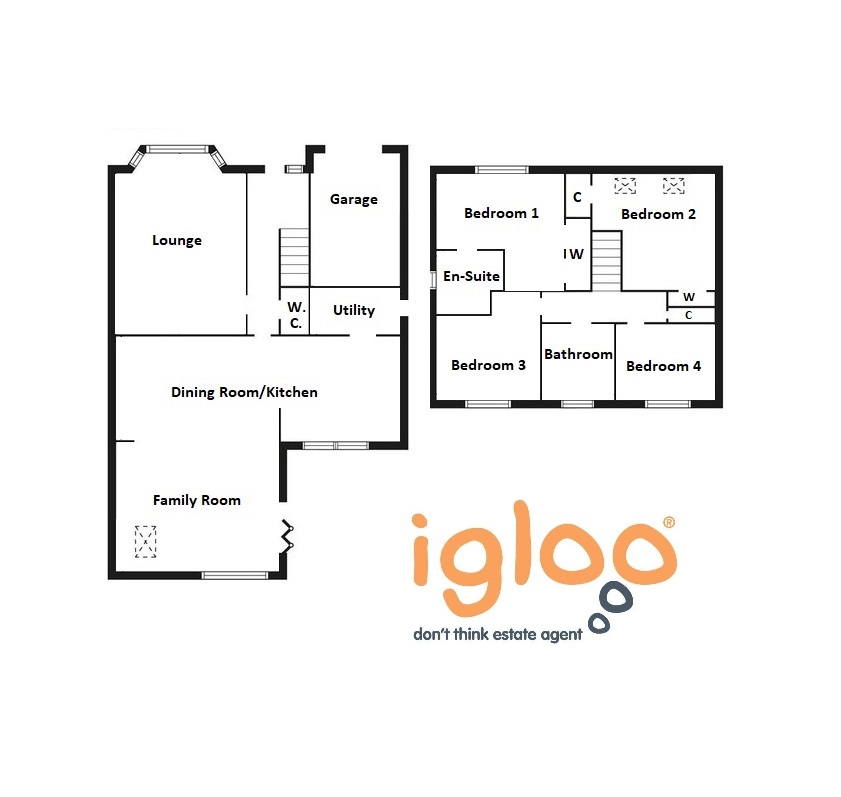Detached house for sale in Dornoch Drive, Blantyre, Glasgow G72
* Calls to this number will be recorded for quality, compliance and training purposes.
Property features
- Perfectly Sized 4 Bedroom Detached With Family Room Extension In Popular Westcraigs Locale
- Sitting Room/Formal Lounge With Bay Window To Front
- Fantastic Sized Dining Kitchen With Utility
- Large Extension With Log Burner, Velux & Bi Folds
- Bathrooms All Recently Updated
- Ensuite Bathroom
- Garage For Exterior Storage
- Walk In Condition-Excellent Downstairs Layout
Property description
Hello, are you looking for an amazing, 4 bedroom detached family home with exceptional, extended family room area, set within the sought after Westcraigs development?
Would you like a fabulous remodelled, open plan living area to the rear with log burning stove, large velux to roof, and stunning bi-folding doors - all in all, a fantastic place for the family to gather and to entertain friends?
What about a sleek & contemporary kitchen, with a mix of cream gloss curved units, contrasting real wood butchers block worktops, brick tile splashback, ceramic sink, integrated dishwasher and breakfast bar, which backs on to the perfectly positioned dining area, with real hardwood deep grained flooring throughout the entire rear portion of the property?
How about a separate utility room just off the kitchen with the same high gloss units and flooring as the kitchen?
Would you like a large, formal lounge area to the front of the property, with fresh muted decor, floating wooden mantel, bay window and new plush carpeting throughout?
What about a new downstairs wc, with on trend tiling, grey gloss vanity wash-stand and heated chrome towel rail?
How about having your primary bedroom positioned to the front of the house, with contemporary, recently replaced, en suite shower room, finished with porcelain white and grey marble tiling, matte black sanitary ware, matching black towel rail, gloss washstand, with walk in shower enclosure and feature led mirror?
Would you want a further 3 bedrooms, all very well presented with modern decor and neutral carpeting?
What about a stunning, top quality family bathroom, which boasts fully tiled, high end wall coverings, floating washstand, waterfall mains shower, horizontal led vanity mirror and chrome towel rail?
How about a fully enclosed, ample sized, south facing garden to the rear, both child and adult friendly, with large decked patio areas to side and further lawn space, and perimeter bedding plants/shrubbery enveloping the property - a great private place to relax and unwind in?
Would you like a garage for much needed storage, and tarmac driveway to the front with enough space for up to 4 cars to park?
What about owning a home that is in true walk in condition with new bathrooms throughout?
If so, Igloo have what you're looking for!
For more information on this wonderful property or to arrange a viewing, please give us a call on !
Lounge (5.05m (16'7") x 3.28m (10'9"))
Kitchen / Diner (7.85m (25'9") x 2.74m (9'0"))
Utility Room (2.62m (8'7") x 1.90m (6'3"))
Family Room (4.83m (15'10") x 4.22m (13'10"))
Bedroom 1 (3.15m (10'4") x 2.90m (9'6"))
Ensuite (2.01m (6'7") x 1.22m (4'0"))
Bedroom 2 (3.76m (12'4") x 3.63m (11'11"))
Bathroom (2.11m (6'11") x 2.11m (6'11"))
1. Single Survey and Mortgage Valuation -This gives information about the properties current condition, and any problems it has and how urgently they need attention. A generic mortgage valuation report is included which potential buyers can take to their lenders to assist in the arrangement of their mortgage.
2. Energy Performance Certificate : This report will show how "green" the property is and will rate the home a-g for energy efficiency (similar to how fridges and freezers are rated). The report will recommend how to improve the property's energy efficiency.
3. Property Questionnaire : This is completed by the seller, and it shows who the gas and electricity supplier are, the parking arrangements, council tax band, and other useful general information.
A copy of this full report can be made available to any genuinely interested buyers of this property on request.
Where floor plans are used, these are intended for guidance purposes only. Measurements of doors, windows, rooms and any other items are approximate and no responsibility is taken for any error, omission or mis-statement.
Property info
For more information about this property, please contact
Igloo, ML3 on +44 1698 599749 * (local rate)
Disclaimer
Property descriptions and related information displayed on this page, with the exclusion of Running Costs data, are marketing materials provided by Igloo, and do not constitute property particulars. Please contact Igloo for full details and further information. The Running Costs data displayed on this page are provided by PrimeLocation to give an indication of potential running costs based on various data sources. PrimeLocation does not warrant or accept any responsibility for the accuracy or completeness of the property descriptions, related information or Running Costs data provided here.







































