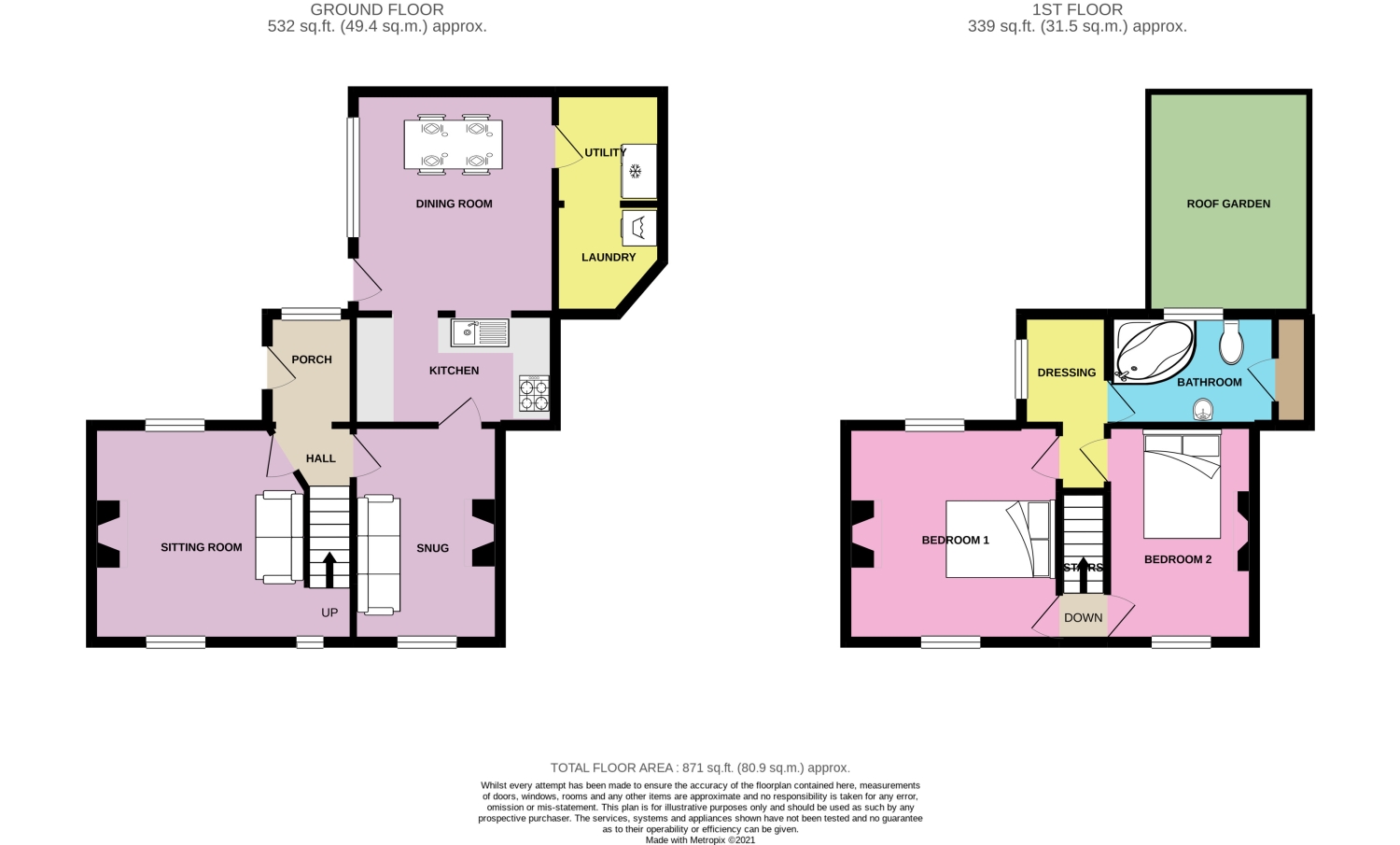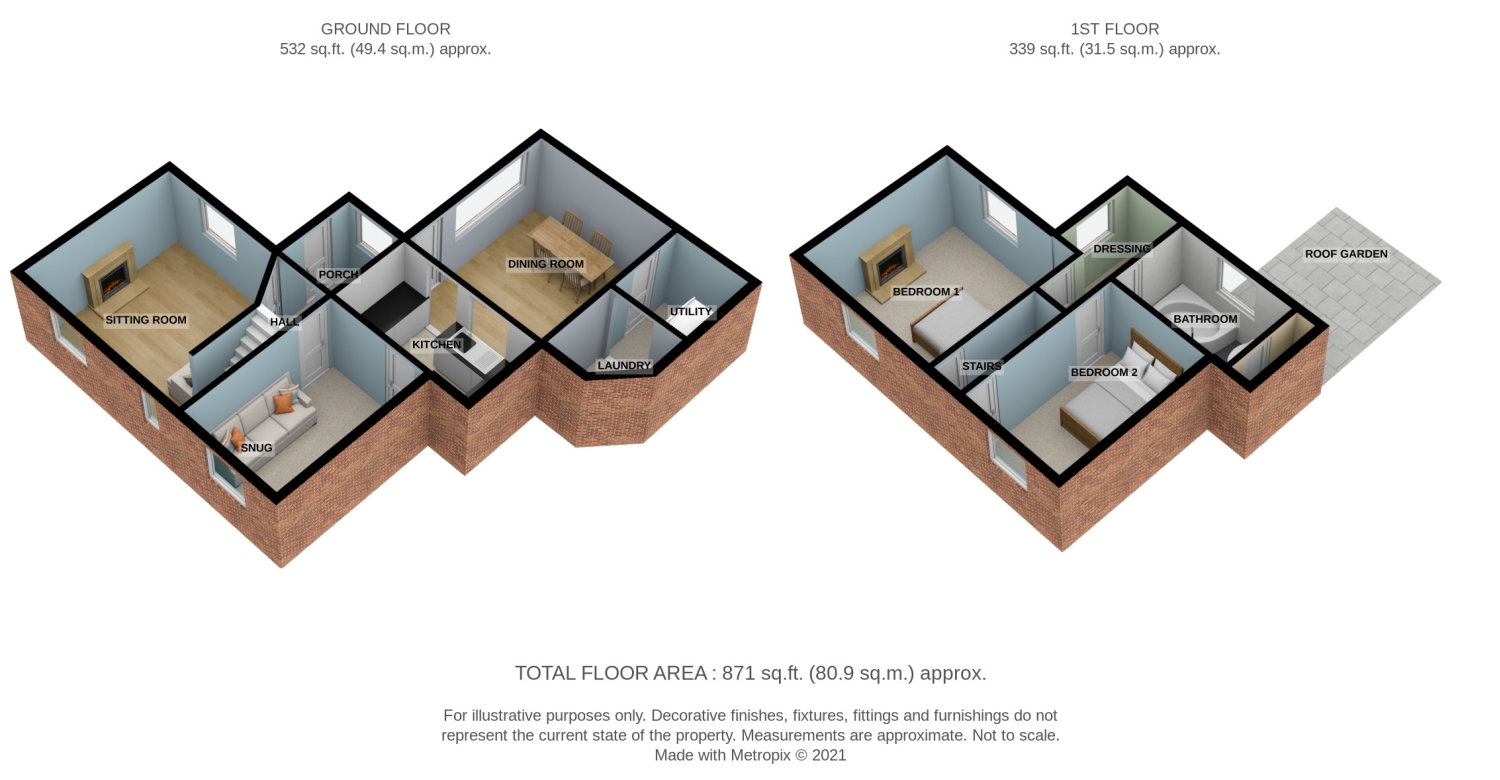Cottage for sale in Brixworth Road, Spratton, Northampton, Northamptonshire NN6
* Calls to this number will be recorded for quality, compliance and training purposes.
Property features
- Two Double Bedrooms, three Reception Rooms
- Two outbuildings for extra storage/workshop
- Pretty Cottage Garden with Roof Terrace
- Double gated driveway parking
- Offered with no chain
Property description
Step back in time and experience the charm of this extended 2 bedroom period cottage, originally built circa 1780 and extended in the early 1980s to create extra ground floor living space.
This home boasts plenty of space both inside and out, with 2 generous double bedrooms, as well as 3 reception rooms, a utility/laundry room and a small dressing area off the family bathroom.
It is brimming full of character, featuring stripped pine woodwork, two functioning open fireplaces and exposed beams. The extension to the downstairs is currently used as a dining room and overlooks the garden courtyard patio area giving the feel of an enchanting sun room perfect for entertaining guests.
Step outside into the beautiful cottage garden where you will discover a private outdoor seating/entertaining area. Beautiful wrought iron railings and steps take you up to the next level of the tiered garden, including the roof terrace, a lawned area and greenhouse.
Whether you're looking for a peaceful retreat to escape the hustle and bustle of city life, or simply want a place to call home with all the charm and character of a bygone era, this extended period cottage is the perfect choice. Don't miss your chance to experience all that this charming property has to offer!
The kitchen creates a homely cottage feel and due to the open doorway and open window still feels part of the wonderful and welcoming dining room and is well appointed with a generous range of wall and base units, ceramic tiling, a white enamel one and half bowl sink with shower tap and space for a double oven and under counter fridge.
The further two reception rooms both have parquet flooring and open fireplaces. The cosy snug benefits a beamed ceiling whilst the sitting room has the addition of a small alcove and features dual aspect windows providing a lovely view to the courtyard.
The first floor has two double bedrooms to the front aspect, a bathroom with a small dressing area offering versatility to be used as a home office if desired. The bathroom features a corner bath with an electric power shower over, glass screen and extensive ceramic tiling.
This property sits on a good sized plot, with a secure double gated driveway, two outbuildings, greenhouse and choice of seating areas around the tiered garden but the number one spot to sit would be on the roof terrace. The garden features a lawned area with a newly fitted fence, pretty borders full of roses, garden shed and seating. An arched pathway leads you to another area of the garden with a greenhouse and vegetable area. The charming wrought iron railings and steps lead you back down to the private courtyard patio area where you have a stone circle and also a feature working water pump. You will also discover extra storage space, easily accessible, in the outbuildings which can also be used for a workshop or motorcycle storage.
Spratton is an increasingly popular village located approximately 7-8 miles to the North of Northampton. There a many amenities within the village, most notably St Andrews parish church with its Café Doris, The Kings Head public house with an award winning restaurant, bar and coffee shop, hairdressers, convenience store, playing fields play area for younger children and active sports club and a village hall. There are many clubs and associations including a history society, gardening club and an active youth club, also active scouts and guides. In addition there is an excellent Church of England Primary School within the village and Guilsborough Comprehensive just a short drive away. All of the village amenities are within walking distance, including the very popular day preparatory school, Spratton Hall. Access to the M1 and A14 are a short drive and trains to London, Birmingham and the Midlands are readily available from the nearby stations in Northampton and Long Buckby.
Entrance Hall
1.85m x 1.48m - 6'1” x 4'10”
Accessed via a half glazed panelled front door with leaded fanlight. With stripped pine doors leading to the Sitting Room and Snug. Stairs leading to the first floor landing.
Sitting Room
4m x 3.5m - 13'1” x 11'6”
Double aspect double glazed windows, herringbone parquet flooring and open hearth fireplace with tiled slips and pine mantel. There is a small alcove recess including a small window.
Snug
3.5m x 2.45m - 11'6” x 8'0”
Double glazed window to front aspect, herringbone parquet flooring and open hearth fireplace with tiled slips and pine mantel. Stained glass door leading to the kitchen.Currently used as a home office space.
Kitchen
3.3m x 1.9m - 10'10” x 6'3”
A range of shaker style base and wall units with oak work surfaces and a white ceramic bowl and half sink with a shower tap. Fitted with a gas double oven and hob, ceramic flooring and wall tiling. An open doorway leads to the dining room.
Dining Room
3.6m x 3.4m - 11'10” x 11'2”
A light and spacious room with its large double glazed window overlooking the courtyard patio area accessed from the Stable door. Ceramic tiled floor and open window into the kitchen. A stripped pine door leads to Utility/Laundry room.
Utility
3.6m x 1.85m - 11'10” x 6'1”
This room has two parts with fitted wall units and ceramic flooring. Space for fridge/freezer and plumbing for Washing machine/Tumble dryer.
Bedroom 1
3.8m x 3.2m - 12'6” x 10'6”
Dual aspect double glazed windows, a feature fireplace with a cast iron mantel. This room has two stripped pine doors, one leading back to the landing and another to the dressing area and family bathroom.
Bedroom 2
3.7m x 2.7m - 12'2” x 8'10”
Double glazed window to front aspect and an open hearth brick fireplace. This room has two stripped pine doors, one leading back to the landing and another to the dressing area and family bathroom.
Dressing Room
1.7m x 1.5m - 5'7” x 4'11”
A double glazed window overlooks the courtyard patio area and exposed pine flooring. This could also be used for a home working area.
Bathroom
2.75m x 1.84m - 9'0” x 6'0”
Comprising of a corner bath with an electric power shower over, glass screen and extensive ceramic tiling to walls and floor. Low level w/c and hand wash basin. Double glazed window to the rear aspect. Large airing cupboard also housing the gas fired Worcester Bosch combi boiler.
Roof Terrace
4.7m x 4.5m - 15'5” x 14'9”
Fitted with astroturf, privacy fencing and balustrade, step down leading to lawned area of garden.
Outbuilding
Extra storage space, which can also be used for a workshop or motorcycle storage.
Garden
This property sits on a good sized plot, with a double gated driveway, two outbuildings, greenhouse and choice of seating areas around the tiered garden but the number one spot to sit would be on the roof terrace. The garden features a lawned area with a newly fitted fence, pretty borders full of roses, garden shed and seating. An arched pathway leads you to another area of the garden with a greenhouse and vegetable area. The charming wrought iron railings and steps lead you back down to the private courtyard patio area where you have a stone circle and also a feature working water pump.
Property info
4Brixworthrd-High View original

4Brixworthrd View original

For more information about this property, please contact
EweMove Sales & Lettings - Northampton North, BD19 on +44 1604 318237 * (local rate)
Disclaimer
Property descriptions and related information displayed on this page, with the exclusion of Running Costs data, are marketing materials provided by EweMove Sales & Lettings - Northampton North, and do not constitute property particulars. Please contact EweMove Sales & Lettings - Northampton North for full details and further information. The Running Costs data displayed on this page are provided by PrimeLocation to give an indication of potential running costs based on various data sources. PrimeLocation does not warrant or accept any responsibility for the accuracy or completeness of the property descriptions, related information or Running Costs data provided here.
































.png)

