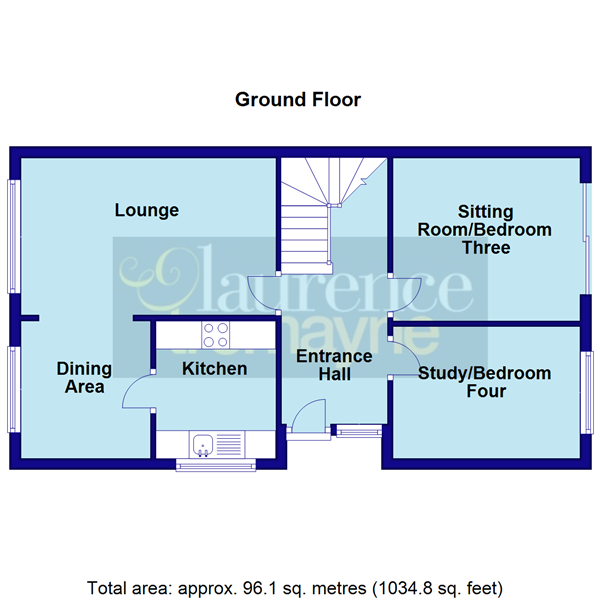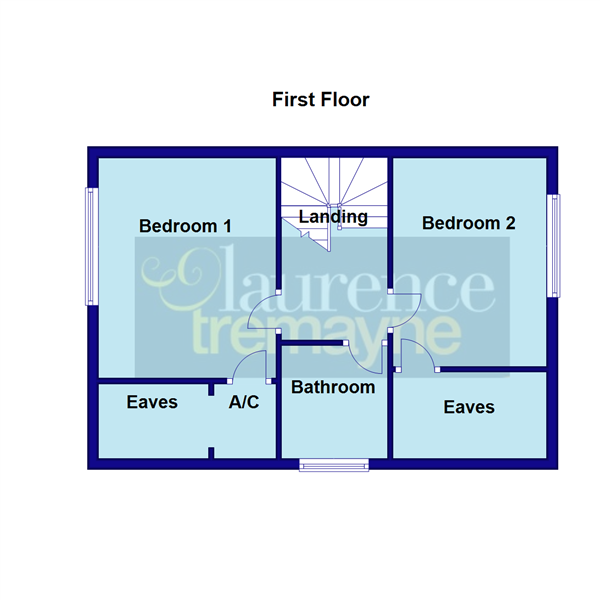Semi-detached house for sale in Glebelands, Spratton, Northamptonshire NN6
* Calls to this number will be recorded for quality, compliance and training purposes.
Property features
- Versatile Semi-Detached Home
- Single Garage & Driveway
- No Upper Chain
- Modernisation Required
- Sought After Village
- EPC - D
Property description
***versatile accommodation***four reception rooms/two bedrooms***in need of modernisation***garage & driveway***no upper chain***
Offered for sale with no upper chain is this semi-detached property which offers flexible accommodation with four reception rooms to the ground floor and two double bedrooms and bathroom to the first floor. The property benefits from Upvc double glazed windows, gas radiator heating and single garage and driveway and is positioned on A corner plot. EPC - D
Entered Via
A Upvc double glazed door recessed into a storm porch with Upvc double glazed window to side of door, opening into: -
Entrance Hall (4.78m x 1.9m)
A spacious central hallway with stairs rising to first floor landing with storage cupboard under, double panel radiator, doors to all rooms.
Lounge (4.57m x 2.87m)
The focal point of the room is a brick fireplace with real flame gas fire set onto a quarry tiled hearth, double panel radiator, Upvc double glazed window to front aspect, walkway through to dining room.
Dining Room (2.36m x 2.3m)
Full length Upvc double glazed window to front aspect, double panel radiator, folding pine glazed door into kitchen.
Kitchen (2.36m x 2.13m)
Fitted with base and eye level units either side with roll edged work surfaces over, inset Whirlpool gas hob with extractor fan over and built in Whirlpool electric oven over, inset stainless steel sink unit with mixer tap over, space for fridge, space and plumbing for washing machine, Upvc double glazed window to side aspect. Accessed from both the hall and dining room.
Sitting Room/Bedroom Three (3.35m x 2.95m)
The room could be used for a multiple of purposes. Upvc double glazed patio doors to rear, single panel radiator, coving to ceiling.
Study/Bedroom Four (3.35m x 2.36m)
Again a room which could have multiple uses. Upvc double glazed window to rear aspect, single panel radiator.
Landing
A central landing with doors to all upstairs rooms, access to loft.
Bedroom One (3.96m x 3.18m)
Upvc double glazed window to front aspect, single panel radiator, door to airing cupboard housing a gas combination boiler and in turn gives access to a 9'7" x 4'5" store room.
Bedroom Two (3.76m x 2.74m)
Upvc double glazed window to rear aspect, single panel radiator, door to storage cupboard.
Bathroom (2.08m x 1.9m)
Fitted with a three piece suite comprising panel bath with Mira shower over and glass shower screen, inset wash hand basin with vanity unit and close coupled WC, full tiling to all walls, heated towel rail, Upvc double glazed window to side aspect.
Outside
Front
Enclosed by hedge boundary the front is well stocked and planted.
Rear
The property is on a corner plot and as such the garden extends to the side. Slabbed patio area, various timber sheds and a greenhouse, enclosed by timber fencing. The garden is overgrown and in need of strimming.
Property info
For more information about this property, please contact
Laurence Tremayne Estate Agents, NN6 on +44 1327 317110 * (local rate)
Disclaimer
Property descriptions and related information displayed on this page, with the exclusion of Running Costs data, are marketing materials provided by Laurence Tremayne Estate Agents, and do not constitute property particulars. Please contact Laurence Tremayne Estate Agents for full details and further information. The Running Costs data displayed on this page are provided by PrimeLocation to give an indication of potential running costs based on various data sources. PrimeLocation does not warrant or accept any responsibility for the accuracy or completeness of the property descriptions, related information or Running Costs data provided here.
































.png)
