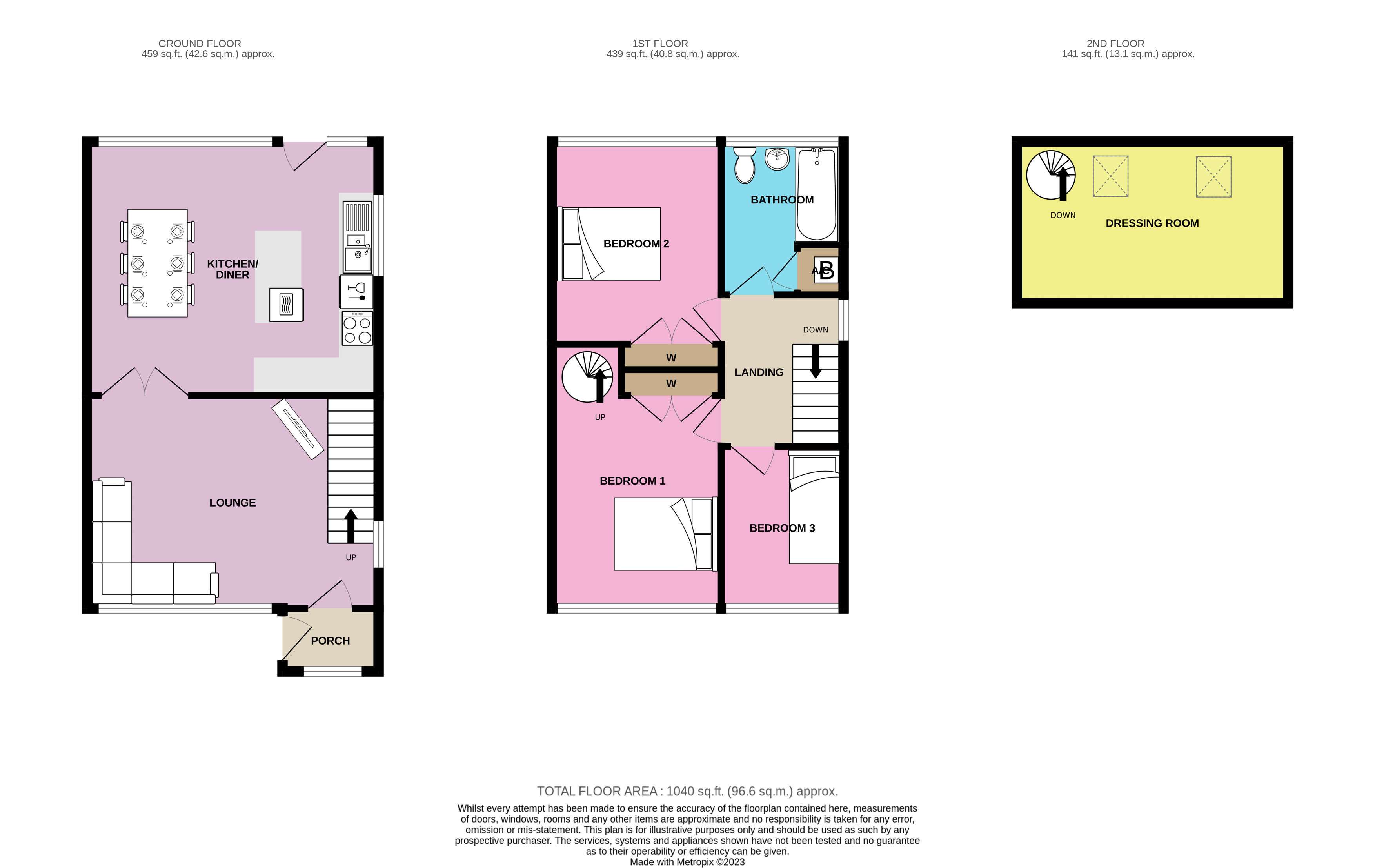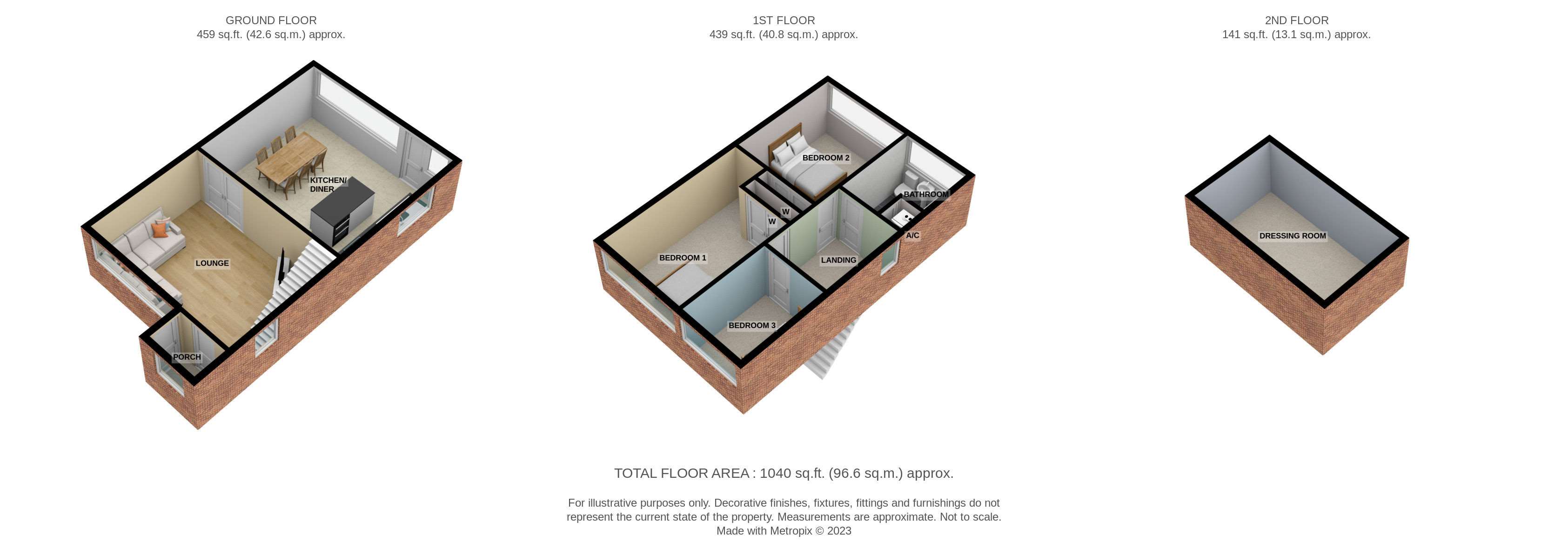Semi-detached house for sale in Park Avenue, Duston, Northampton NN5
* Calls to this number will be recorded for quality, compliance and training purposes.
Property features
- Wonderful Family Home
- Good Size Family Gardens
- Close to Local Schools
- Close to Local Park
- Close to Excellent Local Transport Links
- Close to Excellent Local Shops
- Call now 24/7 or book instantly online to View
Property description
This three bedroom freehold semi-detached house has been superbly maintained, improved and modernised by the current owners with tasteful upgrades throughout the house to create this really lovely modern family home with a couple of unusual features. The house provides semi open plan ground floor accommodation with a lounge having double doors opening into the kitchen diner, whilst upstairs there are two double bedrooms, a single bedroom and a bonus dressing room/large walk in wardrobe and the family bathroom. There is also the benefit of a garden store and garage to the rear of the property. There are manageable sized garden to both the front and rear. So lets take a closer look:-
The front door takes us straight into the entrance hall to kick off your shoes and hang your coat in the built in cloaks cupboard. A door takes us into the living room with feature fireplace and open plan stairs to the first floor, there is a picture window to the front elevation and double doors open to the dining area of the kitchen-diner. The kitchen features the ever popular island and a very well fitted kitchen in a neutral tone with the luxury of a number of integrated appliances. Windows overlook the rear garden and a door leads out to the side. Upstairs we find the well fitted house bathroom, two double bedrooms, one to the front with a spiral staircase up to a dressing room/walk in wardrobe, a further double bedroom to the rear and a single bedroom, perfect as that, a nursery, playroom or alternatively a home office/study.
There is an easy maintenance garden to the front of the property and to the rear an area of decking leading to the rest of the rear garden mainly laid to lawn. At the end of the garden is a timber shed and a brick built garden store which opens into the attached single garage with up and over door. Situated in a sought-after location, this property is within walking distance to local amenities, schools and transport links. An ideal opportunity to purchase a very well presented family home. Don't miss out on this fantastic opportunity, book your viewing today!
Duston is located about 2 miles to the west of Northampton with excellent transport links and easy access to the motorway network. Northampton railway station is just a short drive away and provides regular direct trains to London Euston, Birmingham and beyond. Within the area are several nursery and primary schools, and secondary schooling at The Duston School, with good Ofsted reports, there are also a number of independent schools providing a wide choice for parents and students. Duston has expanded considerably in recent decades Old Duston village is still centred along Main Road where there are several thriving businesses and retail outlets. There are also churches, a medical centre, nursery, dental surgery and public houses. The property is also just a short drive to 'Sixfields' retail and leisure complex where you will find a variety of restaurants, a cinema, gym, football stadium as well as a selection of retail outlets and supermarkets.
This home includes:
- 01 - Entrance Hall
1.67m x 1m (1.6 sqm) - 5' 5” x 3' 3” (17 sqft)
A half glazed front door opens into the entrance hall with fitted cloaks cupboard with mirrored doors and a door into the lounge room. - 02 - Lounge
3.65m x 5.05m (18.4 sqm) - 11' 11” x 16' 6” (198 sqft)
A good size living room with stairs rising to the first floor, (cupboard under), fitted feature electric fire, large picture window to the front elevation, a further window to the side and double French doors through to the dining room. - 03 - Kitchen Diner
4.13m x 5.05m (20.8 sqm) - 13' 6” x 16' 6” (224 sqft)
French doors lead into the dining area which flows through to the kitchen. The kitchen is very well fitted and includes an island unit and integrated appliances. There is a range of floor and wall cabinets in a cream gloss finish with black laminate countertops and black tiled floor. The integrated appliances include an electric oven, a dishwasher and a washing machine as well as a novel drinks fridge, there is also an induction hob with extractor fan over. There is a large picture window to the rear elevation and back door out to the garden with further window to the side. - 04 - First Floor Landing
The stairs lead up from the ground floor to the landing with doors leading to all three bedrooms and the house bathroom, there is a window to the side elevation. - 05 - Bedroom 1
5.24m x 2.93m (15.3 sqm) - 17' 2” x 9' 7” (165 sqft)
The principle bedroom is at the front of the house with a large picture window. There is a double fitted wardrobe and a surprise feature in the corner of the room - a spiral staircase leading up to an unusual dressing room/walk in wardrobe. - 06 - Dressing Room
4.16m x 2.8m (11.6 sqm) - 13' 7” x 9' 2” (125 sqft)
An unusual room used as a walk in wardrobe/dressing room and storage area with two velux windows to the rear elevation. - 07 - Bedroom 2
3.28m x 2.93m (9.6 sqm) - 10' 9” x 9' 7” (103 sqft)
Bedroom 2 is another double bedroom with a fitted double wardrobe and a window to the rear elevation. - 08 - Bedroom 3
2.8m x 2m (5.6 sqm) - 9' 2” x 6' 6” (60 sqft)
Bedroom 3 is a single bedroom with a window to the front elevation. - 09 - Bathroom
2.65m x 2m (5.3 sqm) - 8' 8” x 6' 6” (57 sqft)
The bathroom is well fitted with a modern white suite comprising of w.c., a basin housed in a vanity unit and a bath with an electric shower over. There is an airing cupboard housing the Worcester Bosch gas combi-boiler. There is a tiled floor and a window to the rear elevation. - 10 - Shed / Storage / Garage
2.52m x 2.97m (7.5 sqm) - 8' 3” x 9' 8” (80 sqft)
A door from the garden leads into the garden store room, with windows overlooking the garden and opening leading through to the garage - 11 - Garage (Single)
4.63m x 2.5m (11.6 sqm) - 15' 2” x 8' 2” (125 sqft)
The garage is accessed through the garden store or by vehicle along a rear access lane, there is an up and over door and power and light. Please note, all dimensions are approximate / maximums and should not be relied upon for the purposes of floor coverings.
Additional Information:
Band C
Band C (69-80)
For more information about this property, please contact
EweMove Sales & Lettings - Northampton North, BD19 on +44 1604 318237 * (local rate)
Disclaimer
Property descriptions and related information displayed on this page, with the exclusion of Running Costs data, are marketing materials provided by EweMove Sales & Lettings - Northampton North, and do not constitute property particulars. Please contact EweMove Sales & Lettings - Northampton North for full details and further information. The Running Costs data displayed on this page are provided by PrimeLocation to give an indication of potential running costs based on various data sources. PrimeLocation does not warrant or accept any responsibility for the accuracy or completeness of the property descriptions, related information or Running Costs data provided here.


























.png)

