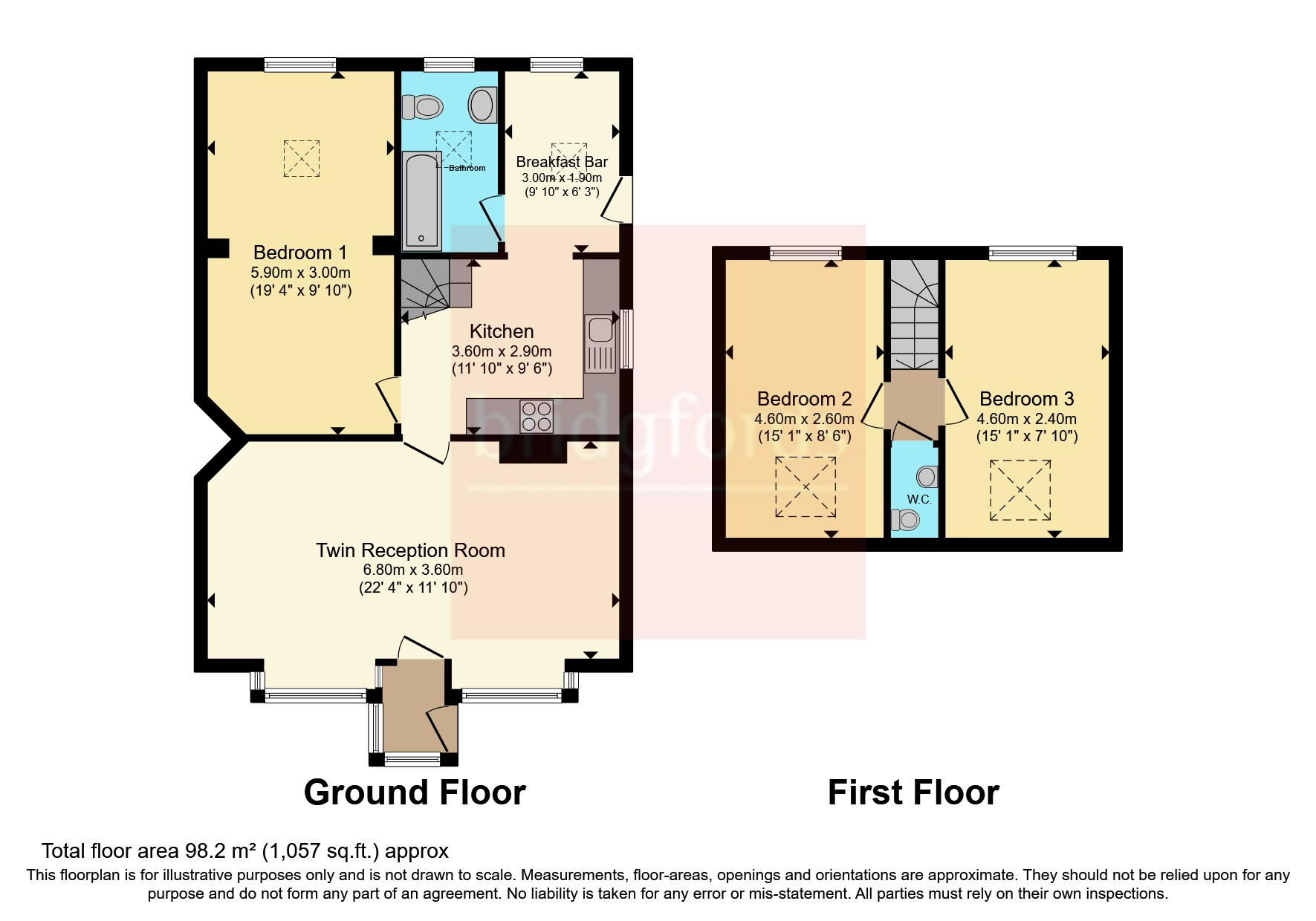Semi-detached house for sale in Buxton Road, Disley, Stockport, Cheshire SK12
* Calls to this number will be recorded for quality, compliance and training purposes.
Property features
- Extended Semi-Detached
- Three Bedrooms
- Stunning Breakfast Kitchen
- D/stairs Bathroom
- Off Road Parking
- Panoramic Front Views
- Upstairs WC
- Vastly Improved Throughout
Property description
This extended double storey semi-detached dwelling has been vastly improved and must be viewed internally to be truly appreciated. Complete with elevated panoramic front views and open aspect rear views. The layout in brief comprises an entrance porch, 22'4 x 11'9 twin reception room, stunning contemporary breakfast kitchen 19'5 x 10'2 master bedroom (currently a dining room) and a d/stairs bathroom, First floor landing area, two well balanced bedrooms and a WC. Other features include off road parking, super 10 insulation, alarm system, electrical rewire, recently installed uPVC double glazed windows and landscaped gardens.
Porch
Half-light twin panel glazed composite door. UPVC double glazed windows to two elevations. Courtesy light.
Twin Reception Rooms (6.8m x 3.6m)
Measurements into bay. Two UPVC double glazed bay windows to the front elevation with stunning 180 degree panoramic views toward Kinder Scout. Two double radiators. Exposed timber flooring. Recessed feature log burner.
Breakfast Kitchen (5.9m x 3.6m)
Fitted matching range of wall, base and drawer units complete with worktops over. Integrated electric fan assisted oven. Four ring gas hob complete with a brushed stainless steel extractor and light hood. Plumbing for an automatic washing machine. Integrated fridge and freezer. Stainless steel one and a half bowl and single drainer unit with mixer tap. Concealed Vaillant combi gas central heating boiler. Spindled staircase leading to the first floor accommodation. Double radiator. Under stairs storage cupboard. Heat detector and carbon monoxide sensors. UPVC double glazed windows to the rear and side elevations. UPVC half-light double glazed side door. Velux style double window.
Bedroom One (5.9m x 3m)
UPVC double glazed window to the rear elevation. Velux style double glazed window. Double radiator. Currently being used as a dining room.
D/Stairs Bathroom
UPVC double glazed window to the rear elevation. Three piece matching white suite comprising a soft closing low level WC, vanity wash hand basin and a panelled bath complete with shower over. Double radiator. Extractor fan. Partially tiled walls.
Landing
Doors leading off to all rooms.
Bedroom Two (4.6m x 2.6m)
UPVC double glazed window overlooking the rear garden. Velux style double glazed window. Double radiator. Bespoke fitted bedroom furniture.
Bedroom Three
UPVC double glazed window overlooking the rear garden. Velux style double glazed window. Double radiator. Bespoke fitted bedroom furniture.
WC
Velux style double glazed window. Two piece matching white suite comprising a low level WC and vanity wash hand basin. Single radiator. Extractor fan.
Front Garden
Mature well establish front garden with boundaries clearly identified, off road parking and stocked flower beds.
Rear Garden
Enclosed mainly laid to lawn with borders stocked with a variety of perennial flora. Backing onto open farmland with a good degree privacy. External lighting.
Property info
For more information about this property, please contact
Bridgfords - Disley, SK12 on +44 1663 227937 * (local rate)
Disclaimer
Property descriptions and related information displayed on this page, with the exclusion of Running Costs data, are marketing materials provided by Bridgfords - Disley, and do not constitute property particulars. Please contact Bridgfords - Disley for full details and further information. The Running Costs data displayed on this page are provided by PrimeLocation to give an indication of potential running costs based on various data sources. PrimeLocation does not warrant or accept any responsibility for the accuracy or completeness of the property descriptions, related information or Running Costs data provided here.



























.png)
