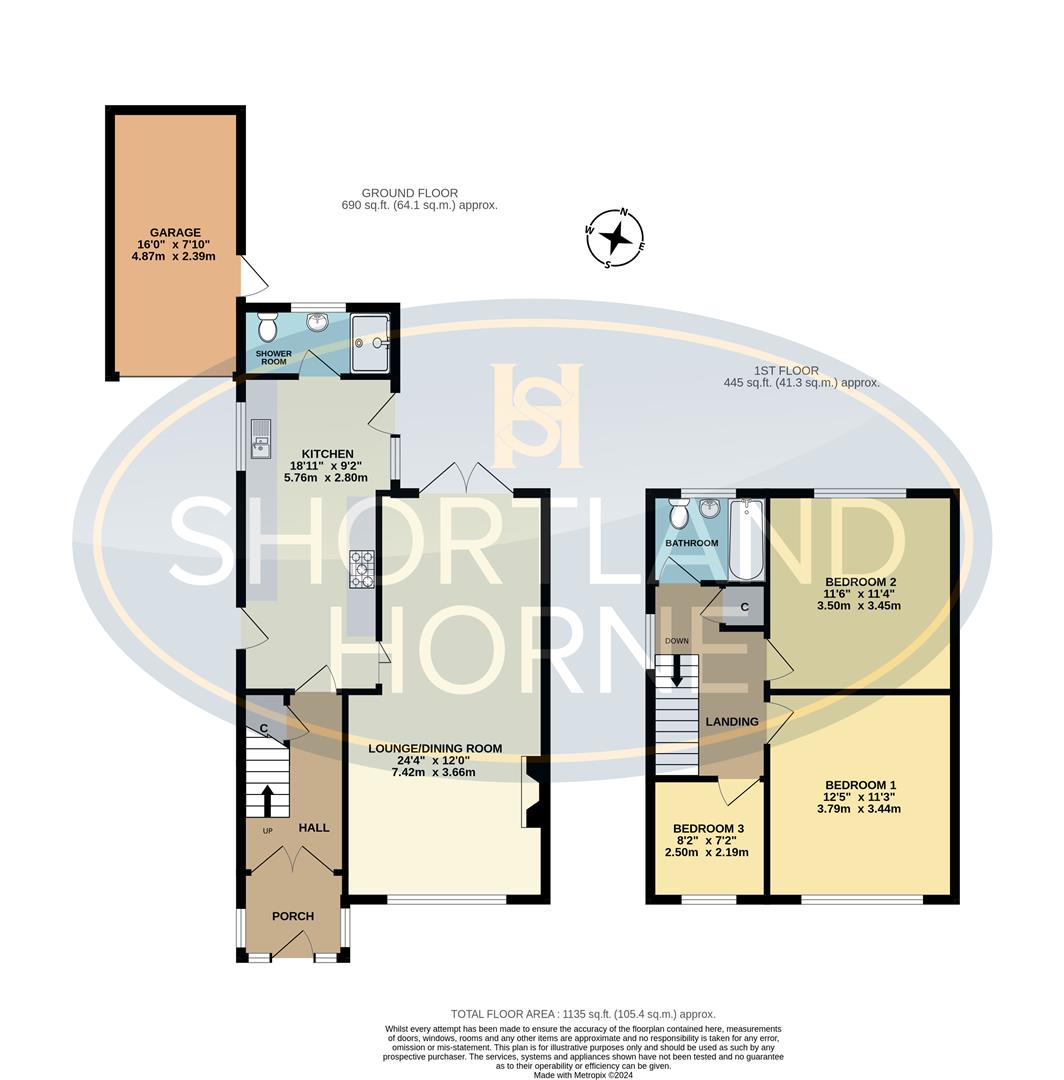Semi-detached house for sale in Saddington Road, Ernesford Grange, Coventry CV3
* Calls to this number will be recorded for quality, compliance and training purposes.
Property description
Introducing this delightful three-bedroom semi-detached home, situated on a peaceful street in Ernesford Grange. Tastefully decorated and offering over 1,000 square feet of living space, this property provides a spacious and comfortable environment, offering peace and seclusion away from the hustle and bustle of city life.
Upon arrival, a driveway runs in front and alongside the home, providing ample parking for at least three cars and leading to the garage. Step through the front door, take off your shoes and coats in the porch, and into the hallway, where you will immediately notice the abundance of light and space, setting a welcoming tone for the well-proportioned ground floor.
Walk along the laminate floor and make your way to the lounge/dining room, adorned with neutral decor on the walls, creating a light and bright ambiance. There is plenty of space to relax on a comfortable sofa and enjoy your favorite Netflix shows while dinner is being prepared in the kitchen. In the warmer months, close the curtains and turn on the log burner effect fire for added coziness. The dining area comfortably caters for a 6-seater dining table to enjoy family gatherings and celebrations. The French doors frame the rear garden beautifully. The extended kitchen boasts an array of white shaker style cabinets, space for a range oven and grill, pull-out hose tap, and built-in appliances. There is lots of worktop space, making meal prep a doddle. At the end of the kitchen is the downstairs shower room, a great addition to the home.
Upstairs, you will find three bedrooms and a family bathroom. The two main bedrooms are light-filled with room for large beds and furniture, promising a restful night's sleep. The additional bedroom offers versatility for guests, children, or a home office. The modern bathroom features a white three-piece suite, adding a touch of sophistication and providing a great place to unwind after a long day.
Outside, the property benefits from a spacious and elevated rear garden, ideal for outdoor entertaining and barbecues. A beautiful patio area provides the perfect setting for social gatherings, while ascending the steps leads you to the raised level of the garden, which is laid to lawn. The presence of trees beyond the garden offers seclusion and privacy.
The property is close to lots of amenities and green space, making it ideal for families. It is very accessible, with multiple bus routes, convenient access to the M6 & M69, and just a few minutes’ drive from the University Hospital and the Warwickshire Retail Park.
Good to know:
Tenure: Freehold
Vendors Position: Looking for a property to buy
Parking Arrangements: Driveway
Garage Details:
Council Tax Band: C
EPC Rating: C
Total Area: Approx. 1135 Sq. Ft
Recent Improvements:
Ground Floor
Porch
Hallway
Lounge/Dining Room (7.42m x 3.66m (24'4 x 12'))
Kitchen (5.77m x 2.79m (18'11 x 9'2))
Shower Room
First Floor
Landing
Bedroom 1 (3.78m x 3.43m (12'5 x 11'3))
Bedroom 2 (3.51m x 3.45m (11'6 x 11'4))
Bedroom 3 (2.49m x 2.18m (8'2 x 7'2))
Bathroom
Outside
Garage (4.88m x 2.39m (16' x 7'10))
Rear Garden
Driveway
Property info
For more information about this property, please contact
Shortland Horne, CV2 on +44 24 7688 0024 * (local rate)
Disclaimer
Property descriptions and related information displayed on this page, with the exclusion of Running Costs data, are marketing materials provided by Shortland Horne, and do not constitute property particulars. Please contact Shortland Horne for full details and further information. The Running Costs data displayed on this page are provided by PrimeLocation to give an indication of potential running costs based on various data sources. PrimeLocation does not warrant or accept any responsibility for the accuracy or completeness of the property descriptions, related information or Running Costs data provided here.

































.png)
