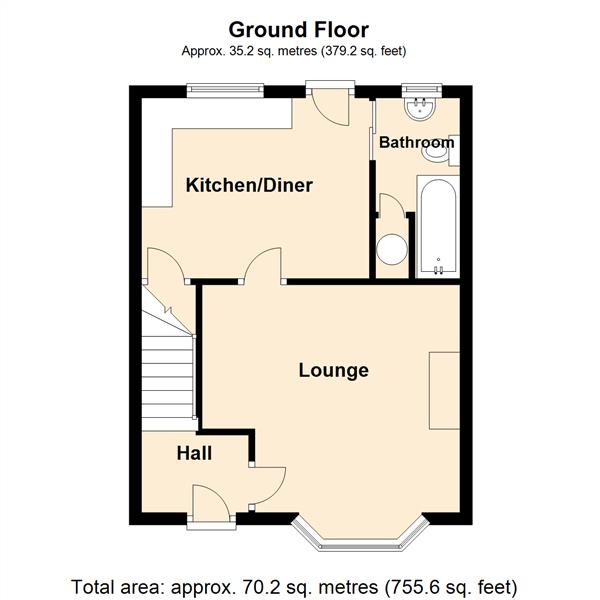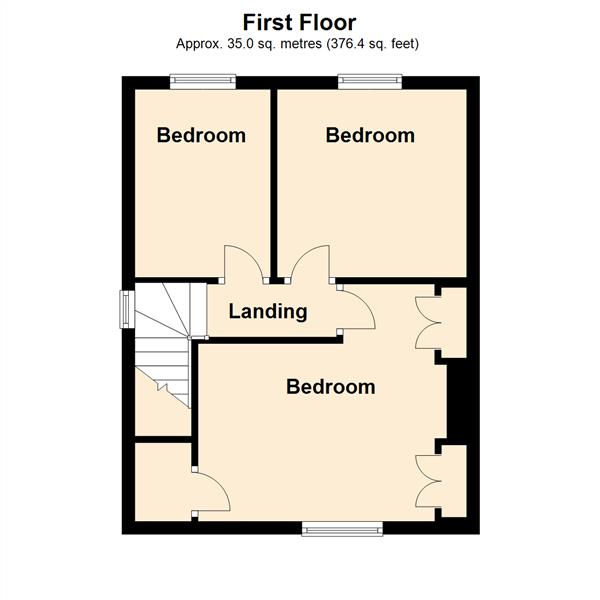Semi-detached house for sale in Shakespeare Street, Balderton, Newark NG24
* Calls to this number will be recorded for quality, compliance and training purposes.
Property features
- 3 Bed
- Semi-Detached
- Detached Single Garage
- Large Drive Way
- South facing Garden
- Brick Outbuilding
- Close to Local Amenities
- Ideal For First Time Buyers
Property description
A well-presented, traditional three bedroom semi-detached property situated in a sought after location. Benefiting from a generous, south facing garden, off road parking, detached single garage and brick-built outbuilding offering home office potential. The property also has UPVC double glazing throughout.
With living accommodation arranged over two floors comprising, entrance hall, lounge, kitchen and a family bathroom. The first floor landing leads to two double bedrooms and a further single bedroom. There is a private driveway and side access to the rear garden.
The property is situated on just off London Road in Balderton, close to local amenities which include a Tesco Express store, Lidl and Sainsbury's supermarket, three pubs, medical centre, two primary schools and a secondary school. There are nearby access points to the A1 and A46 dual carriageways. Newark, Nottingham and Lincoln are within commuting distance. Fast trains are available from Newark Northgate Station to London King's Cross with a journey time of approximately 1 hour 15 minutes.
Newark has become an increasingly popular place to live. Undoubtedly the Georgian Market Square, the 12th Century castle and the wonderful riverside areas with a variety of restaurants are attractive parts of the town, both for locals and for tourists.
The property is traditionally built with brick elevations under a slate roof covering.
The following accommodation is provided:
Ground Floor
UPVC double glazed entrance door leads into:
Entrance Hall
With electric heater and staircase to first floor.
Lounge (4.17m x 3.63m plus bay window (13'8 x 11'11 plus b)
With UPVC double glazed bay window to the front elevation, electric fire with timber surround, laminate flooring and electric heater.
Kitchen Diner (3.66m x 2.90m (12' x 9'6))
With fitted kitchen comprising base units and drawers with work surfaces, tiled splashbacks and matching wall units. Stainless steel one and half bowl sink and drainer, space for a freestanding oven, washing machine and fridge freezer. Vinyl flooring. UPVC double glazed window to the rear elevation and back door to the garden. Under stairs cupboard with window to the side elevation.
Bathroom (2.90m x 1.32m max (9'6 x 4'4 max))
With low suite WC, pedestal wash hand basin, panelled bath with shower over and tiled surround and shower curtain. Built in airing cupboard with immersion heater. Obscure UPVC double glazed window to the rear elevation, vinyl flooring and extractor fan.
First Floor
Landing
With obscure UPVC double glazed window to the side elevation and loft hatch.
Bedroom One (3.84m x 2.74mplus chimney recess (12'7 x 9'plus ch)
With UPVC double glazed window to the front elevation, built in storage cupboard and two built in wardrobes to the chimney recesses, electric heater and carpet flooring.
Bedroom Two (3.02m x 2.92m (9'11 x 9'7))
With UPVC double glazed window to the rear elevation, electric heater and carpet flooring.
Bedroom Three (2.90m x 2.03m (9'6 x 6'8))
With UPVC double glazed window to the rear elevation, electric heater and carpet flooring.
Outside
The property stands well with a concrete driveway extending to the front and side providing off road parking for several vehicles, with a low maintenance lawned front garden with fenced boundaries. To the rear the proeprty benefits from a south facing lawned garden complete with its own established apple tree. There is also concrete hard standing and a paved path to the rear of the garden with fenced and walled boundaries.
Brick Outbuilding
Constructed of brick elevations under a flat roof covering, this useful outbuilding provides external storage and potential for a home office space.
Detached Single Garage
Of sectional concrete construction, with up and over door.
Services
Mains water, electricity, and drainage are all connected to the property.
Tenure
The property is freehold.
Viewing
Strictly by appointment with the selling agents.
Mortgage
Mortgage advice is available through our Mortgage Adviser. Your home is at risk if you do not keep up repayments on a mortgage or other loan secured on it.
Possession
Vacant possession will be given on completion.
Council Tax
The property comes under Newark and Sherwood District Council Tax Band B.
Property info
For more information about this property, please contact
Richard Watkinson & Partners, NG24 on +44 1636 358577 * (local rate)
Disclaimer
Property descriptions and related information displayed on this page, with the exclusion of Running Costs data, are marketing materials provided by Richard Watkinson & Partners, and do not constitute property particulars. Please contact Richard Watkinson & Partners for full details and further information. The Running Costs data displayed on this page are provided by PrimeLocation to give an indication of potential running costs based on various data sources. PrimeLocation does not warrant or accept any responsibility for the accuracy or completeness of the property descriptions, related information or Running Costs data provided here.


























.png)


