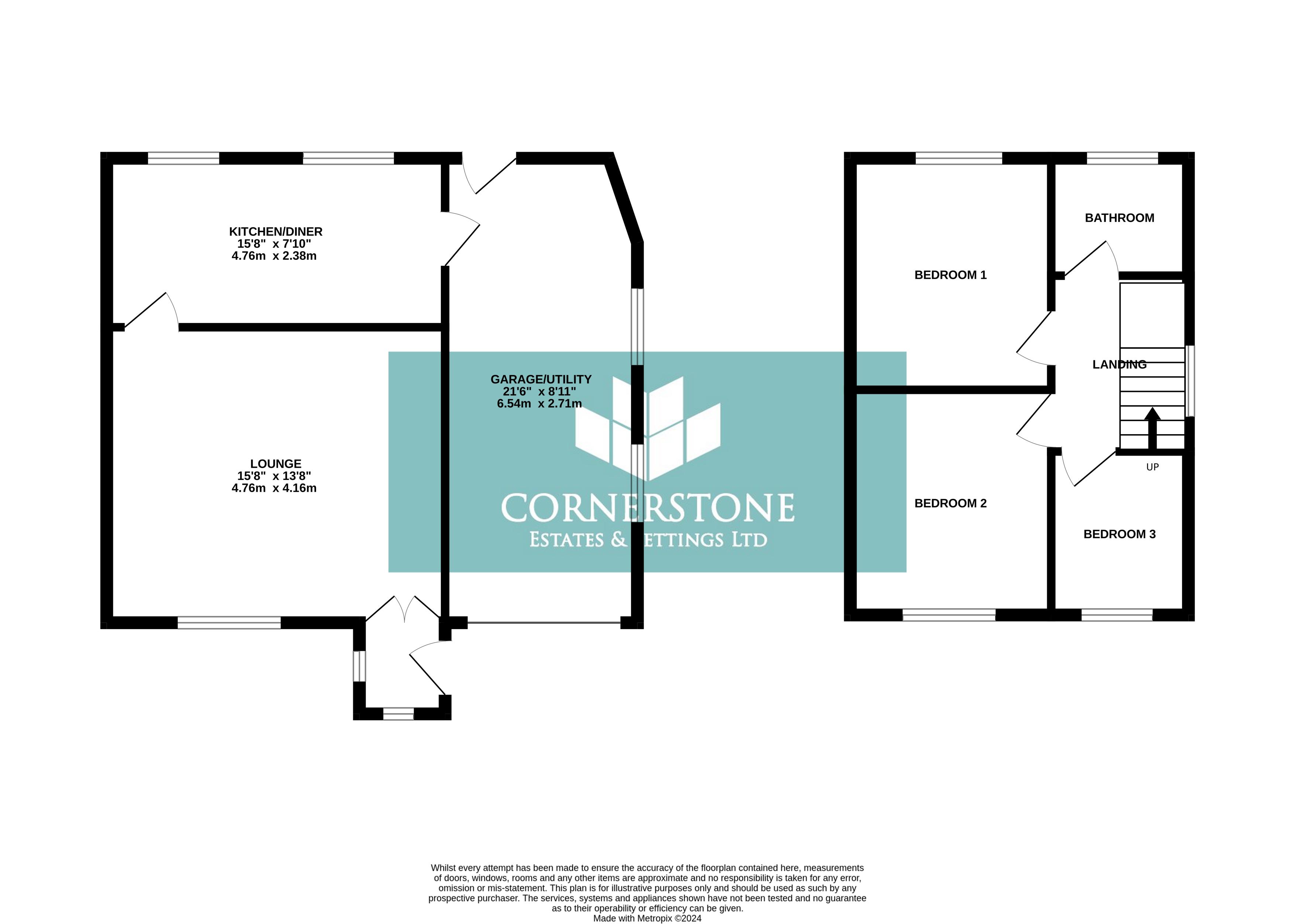Semi-detached house for sale in Arley Drive, Shaw, Oldham OL2
* Calls to this number will be recorded for quality, compliance and training purposes.
Property features
- Semi Detached
- Three bedrooms
- Beautiful Large Modern Kitchen.
- Large Garage with Utility Area
- Freehold
- Great location with Metro Link Closeby
- Tastefully Decorated Throughout
- Great Corner Plot
Property description
Immaculate freehold three bedroomed semi detached property standing on a large corner plot. This beautiful home has been lovingly renovated throughout and is a credit to the current owners. Front porch leading to tastefully decorated lounge. Stunning modern kitchen with quality fittings and integral door leading to a large garage with utility area. Upstairs are three bedrooms and the family bathroom which has a mains shower. Outside there is a front garden, side garden and south facing rear patio area. Situated close to good schools and Shaw Town Centre, this property is ideal for those who would enjoy the local countryside walks, or commuters to Manchester, Leeds and Liverpool.
Entrance Porch (4' 0'' x 3' 10'' (1.22m x 1.18m))
Entrance porch with double glass doors leading to lounge.
Lounge (13' 7'' x 15' 5'' (4.15m x 4.69m))
Light and airy lounge, tastefully decorated with laminate flooring. Storage cupboard under stairs and Media wall with shelves.
Kitchen/Breakfast Room (7' 10'' x 15' 5'' (2.38m x 4.71m))
Stunning modern quality fitted kitchen, complete with integral fridge freezer and dishwasher. The two large windows make this room so bright and airy . Fitted breakfast area.
Family Bathroom (6' 4'' x 5' 5'' (1.93m x 1.65m))
Modern white three piece with mains shower over the bath.
Bedroom 1 (10' 7'' x 10' 2'' (3.23m x 3.09m))
Lovely double room with rear aspect.
Bedroom 2 (11' 3'' x 7' 10'' (3.42m x 2.39m))
Good size double bedroom with front aspect.
Bedroom 3 (8' 0'' x 7' 9'' (2.45m x 2.35m))
Single room with front aspect.
Landing
Landing with window allowing lovely views.
Outside
Large corner plot with front and side gardens and south facing patio area to rear.
Garage (21' 2'' x 8' 10'' (6.44m x 2.69m))
Large garage with utility area. Complete with laminate floor which makes the whole are very useful . Combination boiler is in the utility area.
Property info
For more information about this property, please contact
Cornerstone Estates & lettings Ltd, OL2 on +44 1706 408729 * (local rate)
Disclaimer
Property descriptions and related information displayed on this page, with the exclusion of Running Costs data, are marketing materials provided by Cornerstone Estates & lettings Ltd, and do not constitute property particulars. Please contact Cornerstone Estates & lettings Ltd for full details and further information. The Running Costs data displayed on this page are provided by PrimeLocation to give an indication of potential running costs based on various data sources. PrimeLocation does not warrant or accept any responsibility for the accuracy or completeness of the property descriptions, related information or Running Costs data provided here.
































.png)

