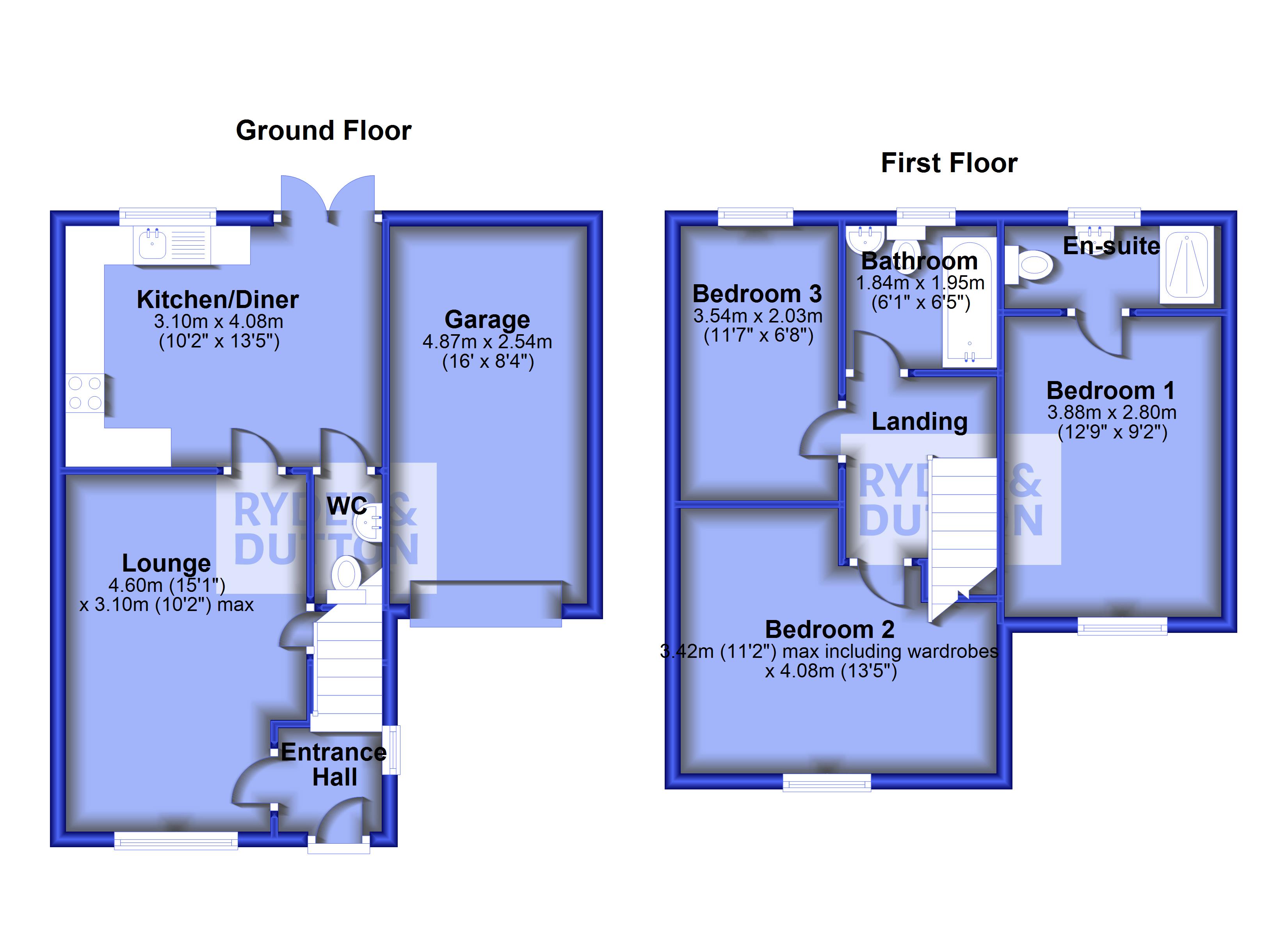Detached house for sale in Salisbury Drive, Balderstone, Rochdale, Greater Manchester OL11
* Calls to this number will be recorded for quality, compliance and training purposes.
Property features
- Three Bedroom Modern Detached Family Home
- Sought After Modern Development
- Close to Balderstone Park
- Driveway & Gardens
- Close to Local Amenities & Transport Links
- Freehold
- Council Tax Band C
- EPC:B
Property description
A beautifully presented modern detached family home coming to the market free from chain. The property is located on a sought after modern development within Balderstone, boasting a generous plot with ample off road parking, large gardens and integral garage. Briefly comprising an entrance hallway, lounge, stunning kitchen-diner, WC, three bedrooms with en suite to master and views over Balderstone Park to the front. EPC:B. Highly recommended.
We are delighted to bring to the market this well-appointed and beautifully presented detached family home which comes to the market free from chain and with early viewing strongly advised.
This stunning home is located on a sought after development built by Messrs Gleeson Homes in 2021. Found within the well-established residential area of Balderstone, the property enjoys views over the park to the front whilst being well placed for access to Oldham Road shops and amenities, transport links and local schooling.
Internally comprising an entrance hall, well presented lounge, fantastic kitchen-diner, ground floor WC, three good size bedrooms with en suite shower room to master, plus a contemporary family bathroom with white suite.
Situated at the end of a cul de sac, the property occupies a generous plot affording ample off road parking and garden to the front, leading to the integral garage. To the rear is a good size garden with lawn and patio area.
Viewing is highly recommended.
EPC:B
personal interest Under Section 21 of the Estate Agents Act 1979 we are disclosing that the vendor of this property is related to a member of Ryder and Dutton staff.
All mains services are understood to be available.
Ground Floor
Entrance Hall
Lounge (4.6m x 3.1m)
Kitchen/Diner (4.08m x 3.1m)
WC
Garage (4.87m x 2.54m)
First Floor
Landing
Bedroom 1 (3.88m x 2.8m)
En-Suite
Bedroom 2 (4.08m x 3.42m)
Bedroom 3 (3.54m x 2.03m)
Bathroom (1.95m x 1.84m)
Property info
For more information about this property, please contact
Ryder & Dutton - Rochdale, OL16 on +44 1706 408806 * (local rate)
Disclaimer
Property descriptions and related information displayed on this page, with the exclusion of Running Costs data, are marketing materials provided by Ryder & Dutton - Rochdale, and do not constitute property particulars. Please contact Ryder & Dutton - Rochdale for full details and further information. The Running Costs data displayed on this page are provided by PrimeLocation to give an indication of potential running costs based on various data sources. PrimeLocation does not warrant or accept any responsibility for the accuracy or completeness of the property descriptions, related information or Running Costs data provided here.


































.png)