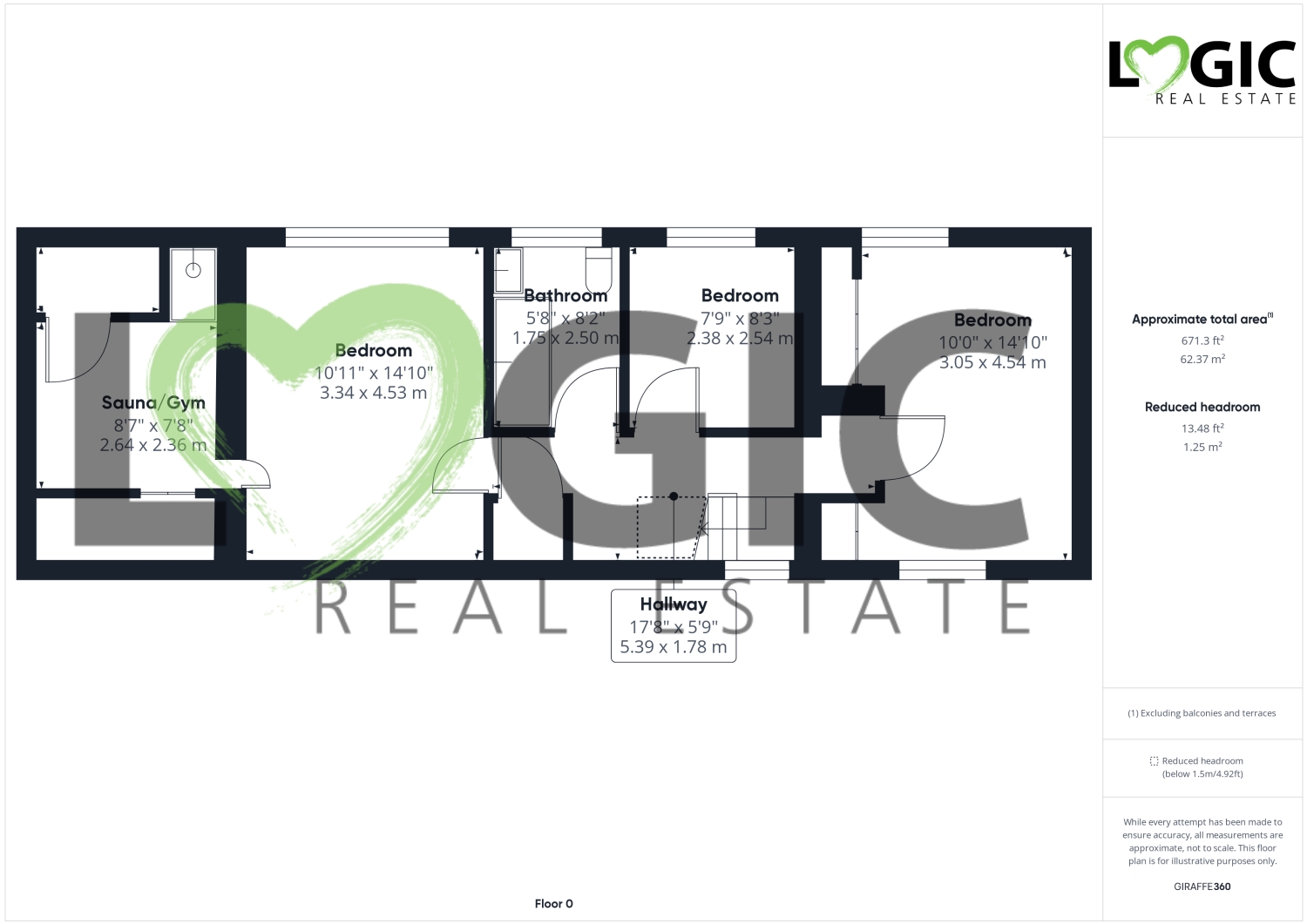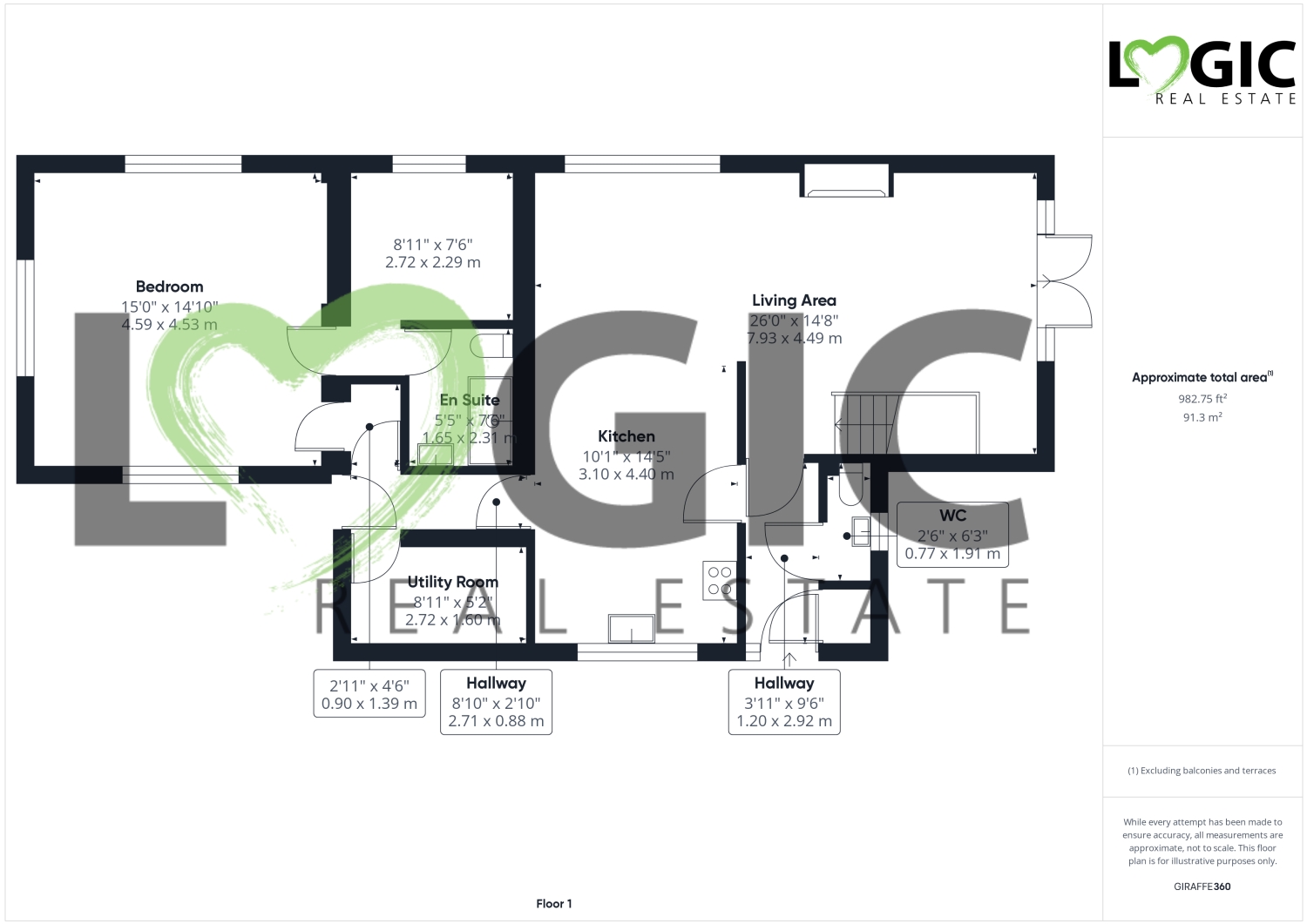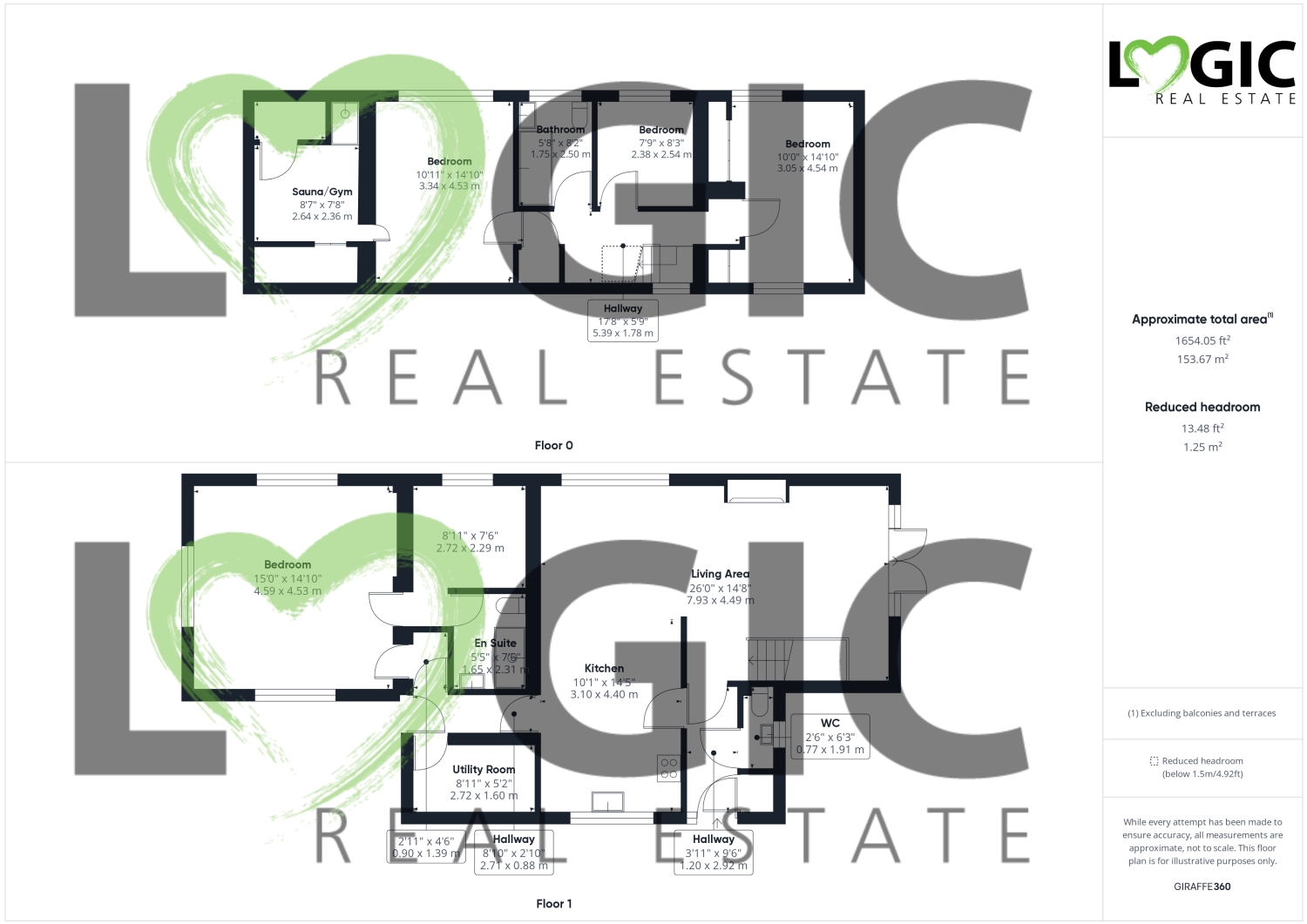Detached house for sale in Beckfield Lane, Fairburn, Knottingley, West Yorkshire WF11
* Calls to this number will be recorded for quality, compliance and training purposes.
Property features
- Detached Property
- Four Bedrooms
- Views Over Fairburn Ings
- Split Over Two Levels
- Sauna/Gym
- Bespoke Fixtures
- Spacious Layout
- En Suite Shower Room
- Family Bathroom
- Gardens To All Sides
Property description
Imagine a picturesque four-bedroom detached property nestled in the heart of Yorkshire, crafted from the timeless elegance of Yorkshire stone. Perched majestically, it offers breathtaking vistas overlooking the tranquil landscape of rspb Fairburn Ings. Situated in a charming village setting, this residence boasts unparalleled views of nature's splendour.
As you step inside, you're greeted by bespoke fixtures and bespoke craftsmanship that elevates the interior to a realm of natural sophistication. The spacious layout seamlessly blends traditional charm with modern comforts, creating an inviting atmosphere for both relaxation and entertainment.
Each of the four bedrooms provide ample space for rest and rejuvenation. The master suite is a sanctuary of indulgence, featuring panoramic views that greet you every morning with a sense of serenity.
The living areas are designed for both intimate gatherings and grand celebrations, with large windows framing the sweeping vistas outside. A gourmet kitchen, complete with some appliances and bespoke cabinetry, beckons culinary enthusiasts to unleash their creativity.
Outside, the property is enveloped by lush greenery, offering a private oasis where you can unwind amidst nature's embrace. Whether you're enjoying al fresco dining on the patio or simply basking in the tranquility of the surroundings, every moment spent here is infused with a sense of peace and harmony.
This property is split onto two levels, the down stairs being the bedroom areas and the upstairs being the living areas. This creates you beautiful views over Fairburn Ings
The property is fitted with bespoke fittings most of which are imported from abroad. There are speakers fitted into the ceilings in the living areas for Bluetooth music. The views and location are fabulous.
In summary, this four-bedroom detached property is a testament to refined living, where luxury meets nature in perfect harmony. With its stunning location, bespoke fixtures and captivating views it offers a lifestyle of unparalleled elegance and serenity.
Main Entrance Hallway
UPVC double glazed front entrance door with glazed panels to side and storage cupboard. Access to WC., access to lounge, access to kitchen and gas central heated radiator.
WC
UPVC double glazed window to side elevation. Fully tiled walls, toilet with low-level flush and sink with mixer tap.
Lounge
UPVC double glazed windows to the front and side elevations with UPVC patio side doors leading to the patio areas. Gas central heating radiators and coving to ceilings. Open plan dining kitchen area and a timber staircase.
Timber Staircase
Will take you downstairs to the bedroom areas. Access to main entrance hall.
Dining area
UPVC double glazed window to front aspect, gas central heated radiator and coving to ceiling.
Kitchen
UPVC double glazed window to the rear aspect, solid timber fitted kitchen which was imported from Spain with wall and base units. Granite Work surfaces over and electric hob. Electric double oven, mounted stainless steel sink with drainer and mixer tap. Designer tiles to wall and spotlights to ceiling. Space for fridge freezer, integral dishwasher, access to hallway and access door to side entrance.
Side Entrance Hall
UPVC double glazed entrance door gives access to utility room, access to kitchen and access to bedroom.
Utility/Boiler Room
Tiled flooring, space for fridge freezer, plumbing for washing machine and control panels for solar panels. Storage cupboard.
Bedroom One (could be used as a self contained flat)
UPVC double glazed windows to front, rear and side elevations and gas central heated radiator. Coving to ceiling and access door into wardrobe area and access door into ensuite.
Wardrobe Room
UPVC double glazed window to front aspect, gas central heated radiator, fitted wardrobes, spotlights to ceiling and loft access.
Ensuite Shower Room
Shower cubicle with glass partition and mains shower, toilet with low level flush, vanity sink with drawers below, mixer tap, LED mirror extractor fan and spotlights to ceiling.
Timber Staircase
Leads you down to ground floor level with UPVC double glazed window to rear aspect, gas central heated radiator, storage cupboard, access doors to bedrooms one, two and three and family bathroom.
Bedroom Two
Located on the ground floor level. UPVC double glazed windows to front aspect, gas central heated radiator. Access door will take you into the gym and sauna area.
Gym/Sauna
Timber built sauna fully working and separate shower cubicle and gym area. Fully tiled with spotlights to ceiling and extractor fan.
Bedroom Three
UPVC double glazed windows to front and rear aspect, gas central heated radiator and fitted wardrobes.
Ground Floor Bathroom
UPVC double glazed window to front aspect. Fully tiled spotlights to ceiling, bathtub with mixer tap, sink with mixer tap, toilet with low level flush, shaving sockets and mirrored cabinet.
Bedroom Four
UPVC double glazed window to front aspect and gas central heated radiator.
External
The gardens to this property are surrounding all sides and are on all different levels bringing the tranquility of privacy and stunning views.
Property info
Cam01966G0-Pr0146-Build01-Floor00 View original

Cam01966G0-Pr0146-Build01-Floor01 View original

Cam01966G0-Pr0146-Build01 View original

For more information about this property, please contact
Logic Real Estate, WF8 on +44 1977 529225 * (local rate)
Disclaimer
Property descriptions and related information displayed on this page, with the exclusion of Running Costs data, are marketing materials provided by Logic Real Estate, and do not constitute property particulars. Please contact Logic Real Estate for full details and further information. The Running Costs data displayed on this page are provided by PrimeLocation to give an indication of potential running costs based on various data sources. PrimeLocation does not warrant or accept any responsibility for the accuracy or completeness of the property descriptions, related information or Running Costs data provided here.








































.png)
