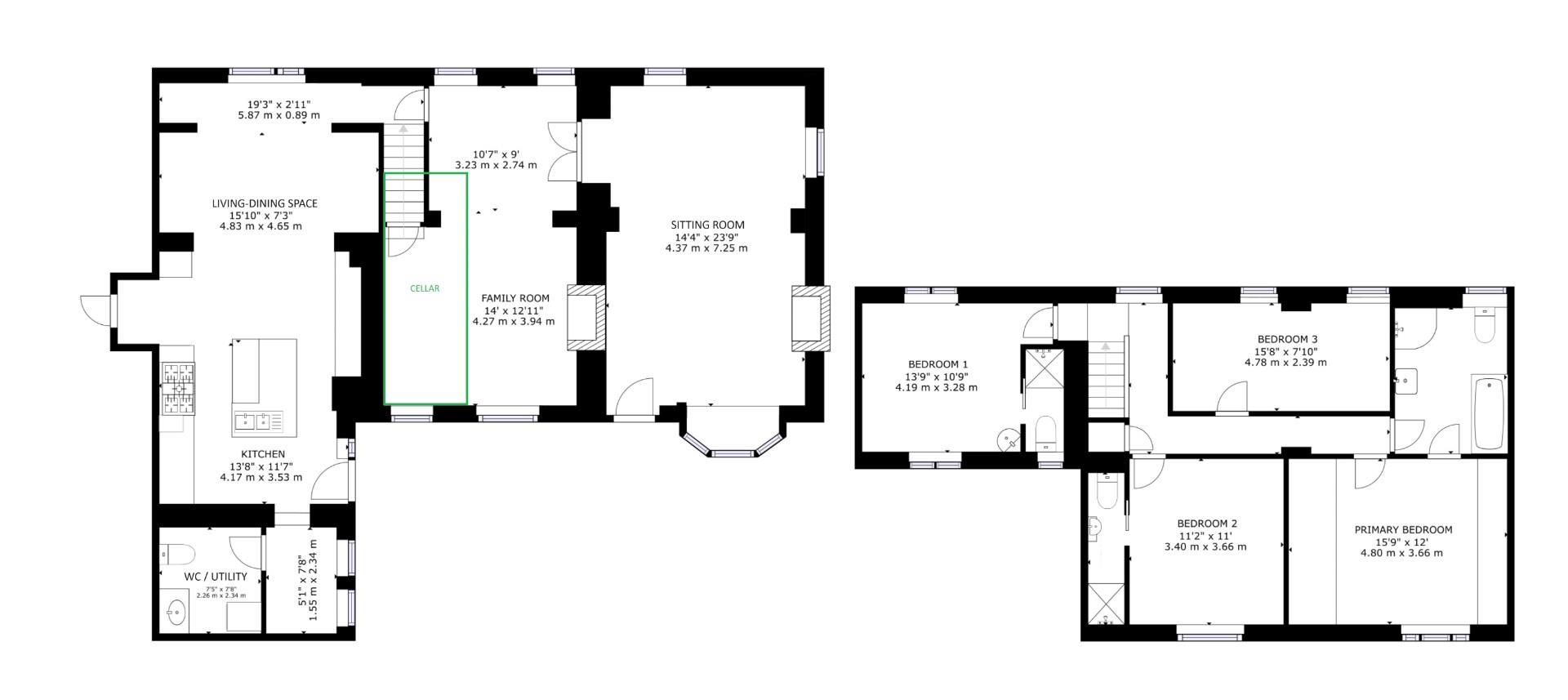Link-detached house for sale in Morton Lane, East Morton, Keighley BD20
* Calls to this number will be recorded for quality, compliance and training purposes.
Property features
- A superb family sized period home
- Spacious yet charming and cosy
- Large open-plan living-dining-kitchen
- Family room with open fire
- Further spacious sitting room
- 4 double bedrooms with 3 en-suites
- Garden areas front and back, and parking for 3 vehicles
- New double garage with power and lighting
- 1.2 miles to Metro station. 9.5 to airport
- Small exclusive development of just 3 homes
Property description
A perfectly situated and charming, spacious and yet cosy family home. Cliff Farm offers over 2300 ft.2 of internal accommodation. Set in attractive gardens with some fine long distance views and having ample parking and a newly built 10‘ x 33‘ tandem garage. Constructed of pitched Yorkshire stone, this 4 bedroom home has 3 en suite bathrooms, and a superb open-plan living-dining-kitchen with cloakroom off, and two good sized reception rooms.
Cliff Farm is a small development of just 3 family homes, currently with just the one property finished to living standards so far. It is our clients intention to convert and live in the adjacent Barn, and construct the third property, a new build, to the rear. We have included details of this exclusive development, so that all potential purchasers of Cliff Farm are fully informed that this will be an exclusive high class, small development, to be completed in the near future.
A period property yet having the benefits of modern living to include gas, fired central heating and double glazing.
To the ground floor; – a reception hall with cloak / utility room off, leads into a superb and generous sized open-plan, living-dining-kitchen. Boasting an extensive range of high-quality bespoke solid wood units with granite worktops, a large centre island providing vast baking and food preparation areas, and with plenty of storage. In addition, there are two impressive bespoke Welsh dressers with display cabinets, shelving and drawers, and which our vendor is including in the sale. An integrated fridge and freezer, and a high-quality range cooker is included in the sale. This is a light and spacious room having dual aspect windows and two large Velux skylights. To the far end, there is ample space for a dining suite and a sofa or chairs, the bespoke dining suite in situ is available by separate negotiation, as it was purpose made for this room.
A cellar can be reached out of the rear hall and provides useful storage and wine keeping space, having original natural stone shelves, electric consumer board, gas boiler and unvented-pressurised water tank for mains pressure hot water.
The first reception / living room is of good proportions and features, dual aspect windows, Victorian tiled inset fireplace with open fire and feature beam over, exposed oak beams, and French doors leading into the sitting room. There is an enclosed staircase to the first floor.
The second reception room / sitting room features dual aspect windows and a gable window, exposed oak beams, and a recessed fireplace with attractive punched stone surround and stone flagged hearth encompassing a log effects gas fire. A good sized sitting room with ample space for two or three sofas and associated furniture, and with door leading onto the front garden.
To the first floor, the principal bedroom features a range of built-in furniture including wardrobes, cupboards and drawers, and with a pleasant outlook and some fine long distance views. A door leads off the bedroom into a Jack and Jill bathroom, which has been refurbished to a very high standard and is spacious in layout.
There are two further double bedrooms benefiting from ensuite shower rooms with WC, and bedroom 4 is also a double.
Outside; – to the front of the property, there is attractive, mainly lawned garden with central footpath and having side gardens leading through to a fenced paddock area at the rear. Please note that this area cannot be 'manicured as a detailed garden' without change of use from planning. It can be used to sit and relax in, play in, grow vegetables, and so on. There is parking for 3 vehicles at the front of the house, and a newly constructed 33‘ x 10‘ tandem garage with remote control rollup door, power, and extensive lighting. Provides 2 internal parking spaces.
East Morton is a desirable village in West Yorkshire, and with Cliff Farm being close to the Leeds Liverpool Canal and the famous Ilkley Moors, both offering fabulous walking. There are two Metro train stations within 2 miles of the property, and Leeds Bradford Airport is just 9.5 miles away.
Property info
For more information about this property, please contact
Hunters - Skipton, BD23 on +44 1756 699039 * (local rate)
Disclaimer
Property descriptions and related information displayed on this page, with the exclusion of Running Costs data, are marketing materials provided by Hunters - Skipton, and do not constitute property particulars. Please contact Hunters - Skipton for full details and further information. The Running Costs data displayed on this page are provided by PrimeLocation to give an indication of potential running costs based on various data sources. PrimeLocation does not warrant or accept any responsibility for the accuracy or completeness of the property descriptions, related information or Running Costs data provided here.





































.png)
