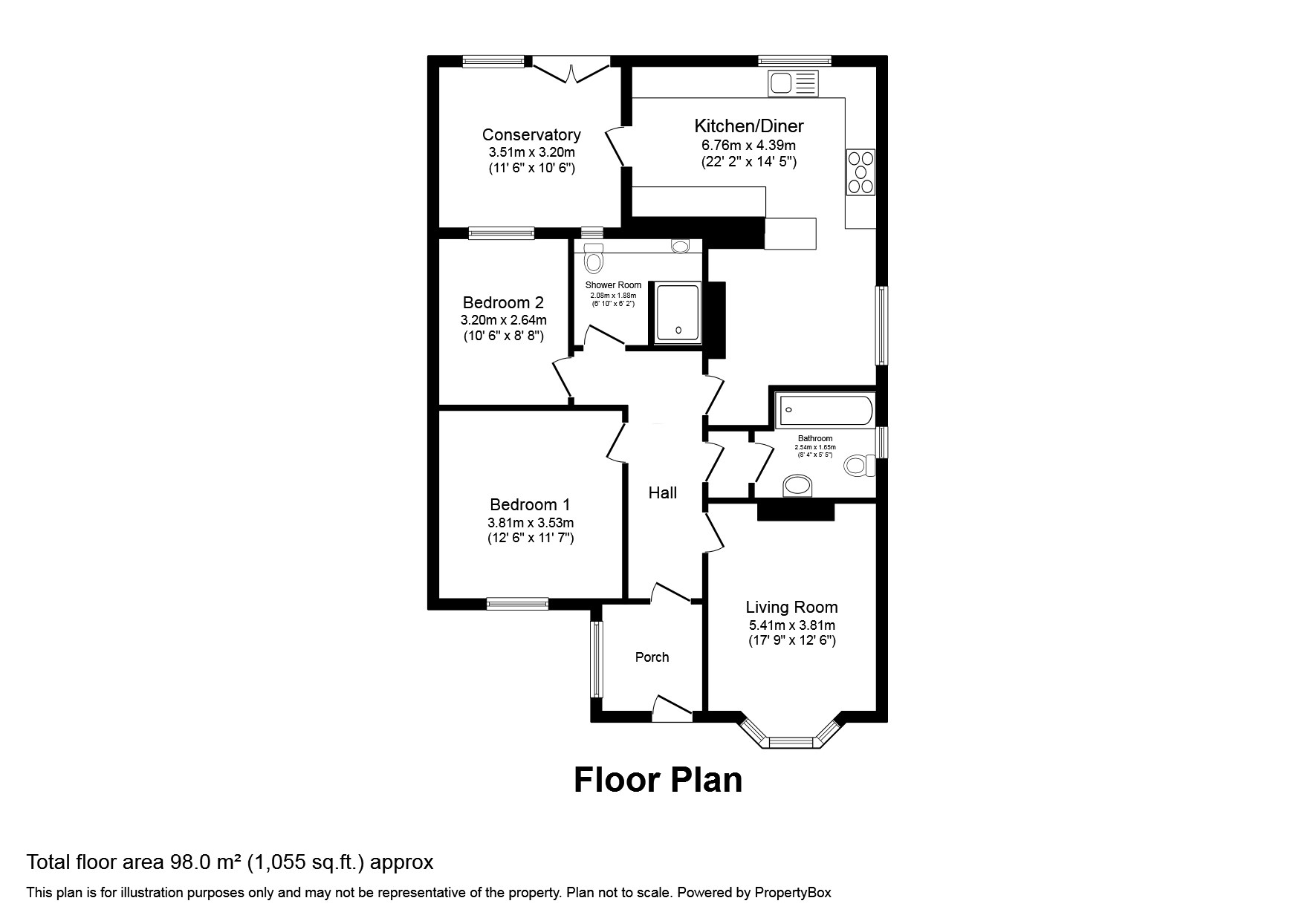Bungalow for sale in Elmsleigh Gardens, Cleadon, Sunderland SR6
* Calls to this number will be recorded for quality, compliance and training purposes.
Property features
- Stunning two bedroom semi detached bungalow
- Open plan kitchen / diner
- Two bathrooms
- Conservatory
- Private front / established rear garden
- Garage / off street parking (numerous vehicles)
Property description
Summary
Stunning two bedroom semi detached bungalow | spacious lounge | open plan kitchen / diner | conservatory | private front and rear garden | garage | popular location |
Pattinson Estate Agents warmly welcome the market this Two Bedroom Semi Detached Bungalow with Garage located on the popular Elmsleigh Gardens, Cleadon.
Ideally located for an array of schools, walking distance to local village amenities, fabulous scenic walks through Cleadon Hills, short drive to South Shields and Roker award winning beaches moreover excellent local transport and road links to surrounding areas, road links to A1, A19 to the South and the Tyne Tunnel to much of the North East.
Briefly comprising: Porch, Hallway, Lounge, Kitchen/Diner, Conservatory, Two Double Bedrooms, Family Bathroom and Shower Room. Externally to the front there is a private off street parking directly to the front complemented by triple length driveway to the side leading to garage. To the rear lies a large private enclosed established garden.
Properties in this location are extremely popular and an early viewing is essential!
To arrange a viewing, please call Pattinson Jarrow: Or email:
Council Tax Band: D
Tenure: Freehold
Porch (1.7m x 1.3m)
Composite part glazed door leading to entrance, double glazed window to side aspect, recess lighting, laminate flooring, solid oak glazed door to;
Hallway (5.3m x 1.0m)
Gas central heating radiator, recess lighting, loft access, laminate flooring, doors to;
Lounge (5.4m x 3.8m)
Double glazed bay window to front aspect, dual fuel log burner complemented by slate hearth and oak mantle, gas central heating radiator, recess lighting;
Kitchen (6.7m x 4.4m)
A range of wall, base and display units with hide and slide feature complemented by contrasting roll top work surfaces, 1.5 composite sink with mixer tap over, tiled splashbacks, integrated double electric oven, gas hob with extractor over, plumbing for washing machine, integrated dishwasher, space for fridge freezer, integrated fridge freezer, feature chimney breast with electric stove fire, recess lighting, plinth lighting, laminate flooring, gas central heating radiator, dual aspect double glazed windows to side and rear aspect;
Conservatory (3.0m x 3.5m)
Double glazed window to rear aspect, gas central heating radiator, gas central heating radiator, wall lights, laminate flooring, TV port, power, lighting, French doors;
Bedroom One (3.8m x 3.6m)
Double glazed window to front aspect, built in wardrobes, gas central heating radiator;
Bedroom Two (3.2m x 2.7m)
Double glazed window to rear aspect, gas central heating radiator;
Family Bathroom (2.5m x 1.7m)
A white suite comprising; Bath, wall mounted wash hand basin, W/C, gas central heating chrome towel radiator, recess lighting, feature part tiled walls, laminate flooring, double glazed window to side aspect;
Shower Room (1.9m x 1.9m)
Double glazed window to rear aspect, combination W/C with enclosed cistern and vanity wash hand basin, wall mounted illumination mirror, gas central heating chrome towel radiator, walk in shower with mains shower over, recess lighting, extractor, tiled walls and flooring;
External Front
Private enclosed garden, path and patio leading to entrance, driveway leading to garage, gated access to rear aspect, off street parking with additional parking for numerous vehicles to front aspect;
External Rear
Large private enclosed established garden, lawn, paved patio, York stone paved patio to rear, external water source, external lighting;
Garage
Up and over door, single glazed window to side aspect, door to side, power and lighting;
Property info
For more information about this property, please contact
Pattinson - Jarrow, NE32 on +44 191 511 8443 * (local rate)
Disclaimer
Property descriptions and related information displayed on this page, with the exclusion of Running Costs data, are marketing materials provided by Pattinson - Jarrow, and do not constitute property particulars. Please contact Pattinson - Jarrow for full details and further information. The Running Costs data displayed on this page are provided by PrimeLocation to give an indication of potential running costs based on various data sources. PrimeLocation does not warrant or accept any responsibility for the accuracy or completeness of the property descriptions, related information or Running Costs data provided here.







































.png)

