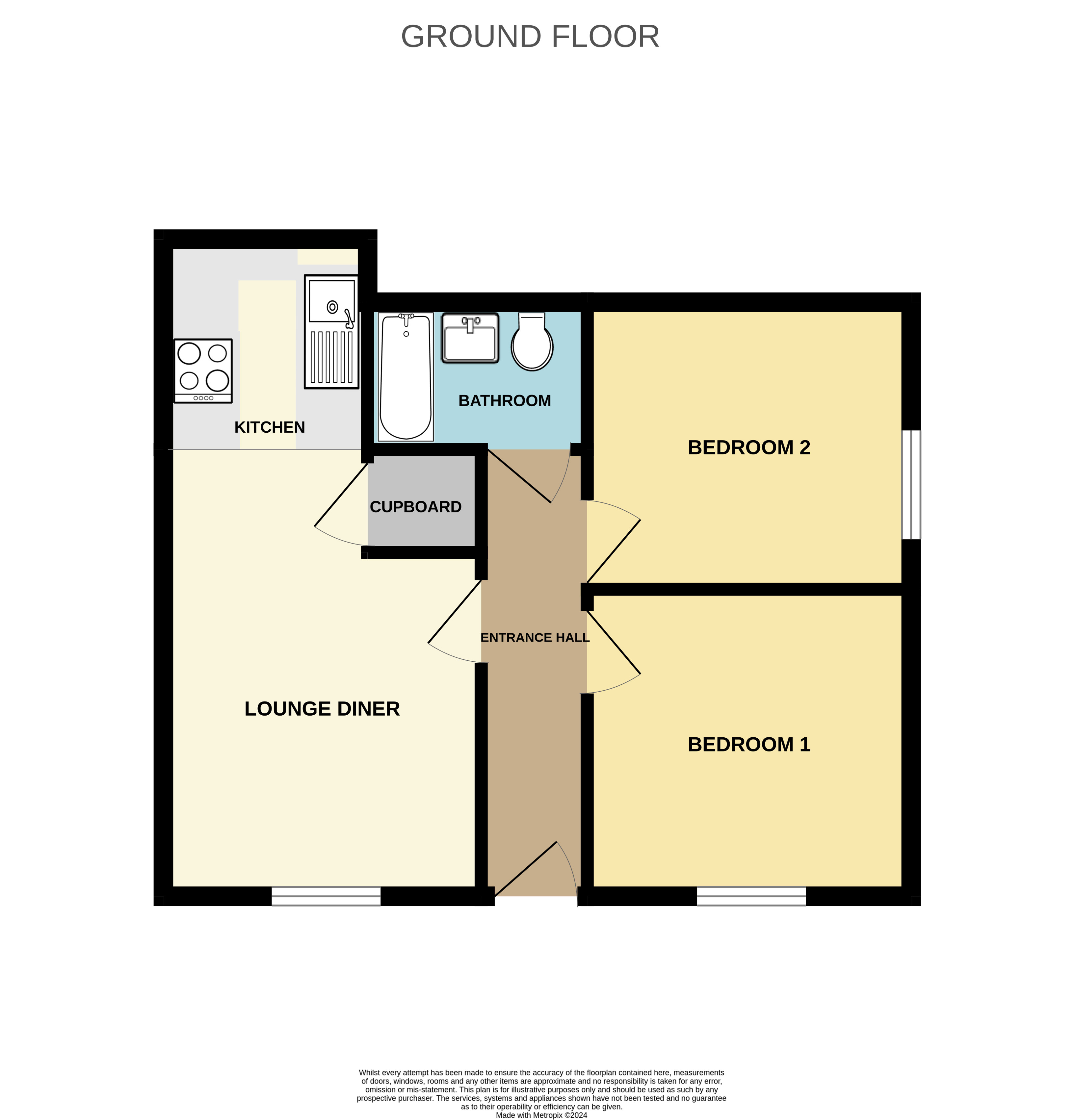Flat for sale in High Street, Earl Shilton, Leicester LE9
* Calls to this number will be recorded for quality, compliance and training purposes.
Property features
- Ground floor flat
- Off road allocated parking
- Prime location
- Great transport links
- Easy access to local amenities
- Ideal for first time buyers
- Two double bedrooms
- Open plan lounge, kitchen, diner
- Well appointed bathroom with modern amenities
- Council Tax Band A.
Property description
No chain
Charming 2-bed ground floor flat in Earl Shilton. Spacious open-plan lounge, kitchen, diner. 2 double bedrooms, modern bathroom. Off-road parking. Prime location. Perfect for buyers or investors. Book a viewing today.
Description If you are looking for a peaceful apartment in Earl Shilton, then look no further as this is the one for you!
Available with no upper chain
This apartment offers a bright and airy living area with a fitted kitchen.
The main bedroom is a great size and the second bedroom is also a good size. The apartment benefits from allocated parking and has low running costs with an EPC rating of a C.
This property is ideal for first time buyers, professionals or investors looking for a high quality home in a convenient location. Don't miss this opportunity to own this fantastic apartment - book your viewing today!
Please call the agent for more information on the lease.
Service Charge: N/A
Ground Rent: £550 pa
entrance hall Leads to the Lounge/kitchen diner, bathroom and two bedrooms.
Lounge/kitchen 20' 11" x 9' 10" (6.38m x 3m) Large living area, window to the front, kitchen to the rear. Storage cupboard. Laminate flooring.
Bedroom 1 10' 0" x 9' 1" (3.05m x 2.77m) Situated at the front of the property, double room, laminate flooring. Window to the front
bedroom 2 10' 0" x 9' 4" (3.05m x 2.84m) Situated at the back of the property, double bedroom, laminate flooring, window to side.
Bathroom 6' 4" x 5' 4" (1.93m x 1.63m) Bath with shower over, toilet with cistern & wash hand basin. Vertical towel radiator
Property info
For more information about this property, please contact
Tranquility Homes Ltd, LE7 on +44 116 484 9936 * (local rate)
Disclaimer
Property descriptions and related information displayed on this page, with the exclusion of Running Costs data, are marketing materials provided by Tranquility Homes Ltd, and do not constitute property particulars. Please contact Tranquility Homes Ltd for full details and further information. The Running Costs data displayed on this page are provided by PrimeLocation to give an indication of potential running costs based on various data sources. PrimeLocation does not warrant or accept any responsibility for the accuracy or completeness of the property descriptions, related information or Running Costs data provided here.






















.png)

