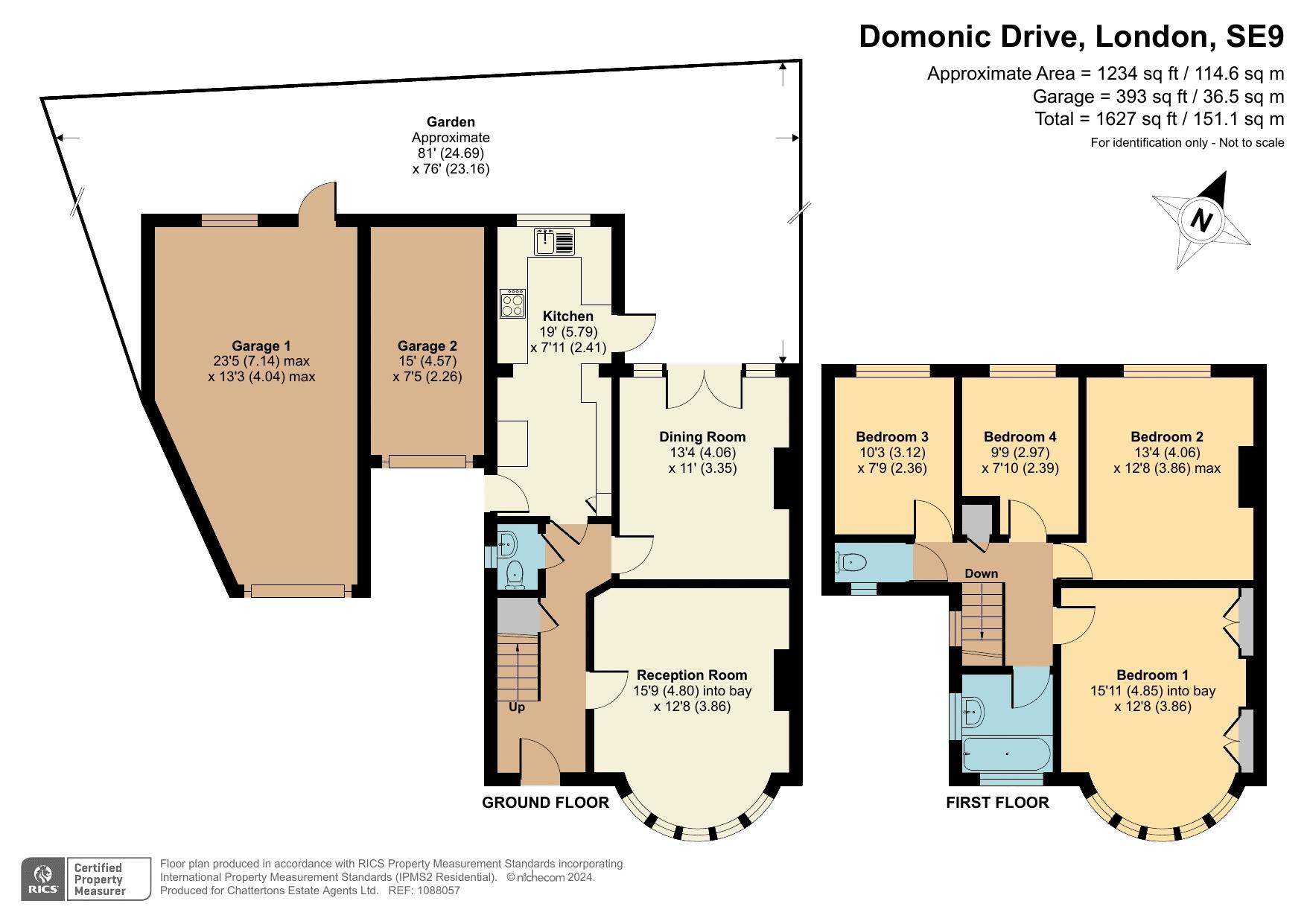Semi-detached house for sale in Domonic Drive, London SE9
* Calls to this number will be recorded for quality, compliance and training purposes.
Property features
- Cul de sac part of a very popular road
- 1930s semi detached house
- Massive rear garden
- Generous driveway
- 2 large attached garages
- Needs updating
- Great potential
- Chain free
- 4 bedrooms
- 2 receptions
Property description
Located in a quiet cul de sac in the best part of a very popular road on the borders of New Eltham and Chislehurst. This is a 1930s semi detached house with 2 receptions and 4 bedrooms featuring a massive rear garden with generous driveway to the front leading to 2 good sized garages. It is true that the property does need updating and refurbishing but offers bags of potential and the scope for further extension is excellent (stpp). The nearest mainline station is New Eltham and is around 15 minutes away and the very trendy Chislehurst is just down the road. The house is available chain free.
Entrance Hall
Carpet, under stairs storage cupboard
Lounge (15' 9'' x 12' 8'' (4.80m x 3.86m))
Double glazed bay window, radiator, carpet
Dining Room (13' 4'' x 11' 0'' (4.06m x 3.35m))
Double glazed french doors, 2 double radiators, carpet
Kitchen (19' 0'' x 7' 11'' (5.79m x 2.41m))
Double glazed window, 2 double glazed doors to the garden, fitted wall and base units with laminated work surface, integrated oven and hob, tiled surround
Ground Floor Cloakroom
Low level wc, wash hand basin, vinyl floor covering
Stairs To The First Floor
Access to the loft, cupboard housing combi boiler, window to side
Bedroom 1 (15' 11'' x 12' 8'' (4.85m x 3.86m))
Double glazed bay window, radiator, carpet
Bedroom 2 (13' 4'' x 12' 8'' (4.06m x 3.86m))
Double glazed window, radiator, carpet
Bedroom 3 (10' 3'' x 7' 9'' (3.12m x 2.36m))
Double glazed window, radiator, carpet
Bedroom 4 (9' 9'' x 7' 10'' (2.97m x 2.39m))
Double glazed window, radiator, carpet
Bathroom
2 frosted double glazed windows, panelled bath with mixer taps, wash hand basin, radiator, tiled walls, vinyl floor covering
Separate WC
Frosted double glazed window, wc, vinyl floor covering
Rear Garden (81' 0'' x 76' 0'' (24.67m x 23.15m))
Very large garden, laid to lawn with patio area
Garage 1 (23' 5'' x 13' 3'' (7.13m x 4.04m))
Garage 2 (15' 0'' x 7' 5'' (4.57m x 2.26m))
Property info
For more information about this property, please contact
Chattertons, SE9 on +44 20 3551 4545 * (local rate)
Disclaimer
Property descriptions and related information displayed on this page, with the exclusion of Running Costs data, are marketing materials provided by Chattertons, and do not constitute property particulars. Please contact Chattertons for full details and further information. The Running Costs data displayed on this page are provided by PrimeLocation to give an indication of potential running costs based on various data sources. PrimeLocation does not warrant or accept any responsibility for the accuracy or completeness of the property descriptions, related information or Running Costs data provided here.






























.png)
