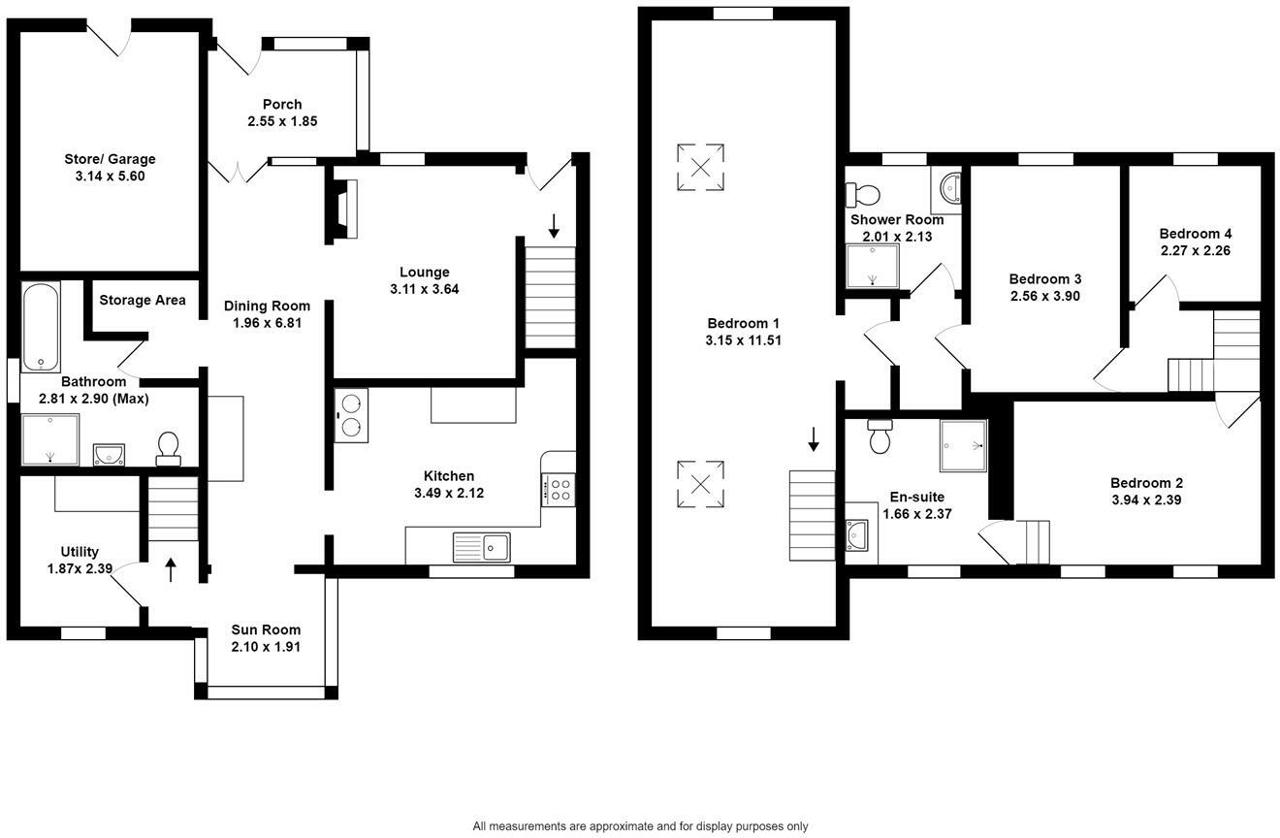Cottage for sale in Carnyorth Hill, Carnyorth, Cornwall TR19
* Calls to this number will be recorded for quality, compliance and training purposes.
Property features
- 4 Bedroom Semi-Detached Property
- Off Street Parking for Two Vehicles
- 3 Bathrooms inc 1 Ensuite
- Sea Views Across Fields to Rear
- Potential to Create Two Residences
- Large Fourth Bedroom/Studio Space
- Versatile Workshop/Garage
- EPC - F
- Oil Fired Central Heating
- Council Tax Band - B
Property description
Offering substantial accommodation, this traditional granite property has flexibility to create an annexe or even two seperate dwellings with parking and fantastic views to the rear.
On the ground floor are two very different reception rooms, one being a traditional sitting room with inglenook fireplace and stove, the other stretching front to back with windows at either end. Step down in to the central kitchen with it's Rayburn and smart range of units topped with solid wood worktops and views out to the rear garden.
Off the entrance hallway is access in to the garage/workshop, while also on the ground floor is a family bathroom and a good-size utility room with built-in shelving for handy storage.
Up either of the two staircases, and you will find three bedrooms; comprising a double with sea views and an ensuite shower room, another double and a single at the front. Through a connecting corridor, you can access a shower room, or access the converted first floor space above what was the garage. This space could be a workspace, studio or a very generous and characterful bedroom. This space has sea views, lots of storage and a staircase leading back down to the rest of the accommodation.
To the rear of the property is an enclosed and pretty garden with well estabished plants and shrubs, backing on to open fields. The front has space for a greenhouse/shed or to create a seating area that would benefit from the property's south-easterly aspect.
Carnyorth is a hamlet between St Just and Pendeen in West Cornwall and is a designated Area of Outstanding Natural Beauty. There is an outdoor activity centre in the centre of Carnyorth, with a small green area across the road that is bordered by a terrace of traditional granite cottages. Pendeen is 1 mile from Carnyorth with its pubs, shop and schools, while St Just is approximately 1.5 miles away with more pubs, shops, cafes and art galleries.
Ground Floor
Entrance Porch
6' 0'' x 8' 4'' (1.85m x 2.55m) uPVC double glazed windows. Carpet. Timber, glazed door.
Workshop/Garage
18' 4'' x 10' 3'' (5.6m x 3.14m) Mains power. Window. Door to front.
Reception Room
22' 4'' x 6' 5'' (6.81m x 1.96m) Exposed granite wall. Carpet. Radiator.
Sitting Room
11' 11'' x 10' 2'' (3.64m x 3.11m) Exposed granite wall. UPVC double glazed window to front. Granite inglenook fireplace with multifuel stove on slate hearth (installed in 2022). Exposed beams. Understairs storage cupboards. Carpet. Radiator.
Kitchen
6' 11'' x 11' 5'' (2.12m x 3.49m) Range of base units with ceramic sink and drainer, and wooden worksurfaces with colourful tiled splashback. Exposed granite walls and small opening through to the sitting room. Shelved larder cupboard. Oil fired Rayburn inset to inglenook. Window.
Bathroom
9' 6'' x 9' 2'' (2.9m x 2.8m) Suite comprises bath, separate shower cubicle, wash basin and low-level WC. Heated towel rail. Window.
Utility Room
7' 10'' x 6' 1'' (2.4m x 1.87m) Fitted shelves. Small run of worktop and plumbing and drainage for washing machine, etc.
Sun Room
6' 2'' x 6' 10'' (1.9m x 2.1m) uPVC double glazed windows to three sides offering views to the rear garden.
First Floor
Bedroom One/Studio/Workspace
37' 8'' x 10' 4'' (11.5m x 3.15m) Long attic-style space with windows at either end and Velux rooflights. Built-in storage cupboards. Carpet. Radiator.
Shower Room
6' 11'' x 6' 6'' (2.13m x 2m) Suite comprises of shower enclosure, wash basin/vanity unit, low-level WC and heated towel rail.
Bedroom Two
7' 10'' x 12' 11'' (2.4m x 3.94m) Double bedroom with two uPVC double glazed tilt 'n' turn windows offering fantastic views towards the sea. Exposed granite wall. Carpet. Wall-mounted electric heater.
Ensuite Shower Room
7' 8'' x 5' 5'' (2.37m x 1.66m) Suite comprises of shower enclosure, wash basin/vanity unit, low-level WC and heated towel rail.
Bedroom Three
12' 9'' x 8' 4'' (3.9m x 2.56m) Double bedroom with uPVC double glazed tilt 'n' turn window to front. Painted granite wall. Carpet. Radiator.
Bedroom Four
7' 4'' x 7' 5'' (2.26m x 2.27m) Bedroom/Office with uPVC double glazed window to front. Exposed granite wall. Carpet.
Exterior
Front Garden
Off street parking for two vehicles. Front garden area with some well established shrubs and Cornish palm.
Rear Garden
Pretty and enclosed garden with well established shrubs and pea shingle ground covering with a decked walkway through.
Agents notes
tenure: Freehold
services: Mains Electric, Water & Drainage
heating: Oil Fired Central Heating
council tax: Band B
other: There is a small area of flying freehold (a small piece of the office/bedroom sits over the hall of the neighbouring property)
Property info
For more information about this property, please contact
Andrew Exelby Estate Agents, TR19 on +44 1736 397619 * (local rate)
Disclaimer
Property descriptions and related information displayed on this page, with the exclusion of Running Costs data, are marketing materials provided by Andrew Exelby Estate Agents, and do not constitute property particulars. Please contact Andrew Exelby Estate Agents for full details and further information. The Running Costs data displayed on this page are provided by PrimeLocation to give an indication of potential running costs based on various data sources. PrimeLocation does not warrant or accept any responsibility for the accuracy or completeness of the property descriptions, related information or Running Costs data provided here.































.png)

