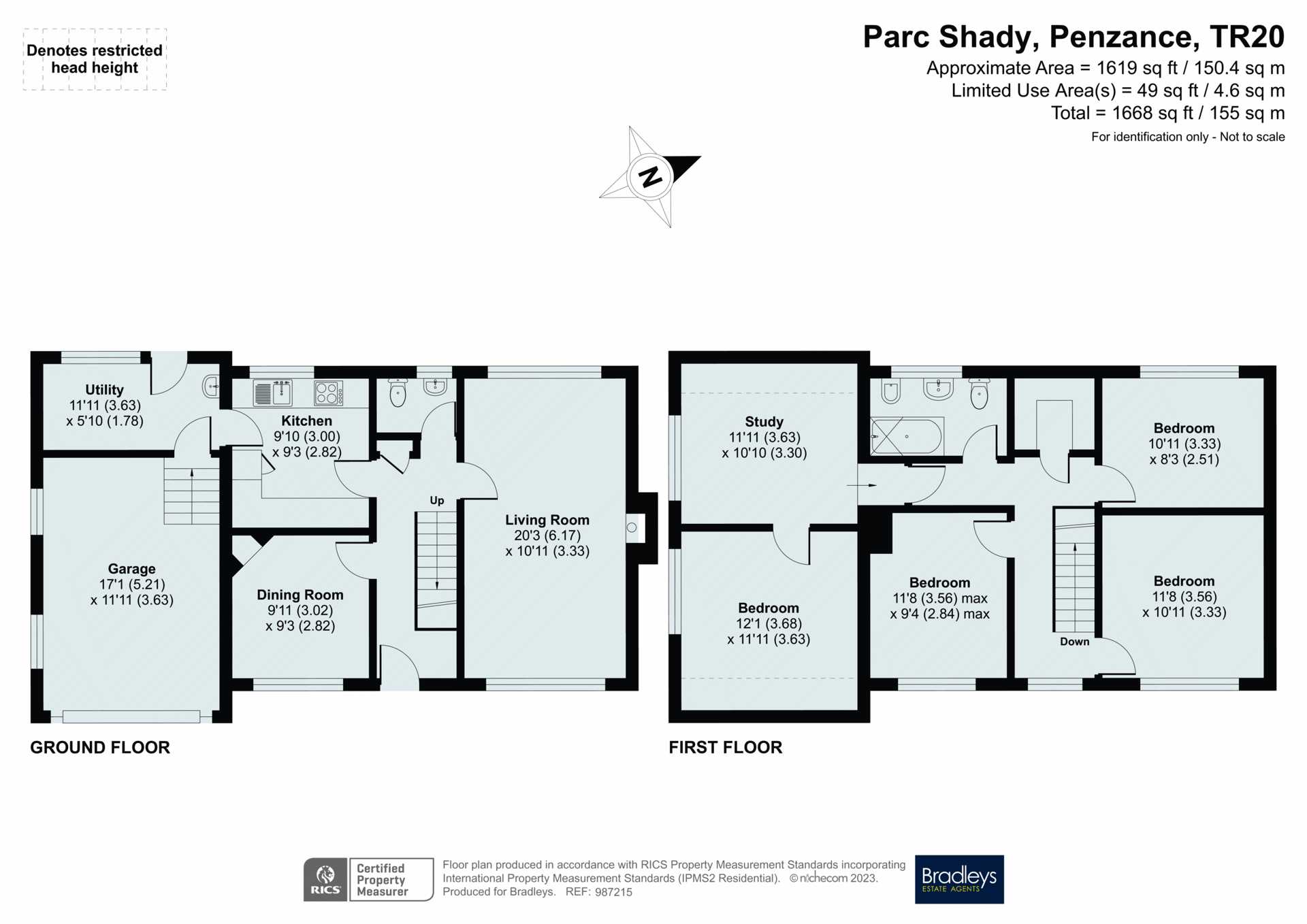Detached house for sale in Parc Shady, Whitecross, Penzance, Cornwall TR20
* Calls to this number will be recorded for quality, compliance and training purposes.
Property features
- 4 Bedroom Detached House
- Lounge And Separate Dining Room
- Kitchen
- Utility Room
- Downstairs Cloakroom
- First Floor Family Bathroom
- Office Area
- Driveway Parking
- Garage
- Gardens And Summerhouse
Property description
***Video Tour Avaialable on our 'Bradleys Estate Agents Hayle' Facebook Page. This delightful property offers a highly regarded residential location that is set within a cul-de-sac of just six properties. The house is detached and offers four-bedroom accommodation, that is double glazed with oil fired central heating.
Leaded Obscure Double Glazed Door Into...
Entrance Hall
Fitted carpet, radiator, built in cupboard, staircase to the first floor.
Dining Room (3.02m x 2.82m (9' 11" x 9' 3"))
Double glazed window to the front with views to the garden, fitted carpet, radiator, serving hatch to the kitchen.
Cloakroom
Low level WC, pedestal wash hand basin, part tiled walls, obscure double glazed window to the rear, vinyl floor.
Lounge (6.17m x 3.33m (20' 3" x 10' 11"))
Double glazed window to the front with views to the garden, double glazed window to the rear, two radiators, fitted carpet, fireplace with slate surround and hearth.
Kitchen (3m x 2.82m (9' 10" x 9' 3"))
Fitted with a selection of base and wall units, inset one and a half bowl stainless steel sink and drainer with waste disposal, space for electric oven and dishwasher, radiator, part tiled walls, tile effect vinyl and double glazed window to the rear. Glass panelled door with step down to...
Utility Room (3.63m x 1.78m (11' 11" x 5' 10"))
Space for washing machine and condenser dryer, upright fridge/freezer, tiled carpet, double glazed window to the rear, double glazed door to the rear and tap, wash hand basin. Door to...
Garage (5.21m x 3.63m (17' 1" x 11' 11"))
Steps down with up and over and over door, two windows to the side, power and light. Floor mounted central heating boiler.
Carpeted Staircase Rises To...
First Floor Landing
Fitted carpet, radiator, double glazed window to the front with countryside views, walk in airing cupboard.
Bedroom One (3.56m x 3.33m (11' 8" x 10' 11"))
Double glazed window to the front with countryside views, radiator, fitted carpet.
Bedroom Two (3.33m x 2.51m (10' 11" x 8' 3"))
Double glazed window to the rear, fitted carpet, radiator.
Bedroom Three (3.56m x 2.84m (11' 8" x 9' 4"))
Double glazed window to the front, fitted carpet, radiator.
Bathroom
Panel enclosed bath with electric shower over, pedestal wash hand basin, low level WC, bidet, ladder style heated towel rail, part tiled walls, tile effect floor, obscure double glazed window to the rear.
From The Landing Step Down To...
Study Area (3.63m x 3.3m (11' 11" x 10' 10"))
Double glazed window to the side with countryside views, radiator, fitted carpet.
Bedroom Four (3.68m x 3.63m (12' 1" x 11' 11"))
Double glazed window to the side with countryside views, radiator, fitted carpet.
Outside
To the front of the property there is driveway parking which provides access to the garage. Garden to the front and side with hedge to the front, lawned area and a selection of shrubs and bushes along with summerhouse with covered veranda. There is a small area of lawn to the rear with a selection of plants and shrubs. There is also a pathway from both sides of the property to the rear.
Summerhouse
Door into the summerhouse with a rear tool shed. Power and light.
Agents Note
Tenure - Freehold.
Council Tax - Band E.
Local Authority - Cornwall County Council.
Services - Mains water and electricity. Septic tank drainage. Oil fired central heating.
Property info
For more information about this property, please contact
Bradleys Estate Agents - Hayle, TR27 on +44 1736 339131 * (local rate)
Disclaimer
Property descriptions and related information displayed on this page, with the exclusion of Running Costs data, are marketing materials provided by Bradleys Estate Agents - Hayle, and do not constitute property particulars. Please contact Bradleys Estate Agents - Hayle for full details and further information. The Running Costs data displayed on this page are provided by PrimeLocation to give an indication of potential running costs based on various data sources. PrimeLocation does not warrant or accept any responsibility for the accuracy or completeness of the property descriptions, related information or Running Costs data provided here.





























.png)

