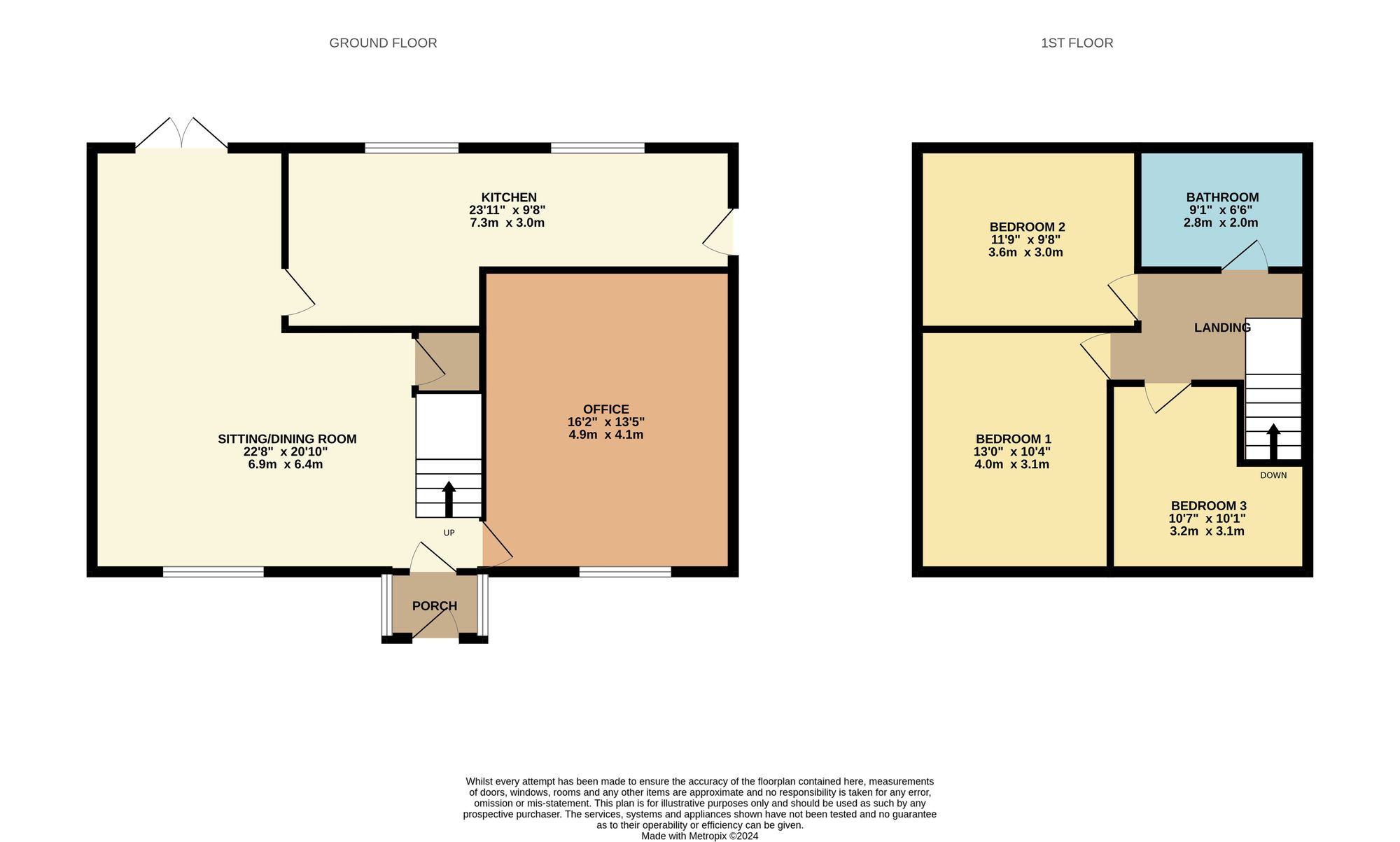Semi-detached house for sale in Birkenhills Drive, Bolton BL3
* Calls to this number will be recorded for quality, compliance and training purposes.
Property features
- Two reception Rooms
- Converted garage
- Ev Charging point
- Driveway for two vehicles
- Very desirable location
- Close to outstanding schools both primary and secondary
- Close to motorway links
- Planning approved: Erection of A part single/part two storey extension at rear together with first floor extension at side.
Property description
This three-bedroom semi-detached property has undergone a complete modernisation, ensuring a contemporary and stylish living space for its occupants. Situated in a highly sought-after location, it offers convenience and accessibility to excellent schools in the area. The modern upgrades throughout the property provide a fresh and comfortable atmosphere, making it an ideal home for families or individuals looking for a move-in ready space. With its prime location and updated features, this property presents a wonderful opportunity for those seeking a blend of comfort and convenience in their living environment.
Approved application: Erection of A part single/part two storey extension at rear together with first floor extension at side.
17567/24 | erection of A part single/part two storey extension at rear together with first floor extension at side. | 11 Birkenhills Drive Bolton BL3 4TX
EPC Rating: C
Entrance Porch (1.05m x 1.35m)
Composite front door, grey laminate flooring, ceiling spotlight and double glazed surround with two openers.
Lounge/Diner (7.10m x 5.08m)
Through another composite door from the porch we have the lounge. Grey laminate flooring, nest boiler thermostat, media wall cabinets, T.V. Wall connection, low level single panel radiator, double panel radiator under the window, double glazed bay window with two openers, three feature LED ceiling lights, single panel radiator and French patio doors with perfect fit blinds which lead to the rear garden.
Reception Room Two (5.10m x 2.27m)
Grey laminate flooring, double glazed bay window with two openers, T.V. Media wall and cabinets, double panel radiator and two LED feature lights.
Kitchen
Fitted white kitchen with granite worktops, tiled splashback, five ring gas burner, single electric oven, black extractor, space for a free standing American fridge freezer, composite black sink with matching drainer and black mixer tap, two double glazed units both with two openers, plumbing for a washing machine, two LED feature lights, integrated dishwasher and dryer, vinyl flooring, double panel radiator and a Upvc rear door with frosted glazing.
First Floor Landing
Carpet flooring, smoke alarm, loft hatch and LED feature light.
Bedroom One
Carpet flooring, light grey fitted wardrobes, feature ceiling light, T.V. Wall connection, double panel radiator and a double glazed unit with two openers.
Bedroom Two
Carpet flooring, light grey fitted wardrobes, feature ceiling light, T.V. Wall connection, single panel radiator and a double glazed unit with two openers.
Bedroom Three
Good sized single bedroom, combi boiler encased in a cupboard, carpet flooring, feature ceiling light, double panel radiator and a double glazed unit with an opener.
Bathroom (1.78m x 1.84m)
Three piece white bathroom suite, white bath with chrome mixer tap and shower hose connection, chrome power shower over the bath, glass shower screen, white W.C. White sink with chrome mixer tap, tiled walls, vinyl flooring, frosted double glazed unit with an opener, extractor, chrome heated towel radiator and LED light.
Front Garden
Block paved driveway for multiple vehicles, small lawned area, CCTV and side access down the side of the property.
Rear Garden
Immediate block paved patio area, hosepipe connection, low level brick wall, large lawned area and fence panel surround.
For more information about this property, please contact
Wilcox Estate Agents Ltd, BL1 on +44 1204 317807 * (local rate)
Disclaimer
Property descriptions and related information displayed on this page, with the exclusion of Running Costs data, are marketing materials provided by Wilcox Estate Agents Ltd, and do not constitute property particulars. Please contact Wilcox Estate Agents Ltd for full details and further information. The Running Costs data displayed on this page are provided by PrimeLocation to give an indication of potential running costs based on various data sources. PrimeLocation does not warrant or accept any responsibility for the accuracy or completeness of the property descriptions, related information or Running Costs data provided here.



































.png)