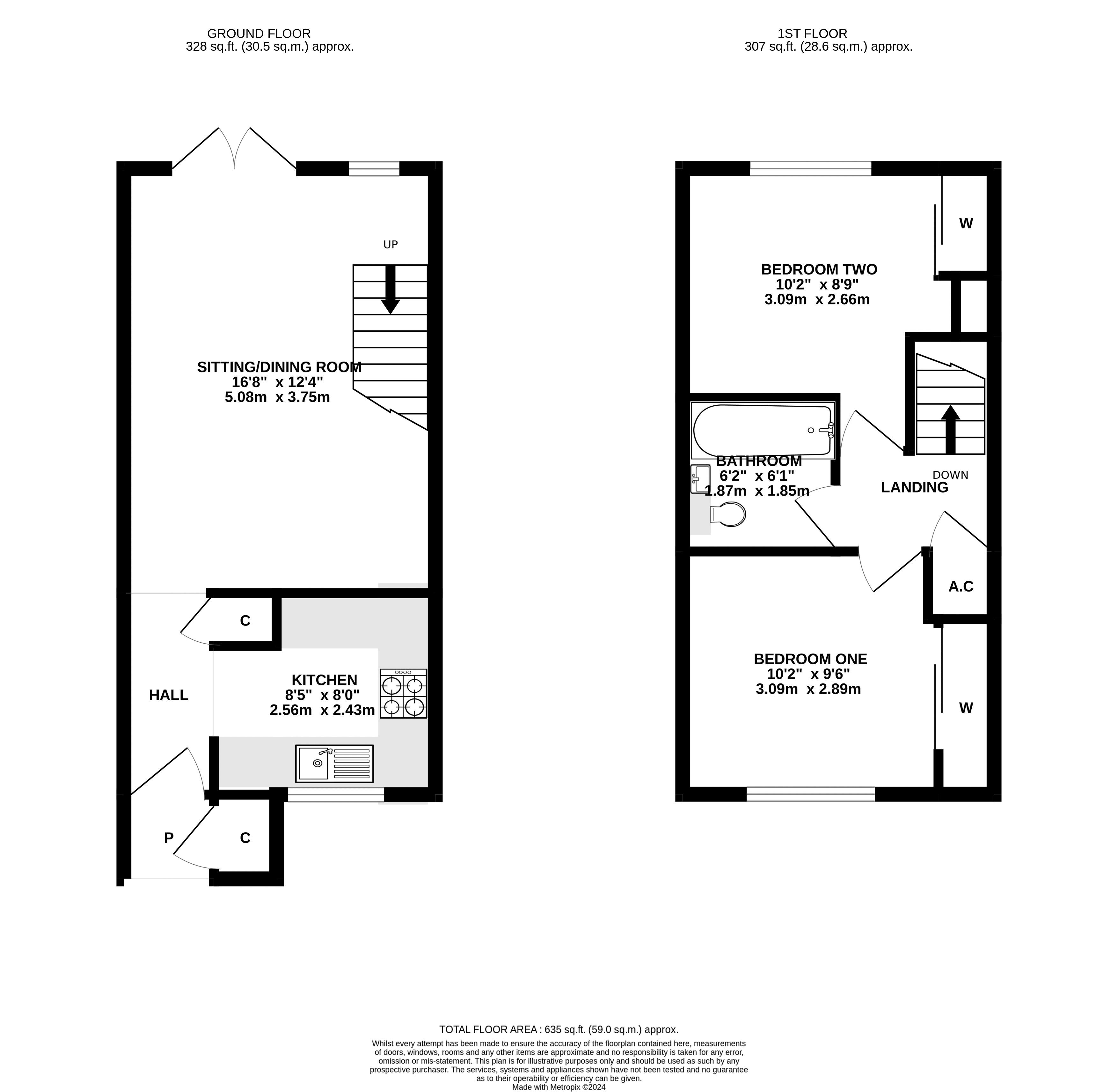Semi-detached house for sale in Salix Court, Up Hatherley, Cheltenham GL51
* Calls to this number will be recorded for quality, compliance and training purposes.
Property features
- Up Hatherley Stone Built Staggered Terrace / Viewings from Friday 23 Feb
- All Well Presented and Much Sought After Location
- Frontage, Off Road Parking Plus Adjacent garage
- Canopy Porch with Storage leads to 8’ Entrance Hall
- Modern 8’ Fitted Kitchen with built in Oven and Hob
- C. 17’ x 13’ Sitting & Dining Room w. Garden Aspect
- Two c. 10’ x 9’ Double Bedrooms each with Storage
- Recently Installed Bathroom Suite w. Shower System
- Recently Landscaped West Facing Garden w. Gate to...
- Single garage and Adjacent Off Road Parking Space
Property description
Stone Built Up Hatherley Staggered Terrace with Double Bedrooms and Garage! - Canopy Porch with Storage, 8’ Entrance Hall, Modern 8’ Kitchen, 17’ x 12’ Sitting & Dining to Landscaped Garden – 1st Floor: 2 x 10’ Bedrooms & New Bathroom Suite - Double Glazing & Gas CH – High Quality Location.
Entrance Area
Canopy entrance porch, built-in storage cupboard, traditional style part glazed front door to...
Entrance Hall (7’11 x 3’7 (2.4m x 1.1m))
Ceramic tile floor, single panel radiator, chrome power point and light switch, built in cloaks cupboard, wood effect flooring, wall mounted electrical consumer unit, ceiling spotlight. Part glazed door to Sitting Room and Open arch to...
Fitted Kitchen (8’5 x 8’ (2.6mx2.4m))
A range of cream eye, base and drawer units and one glass fronted display cabinet. Granite effect work surfaces, tile splash-back areas, stainless steel sink and drainer with mono tap, inset 'Belling' double oven, gas hob and extractor hood over. Plumbing/space for automatic washing machine, space for full height fridge/freezer, recessed ceiling spotlights, chrome power points and switches, ceramic tile, double glazed window to the front aspect.
Sitting & Dining Room (16’8 x 12’4 (5.1m x 3.8m))
Double glazed french doors to the rear/garden aspect, double glazed Georgian style window to the rear aspect, one single and one double panel radiator, chrome power points and lighting dimmer switch, TV point, ‘Virgin Media’ connection, open plan stairway rising to the first floor.
First Floor Landing
Chrome power point & switch, wall mounted ‘hive’ heating thermostatic control, ceiling hatch to insulated loft space, door to airing cupboard with shelving (also housing ‘Worcester’ gas combination boiler) Doors to first floor rooms.
Bedroom One (10’2 x 9’6 (3.1m x 2.9m))
Georgian style double glazed window to the front aspect, single panel radiator, chrome power points, TV point and light switch, built-in double wardrobe with mirror fronted sliding doors.
Bedroom Two (10’2 x 8’9 (3.1m x 2.7m))
Georgian Style double glazed window to the rear aspect, single panel radiator, chrome power points and light switch, built-in double wardrobe with mirror fronted sliding doors, double doors to eye level storage cabinet.
Bathroom Suite (6’2 x 6’1 (1.9m x 1.9m))
Modern refitted white suite comprising panelled bath, wall mounted shower system with folding glass screen. Wash basin and WC recessed to vanity storage unit. Chrome ladder style heated towel rail, acrylic marble effect walls & splash-back areas, recessed ceiling spotlights, ‘Greenwood’ extractor fan, porcelain tile flooring.
Outside: To The Front
A neat stone chip frontage with path to the canopy porch.
Rear Garden (27' 0'' x 15' 0'' Average (8.22m x 4.57m))
A recently landscaped garden that is fully enclosed by recent timber panel fencing with sunny mainly westerly orientation. Nearest the property is flagstone sun terrace leading on to main section of level lawn that if flanked by a raised timber decking seating area. Gated rear access leads to...
Garage (And Parking) (18' 3'' x 8' 10'' (5.56m x 2.69m))
The garage is of brick construction with front aspect ‘up & over’ door; with adjacent off road parking space.
Tenure
Freehold
Services
All mains connections
Council Tax
Band 'B' £1603.59 for 2023/24.
Viewing
By prior appointment via Sam Ray Property.
Property info
For more information about this property, please contact
Sam Ray Property, GL51 on +44 1242 354036 * (local rate)
Disclaimer
Property descriptions and related information displayed on this page, with the exclusion of Running Costs data, are marketing materials provided by Sam Ray Property, and do not constitute property particulars. Please contact Sam Ray Property for full details and further information. The Running Costs data displayed on this page are provided by PrimeLocation to give an indication of potential running costs based on various data sources. PrimeLocation does not warrant or accept any responsibility for the accuracy or completeness of the property descriptions, related information or Running Costs data provided here.

























.png)