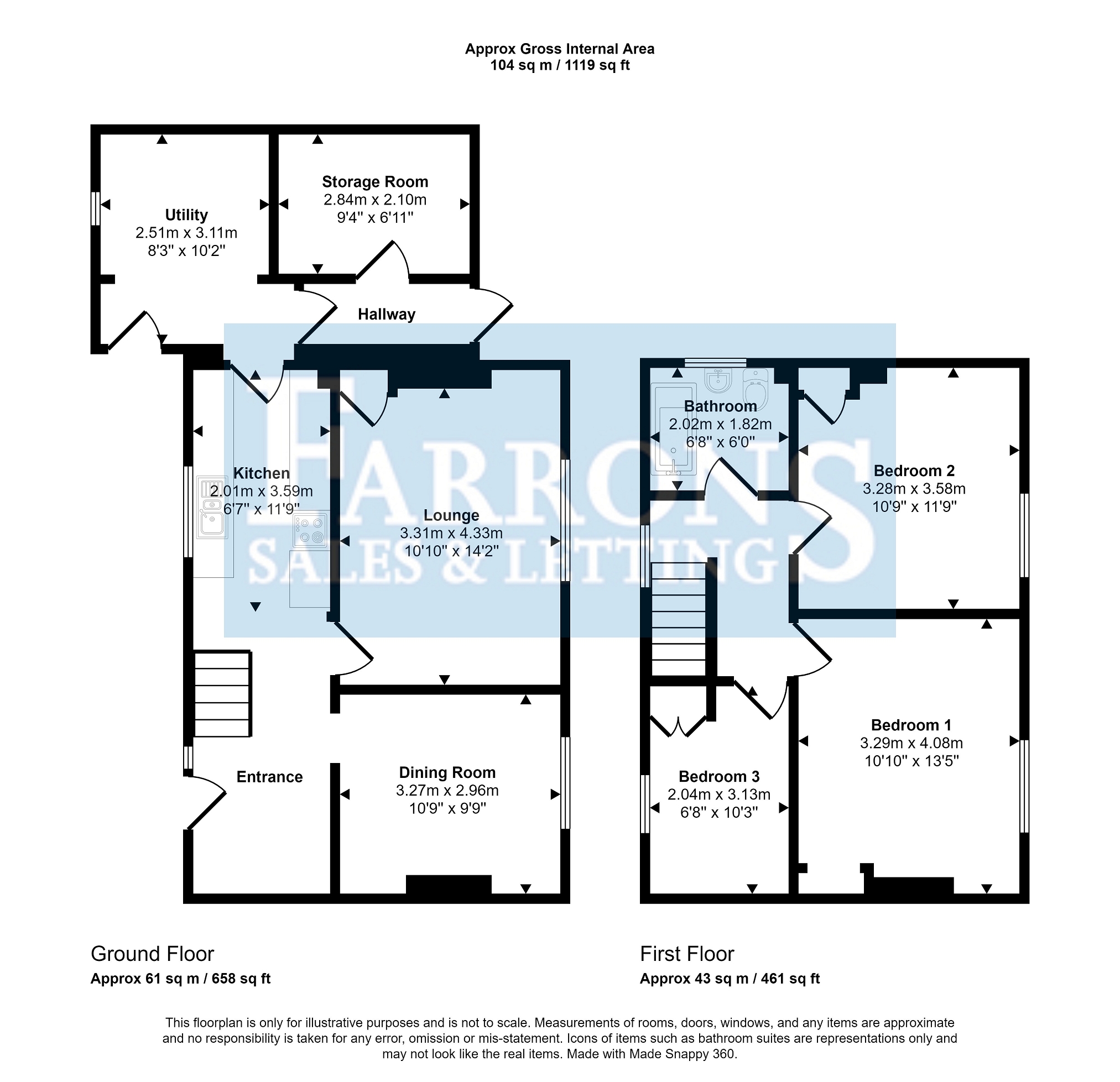Semi-detached house for sale in Orchard Road, Axbridge, Somerset. BS26
* Calls to this number will be recorded for quality, compliance and training purposes.
Property features
- Three Bedroom Semi-Detached Home
- Large Rear Garden
- A Short Walk From Axbridge Square & Recreation Areas
- Living Room
- Dining Room
- Kitchen
- Scope To Extend
- Re-built In 1988 To Contemporary Standard
- Off Street Parking
- EPC Rating C - Freehold - Council Tax Band B
Property description
Semi-detached three bedroom home situated in a cul-de-sac a short walk from Axbridge Square, recreation areas and the local school. The property offers huge scope to extend, with a large West-facing rear garden and off street parking. Call now to arrange a viewing!
Location
In the middle ages, Axbridge was once an important wool producer, and in earlier times a river port. This was reflected in its early charters, allowing it to hold markets, fairs and become a royal borough. It even had it's own mint, with coins showing the Towns symbol the 'Lamb and Flag'.
The layout of the town has changed little over the centuries, a medieval town, expanding on a fortified Saxon burgh, and today visitors can wander the winding streets and soak up the wonderful history that remains.
Axbridge has a warm sense of community at its heart, and offers a wide range of events, clubs and activities. As well as two excellent pubs, a co-op store and post office, Axbridge square also boasts a wonderful monthly farmers market.
Axbridge is well located for commuting to local business centre of Wells, Cheddar, Weston-Super-Mare and Bristol, via the nearby M5 and A38 Bristol International Airport is a 20 minute drive away.
Entrance Hall
Door to front. Carpeted flooring and stairs to first floor. Radiator. Open access to kitchen and doors to:
Living Room
Upvc double glazed window to rear. Carpeted flooring. Open fireplace (not in use)
Dining Room
Upvc double glazed window to rear. Carpeted flooring. Radiator. Original fireplace (not in use)
Kitchen
Upvc double glazed window to front. Contemporary fitted kitchen with space for appliances. Door to:
Side Porch - Utility
Upvc double glazed door to front garden. Window to front. Space and plumbing for appliances. Glazed door to kitchen. Upvc double glazed door to rear garden. Door to:
Garden Store
A useful storage room which could be converted. Power and light.
First Floor Landing
Upvc double glazed window to front. Carpeted flooring. Loft access. Doors to:
Bedroom 1
Upvc double glazed window to rear. Radiator. Original fireplace (not in use) Carpeted flooring.
Bedroom 2
Upvc double glazed window to rear. Carpeted flooring. Radiator. Cupboard housing gas boiler (replacement boiler to be fitted February 2024)
Bedroom 3
Upvc double glazed window to front. Radiator. Carpeted flooring. Built-in cupboard.
Bathroom
Upvc double glazed window to side. Bath with shower over. Pedestal wash basin. WC. Radiator. Vinyl flooring.
Front Garden
Mature front garden with a pathway to two entrance doors and side access to rear garden.
Rear Garden
Large West-facing level rear garden that is predominantly laid to lawn with a stone paved seating area and a garden shed with power and light.
Material Information
Council Tax Band B
Freehold
Semi-Detached House
Former Airey House - Re-built external walls in 1988 to Halifax Accepted Scheme Standard
Electricity, Water, Gas, Sewerage - Mains Supplied
Gas Heating - New Boiler Being Fitted Feb / March 2024
Broadband - Copper Wire
No Known Building Safety Concerns
Restrictions - None Known
Rights / Easements - None Known
Has The Property Flooded In The Past 5 Years - No
No Active Planning Applications
No Accessibility Adaptations Made
Coalfield / Mining Area - No
Property info
For more information about this property, please contact
Farrons Estate Agents, BS25 on +44 1934 247089 * (local rate)
Disclaimer
Property descriptions and related information displayed on this page, with the exclusion of Running Costs data, are marketing materials provided by Farrons Estate Agents, and do not constitute property particulars. Please contact Farrons Estate Agents for full details and further information. The Running Costs data displayed on this page are provided by PrimeLocation to give an indication of potential running costs based on various data sources. PrimeLocation does not warrant or accept any responsibility for the accuracy or completeness of the property descriptions, related information or Running Costs data provided here.























.png)
