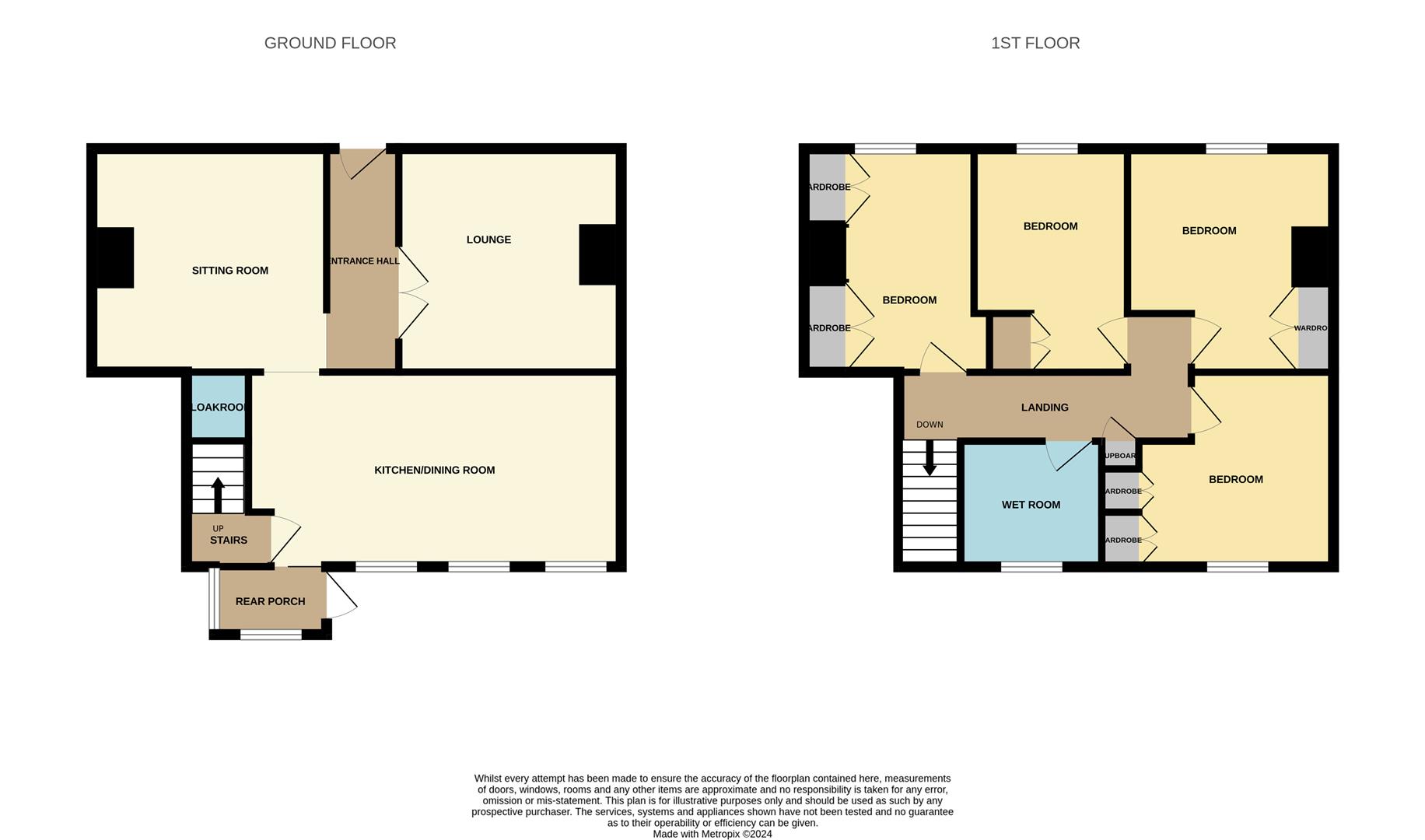Terraced house for sale in Turnpike Road, Lower Weare, Axbridge BS26
* Calls to this number will be recorded for quality, compliance and training purposes.
Property features
- Terraced cottage
- Four bedroom
- Wet room
- Kitchen/dining room
- Sitting room
- Lounge
- Parking
- Gardens
Property description
An opportunity to purchase a four bedroom terraced cottage with off street parking for two/three vehicles and good sized garden backing onto agricultural land offering well proportioned living accommodation. Must be seen to be fully appreciated.
Accommodation (Measurements Are Approximate)
Wooden storm porch with part glazed wooden door to the:
Entrance Hall
Lounge (3.66 x 3.63 (12'0" x 11'10"))
Triple glazed upvc window to the front with rural aspect, built in storage cupboards, feature fireplace with log burner.
Sitting Room (3.89 x 3.66 (12'9" x 12'0"))
Triple glazed upvc window to the front with rural aspect, space for electric fire, storage cupboards and opening to the:
Kitchen/Dining Room (6.10 x 3.18 (20'0" x 10'5"))
Fitted with a range of wall and floor units to incorporate one and a half bowl drainer sink unit, plumbing for automatic washing machine and dishwasher, space for American style fridge, space for tumble dryer, space for range style cooker, three upvc double glazed windows to the rear and door to the stairs rising to the first floor. Door to the:
Rear Porch
Part glazed construction with door to outside.
Cloakroom
Close coupled w.c. And wash hand basin.
First Floor Landing
Access to loft, storage cupboard.
Bedroom 1 (3.66 x 2.74 (12'0" x 8'11"))
Upvc triple glazed window to the front with rural aspect. Built in wardrobes.
Bedroom 2 (3.73 x 2.49 (12'2" x 8'2"))
Upvc triple glazed window to the front with rural aspect. Built in wardrobe.
Bedroom 3 (3.68 x 3.18 (12'0" x 10'5"))
Upvc triple glazed window to the front. Built in wardrobes.
Bedroom 4 (3.25 x 3.00 (10'7" x 9'10"))
Upvc double glazed window to the rear and built in wardrobes.
Wet Room (2.31 x 1.30 (7'6" x 4'3"))
Close coupled w.c., wash hand basin, wheelchair accessible shower area and two upvc double glazed obscured windows to the rear.
Outside
To the front of the property is a boundary wall with a small area of garden laid for ease of maintenance.
Pathway leading to the front door.
To the left hand side of the property to the right of Privet Cottage there is a shared access driveway leading to the rear of the property. There is a five bar gate giving access to parking for two/three vehicles which in turn opens to the:
Rear Garden
Long narrow garden laid to lawn with shed and summerhouse.
The garden is an attractive feature of the property making a full inspection essential.
Description
This attractive terraced cottage is situated in a convenient location within and easy drive of the amenities at Cheddar and offers easy access to Bristol International Airport and the city centre beyond. The M5 motorway junction 22 at Edithmead is also easily accessible as is the mainline railway link at Highbridge.
This attractive cottage offers deceptively sized living accommodation that briefly comprises entrance hall, lounge with wood burner, separate sitting room, kitchen/dining room with cloakroom off and rear porch. To the first floor there is a landing, four bedrooms and wet room. The property benefits from upvc triple glazed windows to the front, upvc double glazed windows to the rear, gas central heating and off street parking for two/three vehicles as well as an enclosed good sized rear garden that backs onto agricultural land.
An early application to view is strongly recommended by the vendors selling agents.
Directions
From Burnham-on-Sea proceed to the roundabout at the junction with the A38 and the M5 taking the first exit onto the A38 heading towards Bristol. Proceed through Rooksbridge and Tarnock towards Cheddar and upon entering Lower Weare the property will be found on the main road on the left hand side.
Material Information
Additional information not previously mentioned
•Mains electric, gas and water
•Gas central heating
•Sewerage septic tank
•No Flooding in the last 5 years
•Broadband and Mobile signal or coverage in the area.
For an indication of specific speeds and supply or coverage in the area, we recommend potential buyers to use the
Ofcom checkers below:
Flood Information:
Property info
Rosecottagelowerweare-High.Jpg View original

2024-02-09_Title_Plan_St164887_Gov.UK.pdf View original
View Floorplan 2(Opens in a new window)
For more information about this property, please contact
Berryman's, TA8 on +44 1278 285330 * (local rate)
Disclaimer
Property descriptions and related information displayed on this page, with the exclusion of Running Costs data, are marketing materials provided by Berryman's, and do not constitute property particulars. Please contact Berryman's for full details and further information. The Running Costs data displayed on this page are provided by PrimeLocation to give an indication of potential running costs based on various data sources. PrimeLocation does not warrant or accept any responsibility for the accuracy or completeness of the property descriptions, related information or Running Costs data provided here.



































.png)