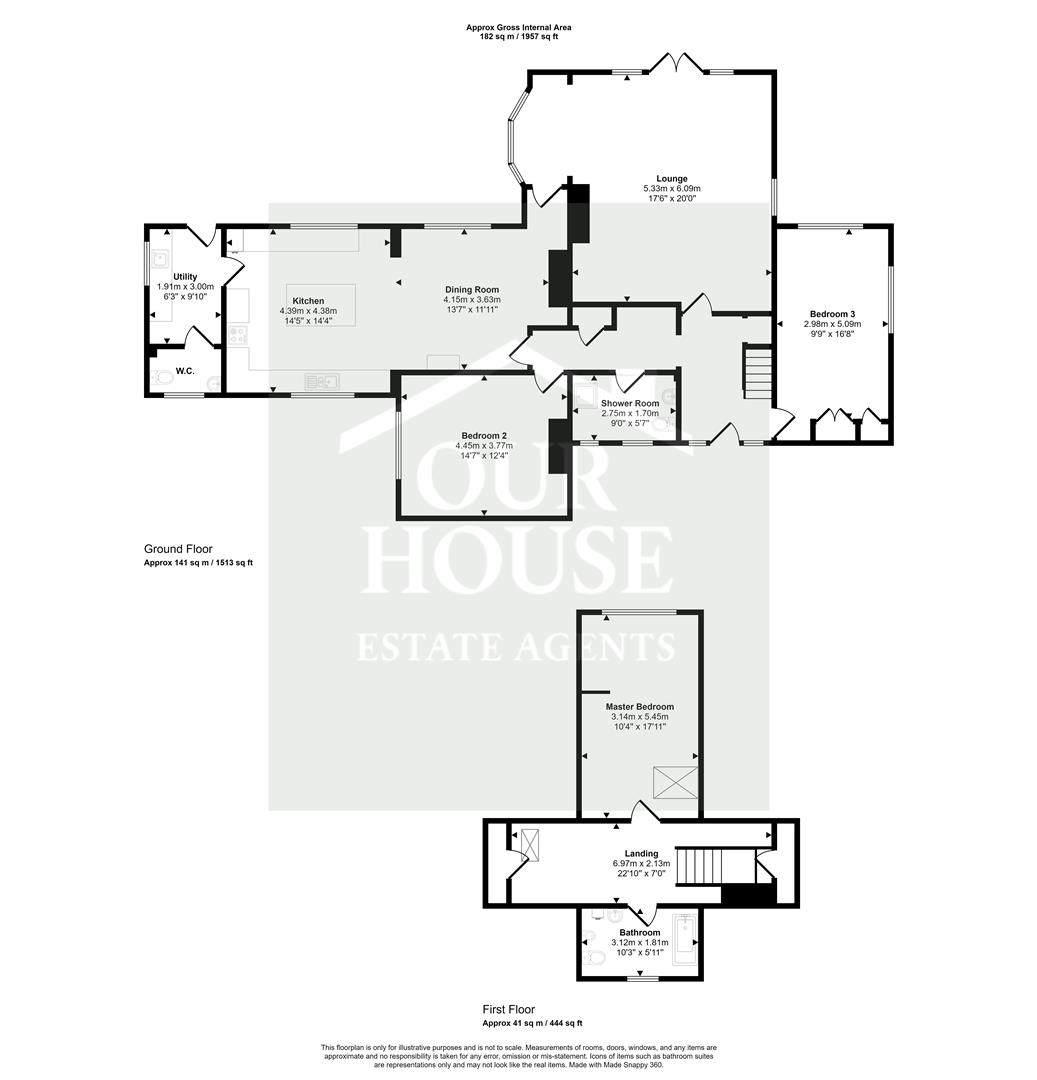Property for sale in Strawberry Gardens, Hornsea HU18
* Calls to this number will be recorded for quality, compliance and training purposes.
Property description
**rarely available, highly regarded location**
Call off the search!
Simply stunning and individual property, in the most idyllic and sort after location, backing onto Hornsea Golf Course.
Set in mature gardens extending to approximately 0.8 of an acre this very well presented property boasts generous rooms and great entertaining spaces, yet manages to feel snug and homely.
Beautifully updated and presented by the current vendors, this versatile property currently offers entrance hallway, large living room enjoying spectacular views of the garden, 30ft kitchen diner with open fire, utility room and W.C., two generous double bedrooms and modern shower room to the ground floor. To the first floor is a large landing area and walk in wardrobe, which the vendors feel could be easily converted into a fourth bedroom if required (subject to any necessary building consents), the master bedroom with its breath taking views of the garden and golf course beyond, plus an additional bathroom.
Externally the property offers ample parking by way of a drive in drive out driveway. A single detached garage and wonderful parkland style gardens to the rear.
The property benefits from double glazing, mains gas central heated and is serviced by a waste treatment plant which was installed in February 2020.
An opportunity not to be missed! Call Our House Estate Agents to book your viewing now! EPC: E
Council Tax: E
Tenure: Freehold
Front Garden
Driveway with parking for up to five cars.
Entrance Hall
Entrance door with window to front, staircase to first floor with understairs storage and spindle banister, cupboard and radiators.
Cloakroom (Wc)
Window to front, pedestal wash hand basin, w.c, part tiled walls, laminate tiled flooring and radiator.
Lounge (6.76 x 6.35 (22'2" x 20'9"))
Windows to side and rear, French doors to garden. Log burner, coving to ceiling, picture rail, carpet and radiator.
Gf Shower Room (2.82 x 1.74 (9'3" x 5'8"))
Windows to front, sink with storage under, shower, w.c, fully tiled walls, extractor fan and heated towel rails.
Kitchen Diner (9.35 x 4.5 (30'8" x 14'9"))
Windows to front and rear, a range of fitted wall and base units with complimentary works surfaces, single drainer and bowl sink. Island with storage and breakfast bar, plinth heater, plate rack, open fireplace, built in dishwasher, space for electric oven, part tiled walls, extractor fan and radiator.
Utility (3.04 x 1.98 (9'11" x 6'5"))
Window to side, doors to garden, fitted wall and base units, wooden worksurfaces, Belfast sink, space and plumbing for dryer, space for washing machine, part tiled walls, laminate flooring and radiator.
Bedroom 2 (Gf) (5.8 x 3.03 (19'0" x 9'11"))
Window to side and rear, built in wardrobes, coving to ceiling, carpet and radiator.
Bedroom 3 (Gf) (4.57 x 3.82 (14'11" x 12'6"))
Window to side, built in desk/office unit, dado rail, carpet and radiator.
First Floor Landing (6.97 x 2.2 (22'10" x 7'2"))
Velux window to rear, with office space and large walk in wardrobe (2.68m x 2.04m) and eves storage.
Master Bedroom (5.59 x 3.17 (18'4" x 10'4"))
Velux window to side and rear overlooking rear garden, part panelled walls, carpet and radiator.
Bathroom (3.16 x 1.91 (10'4" x 6'3"))
Window to front, wash hand basin in storage unit, panelled bath (with shower over), part tiled walls, tiled flooring, extractor fan and radiator.
Rear Garden
Park like rear garden, laid mainly to lawn with planted borders. Mature trees and shrubs with raised paved patio area, summerhouse and garden tractor shed. Views extending out over the golf course.
Garage
Detached garage with barn style doors and personnel door to garden. With power and light points.
Property info
For more information about this property, please contact
Our House Estate Agents, HU18 on +44 1964 561065 * (local rate)
Disclaimer
Property descriptions and related information displayed on this page, with the exclusion of Running Costs data, are marketing materials provided by Our House Estate Agents, and do not constitute property particulars. Please contact Our House Estate Agents for full details and further information. The Running Costs data displayed on this page are provided by PrimeLocation to give an indication of potential running costs based on various data sources. PrimeLocation does not warrant or accept any responsibility for the accuracy or completeness of the property descriptions, related information or Running Costs data provided here.



























































.png)