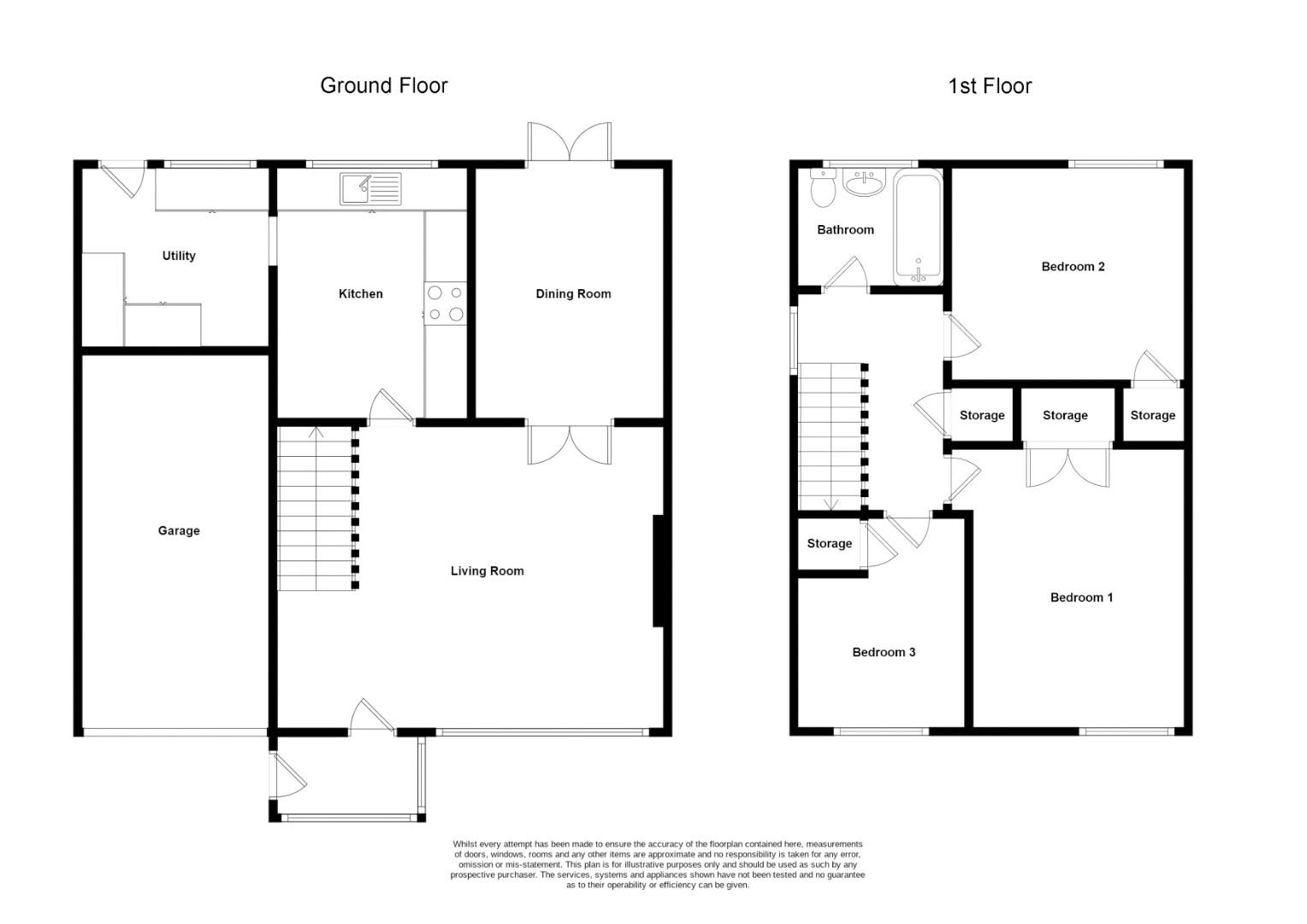Detached house for sale in The Cleaves, Tullibody, Alloa FK10
* Calls to this number will be recorded for quality, compliance and training purposes.
Property features
- Popular residential estate
- Home Report Value: £225,000
- Corner Plot
- Garage
- Off Street Parking
- Modern Kitchen & Utility Space
Property description
Nestled in the serene neighbourhood of the Cleaves, Tullibody, this charming three-bedroom detached house offers a perfect blend of comfort and convenience, making it an ideal family home. Occupying a generous corner plot, this property provides ample outdoor space for gardening and leisure activities, ensuring privacy and tranquillity.
Upon entering, visitors are welcomed into a spacious and inviting living room, flooded with natural light, creating a warm and cosy atmosphere. The living area seamlessly flows into a well-appointed dining room, perfect for family meals and entertaining guests. Adjacent to the dining room, the kitchen is thoughtfully designed with modern appliances and ample counter space, catering to all your culinary needs. A separate utility space adds to the functionality of this home, offering additional room for household management.
The house boasts three well-proportioned bedrooms, each offering a peaceful retreat with plenty of space for personalisation. Completing the family home is the bathroom which comprises; a W.C, wash hand basin and bath with overhead shower.
The garage, coupled with a driveway, ensures ample parking for both residents and visitors.
Location
Located in the Cleaves, this property enjoys the best of both worlds - a peaceful, community-focused setting with easy access to local amenities, schools, and transport links. Whether you're looking for a family home or a peaceful haven, this detached house in Tullibody is sure to impress.
Living Room (5.42m x 4.21m (17'9" x 13'9"))
Kitchen (3.49m x 2.65m ( 11'5" x 8'8"))
Dining Room (3.49m x 2.63m (11'5" x 8'7"))
Utility (2.61m x 2.49m (8'6" x 8'2"))
Bedroom 1 (3.90m x 2.97m (12'9" x 9'8"))
Bedroom 2 (3.26m x 2.97m (10'8" x 9'8"))
Bedroom 3 (2.93m x 2.34m (9'7" x 7'8"))
Bathroom (2.04m x 1.65m (6'8" x 5'4"))
Home Report
The home report is available upon request.
Fixtures & Fittings
The property is being sold as seen.
Property info
For more information about this property, please contact
O'Malley Property, FK10 on +44 1259 764030 * (local rate)
Disclaimer
Property descriptions and related information displayed on this page, with the exclusion of Running Costs data, are marketing materials provided by O'Malley Property, and do not constitute property particulars. Please contact O'Malley Property for full details and further information. The Running Costs data displayed on this page are provided by PrimeLocation to give an indication of potential running costs based on various data sources. PrimeLocation does not warrant or accept any responsibility for the accuracy or completeness of the property descriptions, related information or Running Costs data provided here.




























.png)
