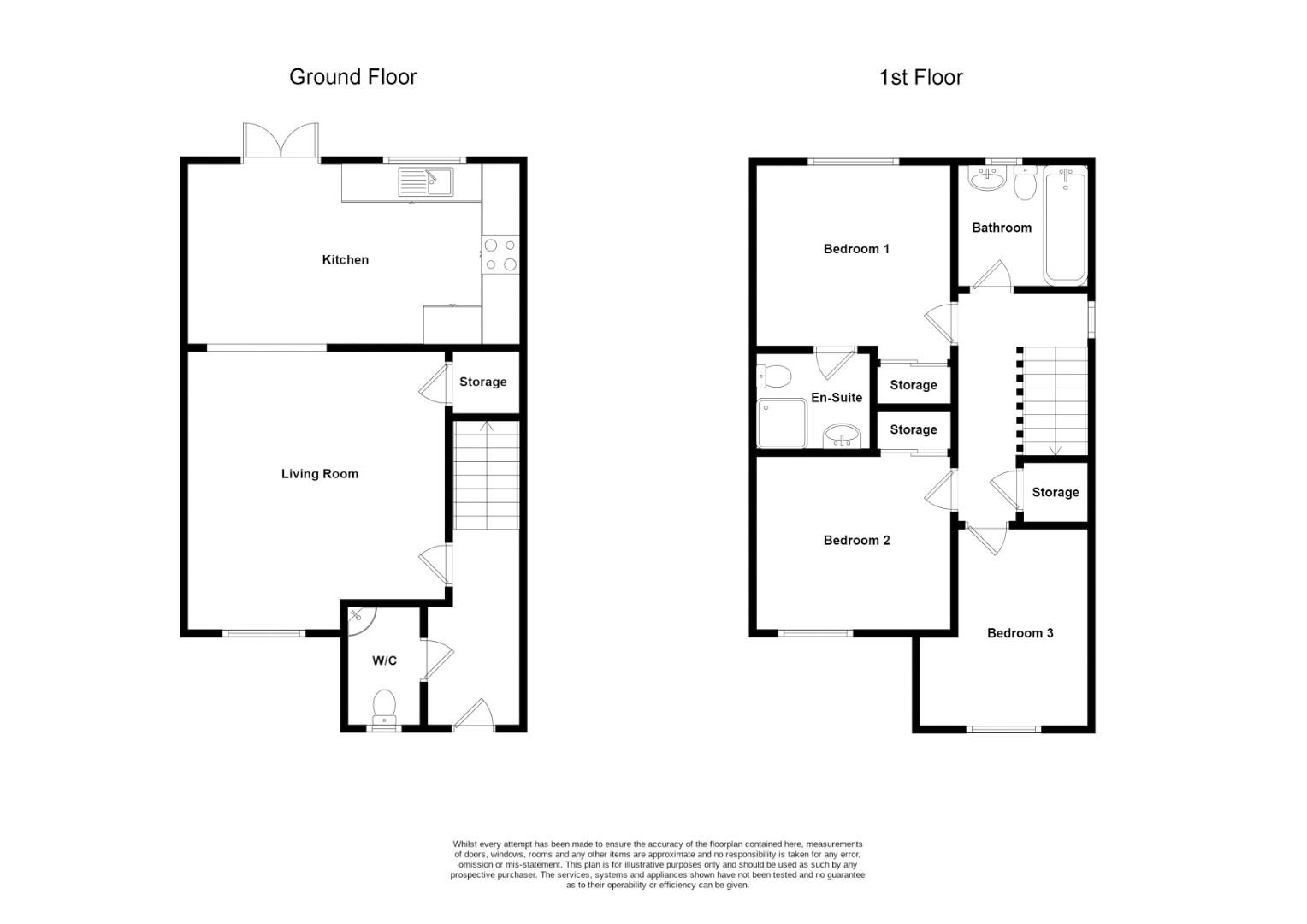Semi-detached house for sale in Tern Crescent, Alloa FK10
* Calls to this number will be recorded for quality, compliance and training purposes.
Property features
- Home report value - £200,000
- Two allocated parking spaces
- Park primary & Alloa academy catchment
- Sought after location
- Private garden
Property description
Embrace comfort and style in this inviting three-bedroom semi-detached home at Tern Crescent, Alloa. Nestled in a family-friendly area, it caters to various buyers, offering a perfect blend of community and modern living.
Upon entering the property, you'll encounter a generously sized lounge, move-in ready and adorned in neutral hues. This room offers ample space for your freestanding furniture, creating a personalised and comfortable atmosphere.
The kitchen boasts several white wall and base-mounted units. It includes a moveable breakfast bar for your daily needs. An added bonus is the patio doors, allowing natural light to illuminate the property from the rear garden. A downstairs W.C. Provides the utmost convenience for both residents and guests alike.
Ascending to the upper level, discover three bedrooms, with two being doubles, both equipped with built-in storage. The master bedroom offers the added luxury of an en-suite featuring a walk-in shower cubicle. Completing the property, the contemporary family bathroom includes a hand wash basin, W.C, bathtub, and an overhead shower.
Externally, two allocated parking spaces are available. The rear garden, mostly grass with an astro-turf section, it offers a good degree of privacy and awaits your personal touch as a blank canvas.
Location
Discover the charm of Tern Crescent in Alloa, a family-friendly estate nestled near primary and secondary schools. Enjoy convenience with minutes-away local amenities and seamless travel routes to neighbouring towns and cities.
Living Room (4.34m x 4.02m (14'2" x 13'2"))
Kitchen (5.18m x 2.81m ( 16'11" x 9'2"))
W.C (1.84m x 1.13m (6'0" x 3'8"))
Bedroom 1 (3.05m x 2.84m (10'0" x 9'3"))
En-Suite (1.77m x 1.50m (5'9" x 4'11"))
Bedroom 2 (3.05m x 2.72m (10'0" x 8'11"))
3.09M X 2.04M
Bathroom (2.04m x 1.90m (6'8" x 6'2"))
Home Report
Home Report is available upon request
Fixtures & Fittings
All carpets, floor coverings, light fittings and integrated appliancess are included with the sale.
Property info
For more information about this property, please contact
O'Malley Property, FK10 on +44 1259 764030 * (local rate)
Disclaimer
Property descriptions and related information displayed on this page, with the exclusion of Running Costs data, are marketing materials provided by O'Malley Property, and do not constitute property particulars. Please contact O'Malley Property for full details and further information. The Running Costs data displayed on this page are provided by PrimeLocation to give an indication of potential running costs based on various data sources. PrimeLocation does not warrant or accept any responsibility for the accuracy or completeness of the property descriptions, related information or Running Costs data provided here.
























.png)
