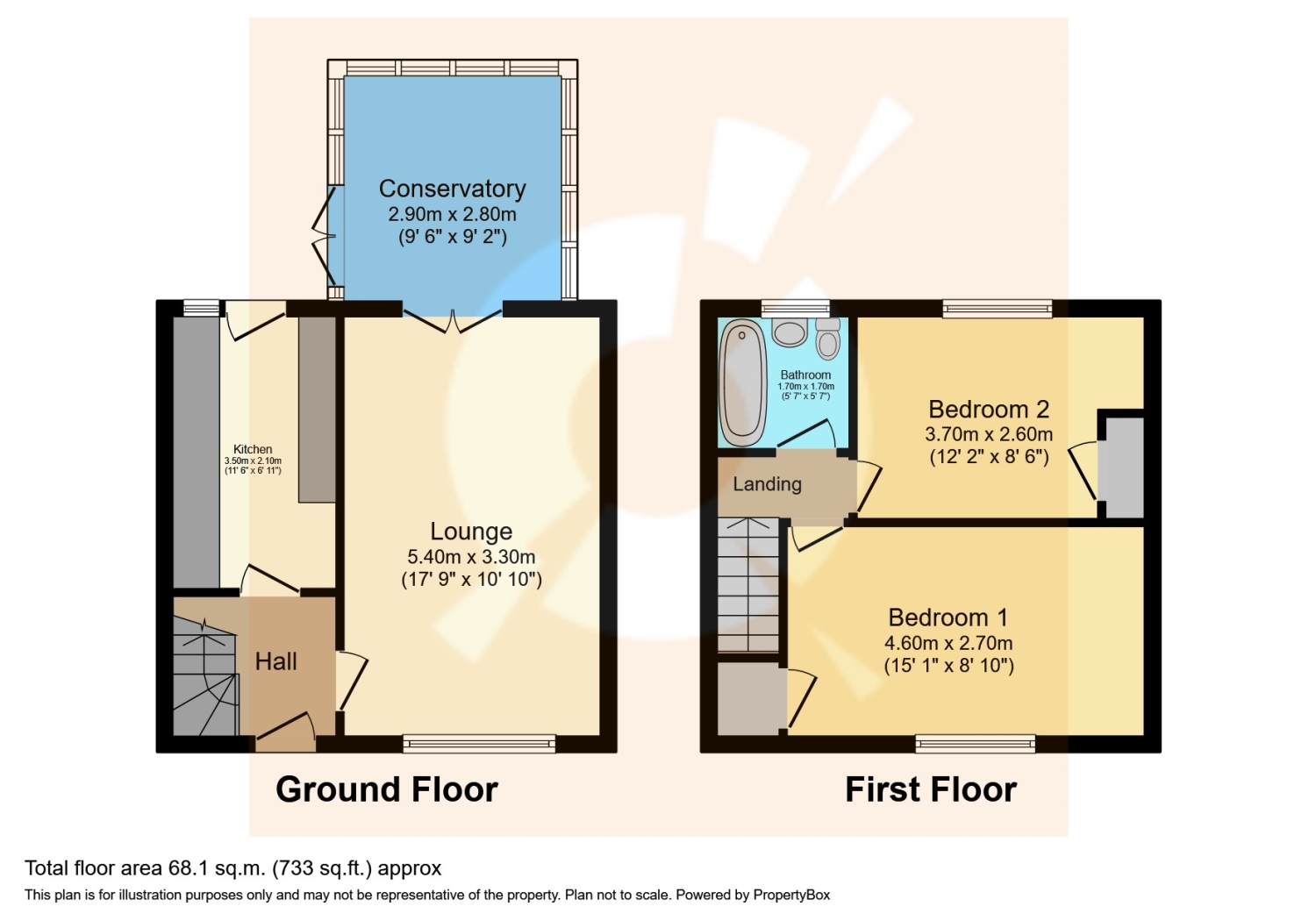Terraced house for sale in Barberry Drive, Beith KA15
* Calls to this number will be recorded for quality, compliance and training purposes.
Property features
- Fabulous terraced home situated within popular beith locale
- Contemporary family lounge / french doors leading to conservatory
- In-depth HD property video tour available
- Fitted kitchen / ample storage & workspace
- Two well-proportioned bedrooms / built-in wardrobes
- Three-piece bathroom suite / shower-over-bath
- Landscaped rear garden / composite decking & new timber fencing
- Gas-central heating & double glazing / charming log burner within lounge
- Fantastic first-time purchase / family home / buy-to-let investment opportunity
- Close to A host of local amenities / great transport links by bus & rail
Property description
** two-car driveway ** charming conservatory ** freshly decorated ** beautifully landscaped rear garden ** excellent in-built storage **. Please contact your personal estate agents, The Property Boom, for much more information and a copy of the Home Report.
Here's what our clients had to say about their home...What we've loved most of all about our home is our cosy living room. Lighting the wood burning stove on a cold winters' day gives you that warmth we all love to feel and look at. And having the light coming from the conservatory makes our living room feel very spacious. Another thing we love about our home is the fact our garden is a proper sun trap. In the summer, the Astro has the sun from 9am till 8pm, and the privacy of our garden makes a great place to have friends and family over for BBQ's and garden parties.
Welcome to No. 20 Barberry Drive and this spacious 2-bedroom mid-terrace home which is sure to appeal to a range of purchasers to include first-time buyers, and professionals alike.
Externally, safe off-street parking is available via the monobloc two-car driveway. First impressions are everything and that is certainly the case upon entering the bright and airy reception hallway, setting the tone for the rest of the accommodation.
The family lounge is particularly spacious with a recently installed log burner and stylish contemporary tones, and double-glazed window formations allow masses of natural light into this comfortable living space. Chic French doors offer access to the charming conservatory, which is an excellent use of space and provides a further family room that can be used all year round.
Our client has made several improvements to the rear garden, including new timber fencing, composite decking and synthetic lawn offering a fully enclosed, low maintenance space which is perfect for dining al fresco/outdoor entertaining
The fitted kitchen offers an abundance of storage within various wall to floor mounted units with contrasting countertops, with ample space for free-standing appliances where desired.
The family bathroom consists of elegant white sanitary ware to include w.c., wash hand basin and shower over bath with glass screen. Completing the home internally is two well-proportioned bedrooms which are extremely bright and airy. Both bedrooms are wonderfully complimented with built-in cupboards, providing excellent storage solutions.
The property further benefits from gas-central heating and double glazing throughout, providing all rooms with a delightful warmth.
Ideally situated for Beith Primary and within safe walking distance of the newly built secondary School, Garnock Community Campus with leisure suite and swimming pool. For detailed information on schooling, please use The Property Boom's school catchment and performance tool on our website. Park and ride facilities at Glengarnock train station are less than a five-minute drive and a regular bus service will have you in Glasgow City Centre in under 35 minutes. The West Coast with beautiful sandy beaches is only 20 minutes' drive or a short train journey away.
The picturesque town of Beith is a delightful place with local cafes and an eclectic range of shops. This impressive family home will be very popular. Please watch our property's video tour for a more detailed look. We would highly recommend an early viewing of this contemporary accommodation.
Viewing by appointment - please contact The Property Boom to arrange a viewing or for any further information and a copy of the Home Report. Any areas, measurements or distances quoted are approximate and floor Plans are only for illustration purposes and are not to scale. Thank you.
These particulars are issued in good faith but do not constitute representations of fact or form part of any offer or contract.
Ground Floor Room Dimensions
Lounge
5.4m x 3.3m - 17'9” x 10'10”
Kitchen
3.5m x 2.1m - 11'6” x 6'11”
Conservatory
2.9m x 2.8m - 9'6” x 9'2”
First Floor Room Dimensions
Bedroom One
4.6m x 2.7m - 15'1” x 8'10”
Bedroom Two
3.7m x 2.6m - 12'2” x 8'6”
Bathroom
1.8m x 1.7m - 5'11” x 5'7”
Property info
For more information about this property, please contact
Boom, G2 on +44 141 376 7841 * (local rate)
Disclaimer
Property descriptions and related information displayed on this page, with the exclusion of Running Costs data, are marketing materials provided by Boom, and do not constitute property particulars. Please contact Boom for full details and further information. The Running Costs data displayed on this page are provided by PrimeLocation to give an indication of potential running costs based on various data sources. PrimeLocation does not warrant or accept any responsibility for the accuracy or completeness of the property descriptions, related information or Running Costs data provided here.








































.png)
