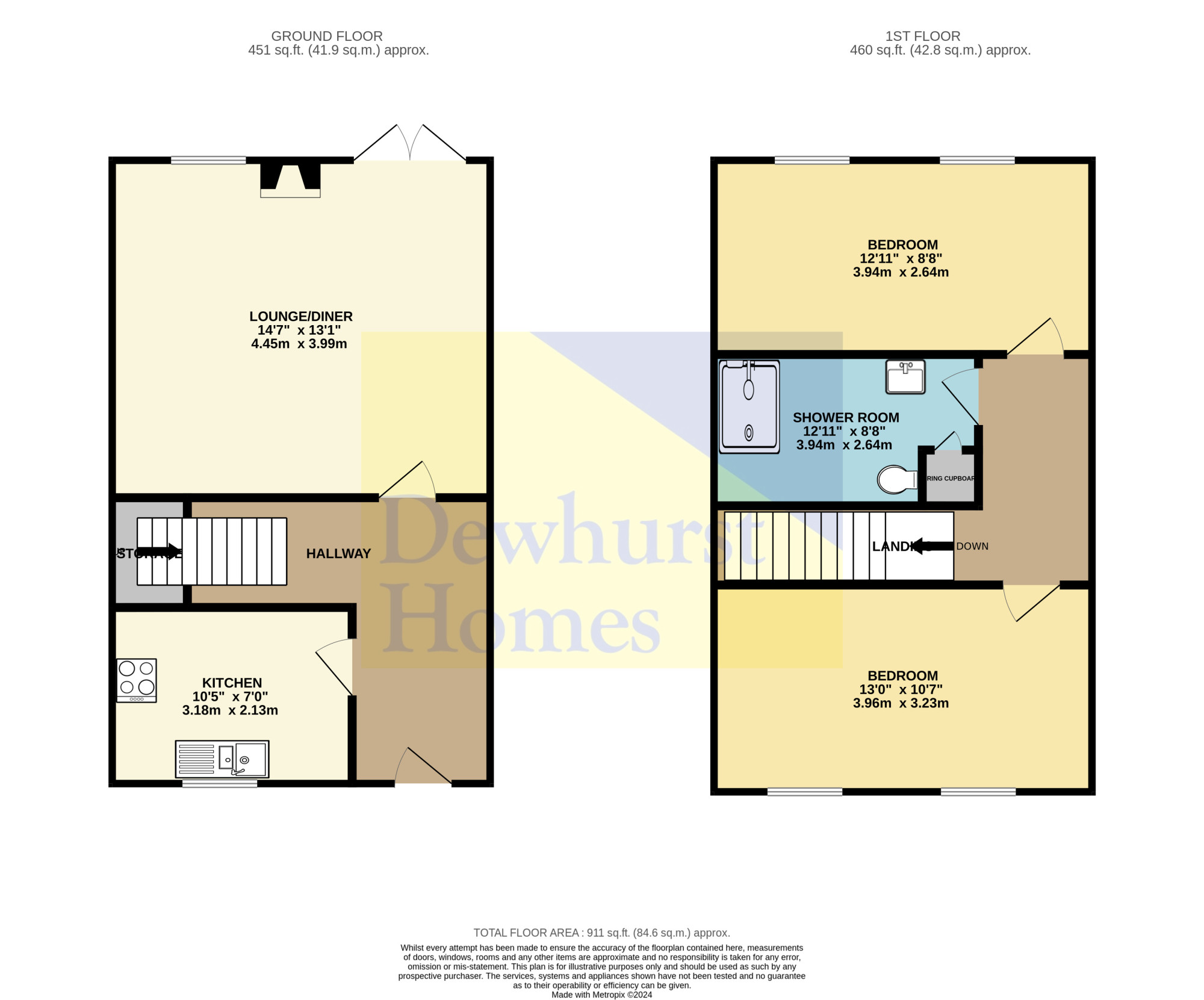Mews house for sale in Goose Lane Cottages, Goose Lane, Chipping PR3
* Calls to this number will be recorded for quality, compliance and training purposes.
Property features
- Garden
- Two Double Bedrooms
- Feature Fire
- Credit To Current Vendors
- Stunning Location
- Rural Countryside Views
- Stylish Family Bathroom
- Spacious Lounge
- Two Parking Spaces
Property description
Imagine, an 18th Century Water Mill conversion in a wonderful rural location enjoying fabulous views towards Chipping village and Longridge Fell. We are delighted to offer an opportunity to purchase a very unique property in an idyllic location. A two double bedroom stylish mews property presented to a high standard we truly encourage early viewing. The property briefly comprises; Inviting, spacious entrance hallway, fitted kitchen, generous lounge with feature gas stove and patio doors onto the rear garden. To the first floor are two double bedrooms and lovely modern shower room with quality fittings and under floor heating. Externally the garden to rear has steps down to a decked seating area along with paved and gravellled garden with pergola. The garden backs onto open fields. To the front an open garden with steps down to a parking space. There is also an additional parking space. The property benefits from having Kardean flooring throughout the ground floor, fully double glazed, modern electric radiators and as aforementioned, is extremely well presented, a real credit to the current owner. Early viewing recommended.
Disclaimer:These particulars, whilst believed to be correct, do not form any part of an offer or contract. Intending purchasers should not rely on them as statements or representation of fact. No person in this firm's employment has the authority to make or give any representation or warranty in respect of the property. All measurements quoted are approximate. Although these particulars are thought to be materially correct their accuracy cannot be guaranteed and they do not form part of any contract.
Entrance Hallway (17'0 x 10'2 max)
Extremely spacious hallway having 'Karndean flooring'. Radiator, ceiling light point, understairs storage. Stairs to first floor.
Kitchen (10'5 x 7'11)
Window to front aspect. A range of wall and base units having complementary worktops. Electric hob and oven with new 'Neff' extractor above. Stainless steel sink and drainer. Space for appliances and plumbed for washing machine. Ceiling light point and radiator. 'Karndean' flooring.
Lounge (14'7 x 13'0)
French doors into lounge. Window and patio doors overlooking rear garden. Feature gas stove, radiator, two ceiling light points. 'Karndean' flooring.
Stairs And Landing
Turned staircase to first floor. Loft access point with ladder, loft being partially boarded and having light.
Bedroom One (13'0 x 10'7)
Window to front aspect having spectacular views towards the fells. Ceiling light point and radiator.
Bedroom Two (12'11 x 8'8)
Window to rear aspect again with lovely countryside views. Ceiling light point and radiator.
Bathroom (9'8 x 5'6)
Modern shower room having 'Villeroy & Bosch' floor and wall tiles. Walk in shower having mains ' Hansgrohe' rain shower. Vanity wash hand basin and low level wc. Recessed lighting, extractor, underfloor heating and chrome ladder style towel radiator. Cylinder cupboard.
Rear Garden
Steps down from patio doors to decked seating area. Further steps onto paved and gravelled garden with planted shrubs. Pergola and shed. Garden overlooks fields to rear.
Front
Open lawned garden with stepped footpath leading to parking space. Additional parking for one vehicle.
Property info
For more information about this property, please contact
Dewhurst Homes, PR3 on +44 1772 913913 * (local rate)
Disclaimer
Property descriptions and related information displayed on this page, with the exclusion of Running Costs data, are marketing materials provided by Dewhurst Homes, and do not constitute property particulars. Please contact Dewhurst Homes for full details and further information. The Running Costs data displayed on this page are provided by PrimeLocation to give an indication of potential running costs based on various data sources. PrimeLocation does not warrant or accept any responsibility for the accuracy or completeness of the property descriptions, related information or Running Costs data provided here.
































.png)
