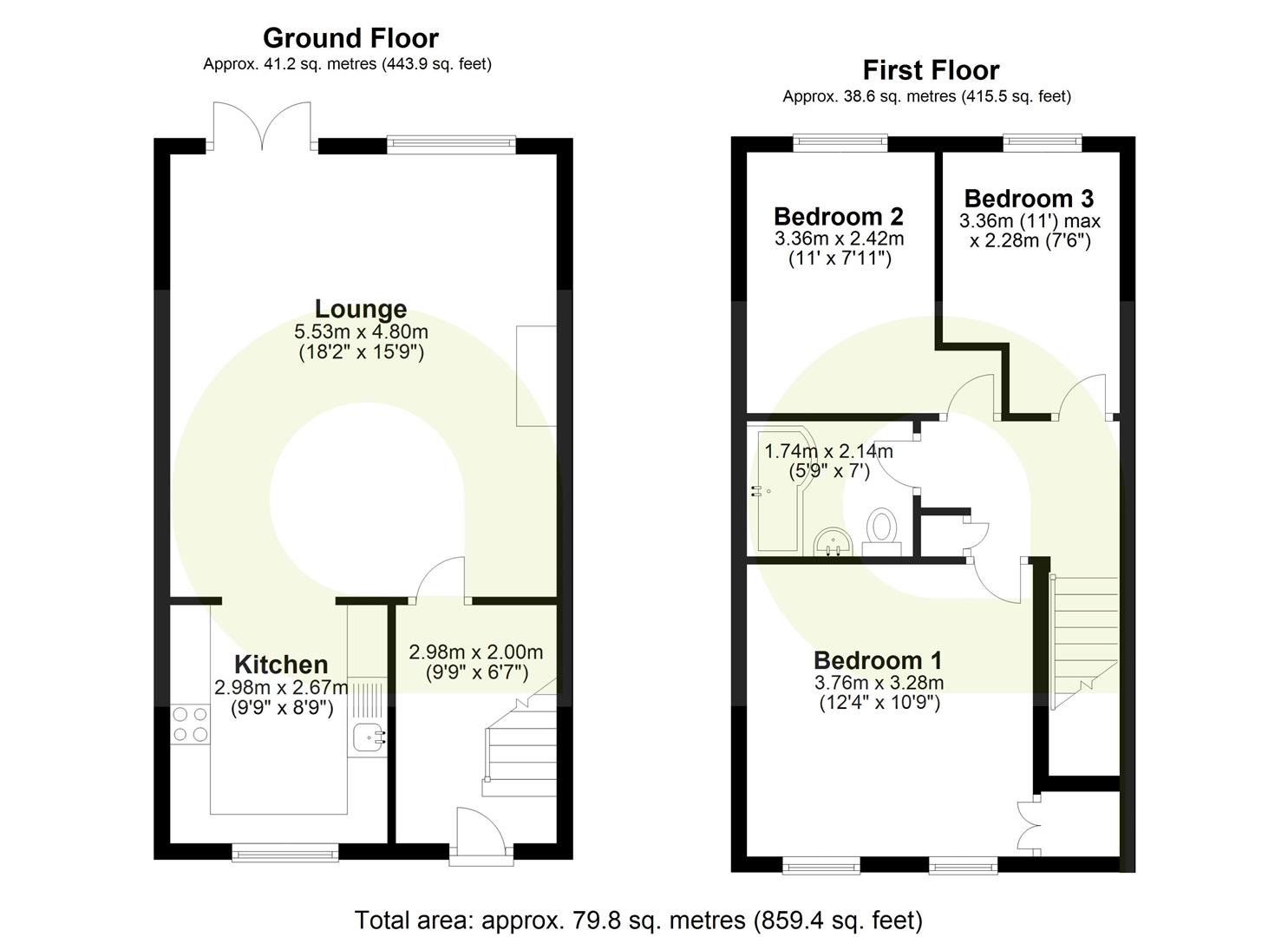Cottage for sale in Goose Lane, Chipping, Ribble Valley PR3
* Calls to this number will be recorded for quality, compliance and training purposes.
Property features
- Three Bedroom Cottage
- Fantastic Rear Garden
- Open Countryside Views
- Idyllic Location
- Beautifully Finished Acccomodation
- Early Viewing Highly Advised
Property description
A beautifully finished three bedroom cottage set in the stunning countryside of Chipping, Ribble Valley. If you are looking for a beautifully maintained home in an outstanding semi-rural location then this is the one for you! This cottage oozes character and commands stunning views to Parlick and Fairsnape. The property benefits from an entrance hallway, open plan kitchen through to spacious lounge opening onto the rear patio and good sized garden with beautiful open views across the Hodder Valley.
To the first floor is a master bedroom with fitted wardrobe space two further bedrooms and a family bathroom. Externally, there is a mainly grassed rear peaceful garden with countryside views beyond.
To the front aspect driveway parking for two cars and shared communal gardens.
Situated near the picturesque village of Chipping and close to Longridge and Clitheroe this location is second to none and an excellent lifestyle choice.
Ground Floor
-
Entrance Hall
9' 9" x 6' 7" (2.98m x 2.00m)
Spacious entrance hall with tiled flooring, turned staircase leading to the first floor and storage room with extra storage under the stairs. Modern electric radiator.
Kitchen
9' 9" x 8' 9" (2.98m x 2.67m)
Fitted with a range of wall and base units with complementary solid beech worktops, integrated dish washer, washing machine and fridge freezer, stainless steel sink and drainer, induction hob, electric oven, part tiled walls and double glazed wood windows to the front.
Living Room
18' 2" x 15' 9" (5.53m x 4.8m)
Open plan lounge/dining room, multi-fuel burning stove with tiled surround, uPVC double glazed windows to the rear aspect, double glazed French windows giving access to the rear garden, modern electric radiator (all radiators have been newly installed and are individually controlled), picture rail and coving.
First Floor
-
Landing
Loft access with ladder which is boarded with electric and light and airing cupboard housing hot water cylinder.
Main Bedroom
12' 4" x 10' 9" (3.76m x 3.28m)
Sizeable dual aspect bedroom, fitted wardrobe, picture rail, two uPVC double glazed windows to the front aspect with views and modern electric radiator.
Bedroom Two
11' 0" x 7' 11" (3.36m x 2.42m)
Double glazed wood windows to the rear aspect with open views and modern electric radiator.
Bedroom Three
11' 0" x 7' 6" (3.36m x 2.28m)
Double glazed wood windows to the rear aspect with open views and modern electric radiator.
Family Bathroom
5' 9" x 7' 1" (1.74m x 2.14m)
Fitted with a three piece suite comprising of a bath with tap attachment shower, pedestal wash hand basin and low flush WC, shaver points, part tiled walls and modern electric radiator.
Outside
-
To the rear of the property is a south facing garden which is laid partly to lawn, a small patio area with enough space for seating and outstanding views towards Longridge Fell and beyond.
To the front of the property are communal lawned areas, driveway parking for two cars and further visitor parking.
Other Information
-
services
Mains Electric and Water and Drains.
Tenure
We understand from the owners to be Commonhold. Monthly management charge of £15 to include common garden and driveway maintenance.
Council tax
Band D
Property info
For more information about this property, please contact
Athertons, BB7 on +44 1254 477554 * (local rate)
Disclaimer
Property descriptions and related information displayed on this page, with the exclusion of Running Costs data, are marketing materials provided by Athertons, and do not constitute property particulars. Please contact Athertons for full details and further information. The Running Costs data displayed on this page are provided by PrimeLocation to give an indication of potential running costs based on various data sources. PrimeLocation does not warrant or accept any responsibility for the accuracy or completeness of the property descriptions, related information or Running Costs data provided here.





























.gif)

