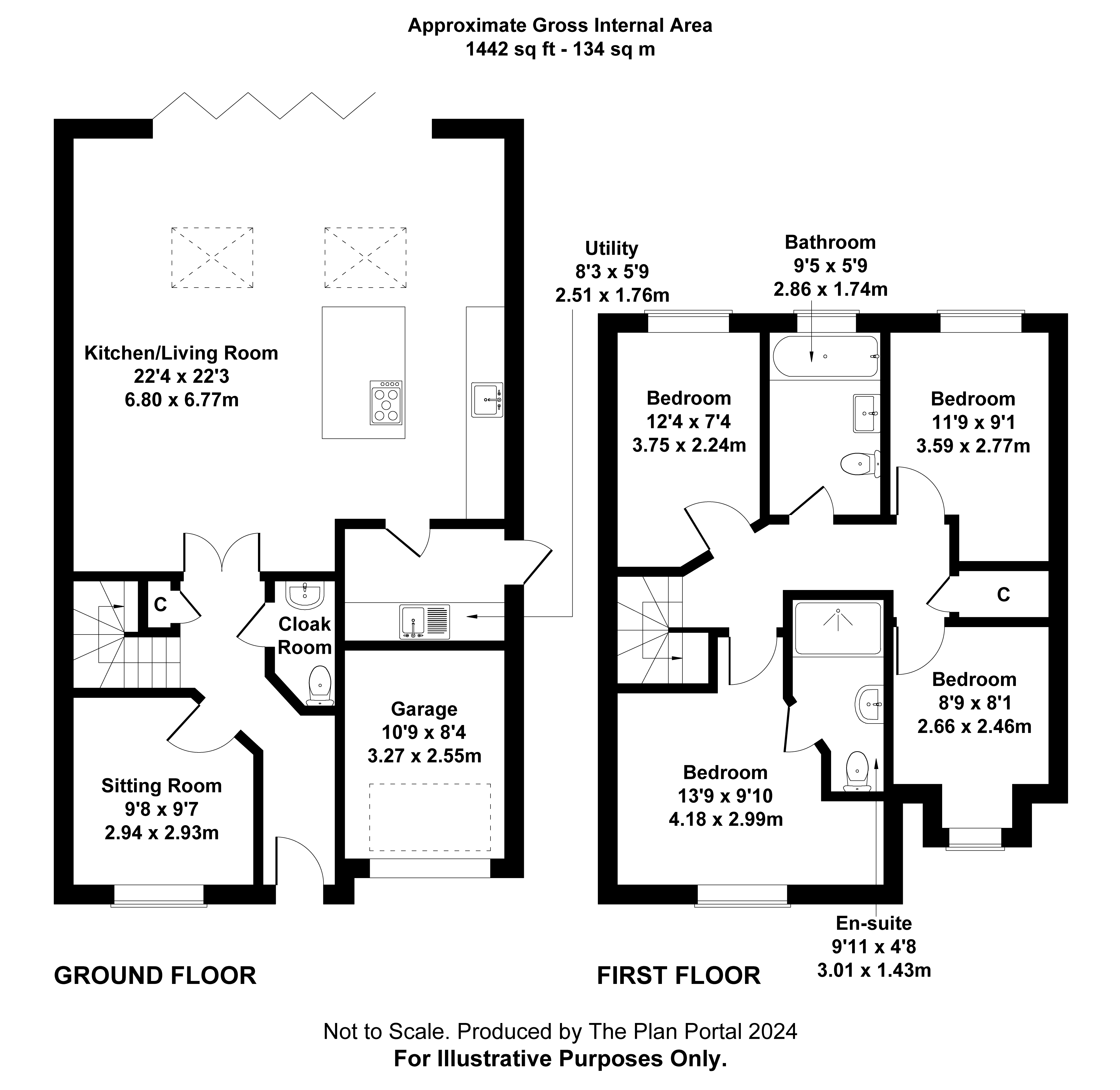Detached house for sale in Sheep Walk, Shepperton TW17
* Calls to this number will be recorded for quality, compliance and training purposes.
Property features
- Freehold Detached House
- Private Gated Development
- Garage and Parking
- Four Bedrooms
- Family Bathroom and En-Suite
- Downstairs Cloakroom
- Open Plan Living Family Kitchen
- Sitting Room
- Utility Room
Property description
A stylish detached family house forming part of this small private gated development of five detached houses. The property has been extended to the rear to provide a bright open plan living area with stylish kitchen and bi-folding doors to the garden.
In addition to the four bedrooms and two bathrooms on the first floor, the ground floor offers a sitting room, downstairs cloakroom and a utility room along with an integral garage and further parking.
The Accommodation Comprises:
Covered Porch Area with courtesy light and part glazed panelled front door to:
Entrance Hall:
With radiator and power points and turning staircase to first floor with built in understair storage cupboard. Wooden flooring. Oak doors to all rooms.
Sitting Room: 2.94mx 2.93m / 9ft 8 x 9ft 7
Sealed unit double glazed window to front. Radiator, TV point, power points. Wooden flooring.
Downstairs Cloakroom:
With low level concealed cistern WC and pedestal mounted wash hand basin with tiled splashback. Radiator, wooden flooring.
Open Plan Living and Kitchen: 6.8m x 6.77m / 22ft 4 x 22ft 3
Open plan living space with oak flooring, sealed unit double glazed bi-folding doors to garden and part vaulted ceiling with skylight windows. TV point, power points, radiators. Stylish kitchen area with range of base and eye level units with granite work surface and inset sink with upboards under, fitted electric double oven. Fitted concealed dishwasher. Island units with granite surface and five ring gas cooktop with extractor over, wine fridge and eating area. Space for fridge freezer. Oak door to:
Utility Room:2.51m x 1.76m / 8ft 3 x 5ft 9
Range of base and eye level units with granite work surface area and space and plumbing for automatic washing machine and dishwasher. Part glazed ‘stable’ style door to side. Radiator, power points, oak flooring.
Turning Staircase from Entrance Hall to First Floor Landing with built in cupboard housing hot water cylinder and shelving space. Radiator, power points. Georgian style panelled doors to all rooms.
Bedroom 1: 4.18m x 2.99m / 13ft 9 x 9ft 10
Sealed unit double glazed window to front with radiator under, power points. Georgian style panelled door to:
En-Suite Shower Room:
Modern white suite comprising fully tiled shower cubicle with glass screen, low level WC and pedestal mounted wash hand basin. Fully tiled walls with shaver point and chrome ‘ladder’ style radiator. Ceramic tiled floor.
Bedroom 2: 3.59m x 2.77m / 11ft 9 x 9ft 1
Sealed unit double glazed window to rear with radiator under. Power points.
Bedroom 3: 3.75m x 2.24m / 12ft 4 x 7ft 4
Sealed unit double glazed window to rear with radiator under. Power points.
Bedroom 4: 2.66m x 2.46m / 8ft 9 x 8ft 1
Sealed unit double glazed window to front with radiator under. Power points.
Bathroom:
Modern white suite comprising panel enclosed shower bath with mixer tap, shower attachment and glass screen, low level WC and vanity unit with inset wash hand basin. Fully tiled walls with chrome ‘ladder’ style radiator and ceramic tiled floor.
Outside:
To The Front:
Forming part of this small, gated development approached via driveway from Sheep Walk to brick paved parking area with pathway to front door and gate giving pedestrian access to rear garden. Gravel area providing additional parking space.
To The Rear:
Stone paved patio area with outside lighting and access to front garden via side passage, steps up to raised paved seating area under pergola with outside power and timber edging. Fully enclosed by wooden panelled fencing.
Council Tax:
Spelthorne Borough Council; Band E.
For more information about this property, please contact
James Ramsey, KT16 on +44 1932 379171 * (local rate)
Disclaimer
Property descriptions and related information displayed on this page, with the exclusion of Running Costs data, are marketing materials provided by James Ramsey, and do not constitute property particulars. Please contact James Ramsey for full details and further information. The Running Costs data displayed on this page are provided by PrimeLocation to give an indication of potential running costs based on various data sources. PrimeLocation does not warrant or accept any responsibility for the accuracy or completeness of the property descriptions, related information or Running Costs data provided here.







































.png)
