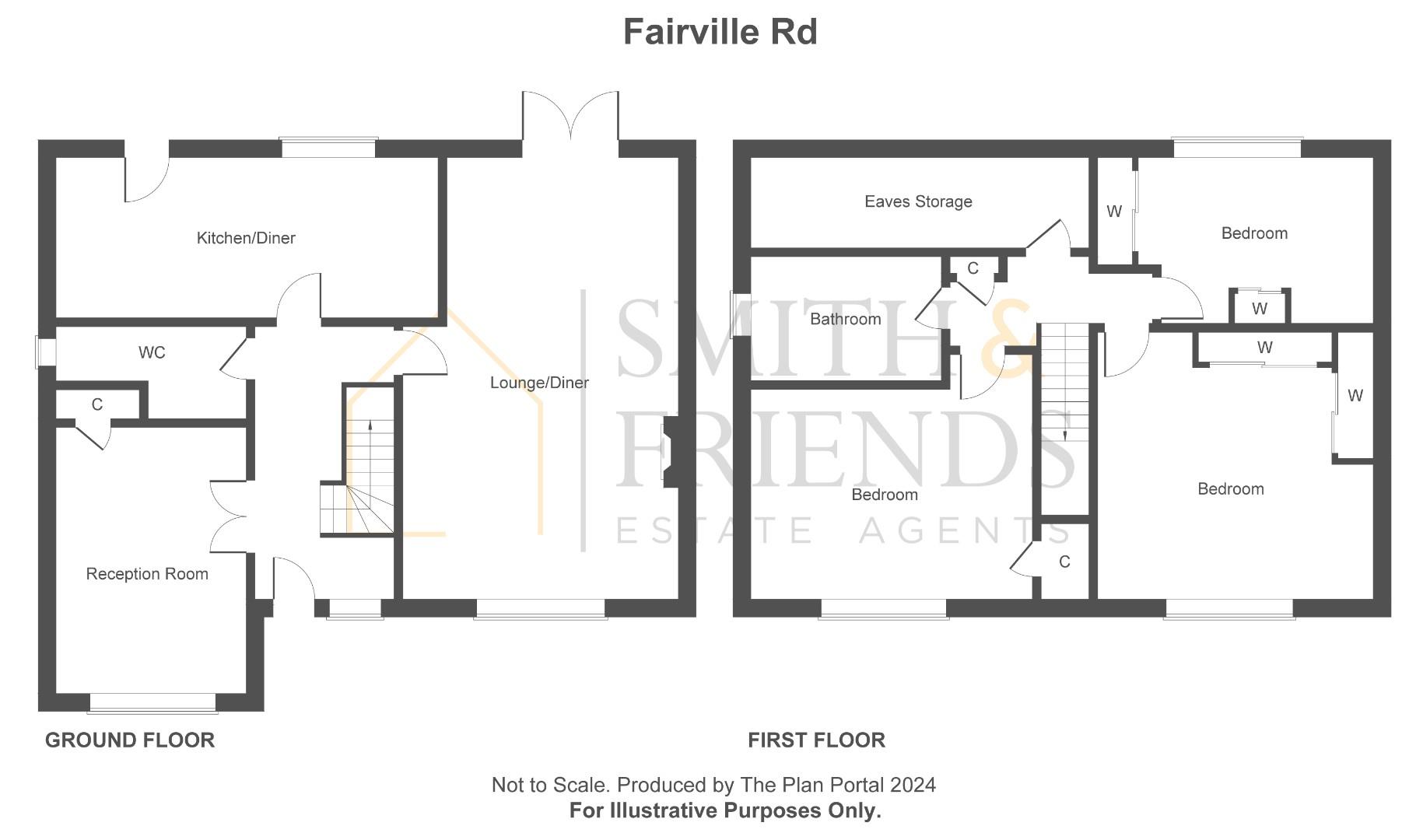Semi-detached house for sale in Fairville Road, Stockton-On-Tees TS19
* Calls to this number will be recorded for quality, compliance and training purposes.
Property description
Comprehensively upgraded and remodelled, creating a stylish contemporary feel, and a versatile layout which will appeal to a variety of potential buyers, Viewing is essential to fully appreciate this lovely family home. The layout briefly comprises of: Entrance hall, cloakroom WC lounge/dining room, second reception / playroom, breakfast kitchen, three bedrooms with bespoke fitted furniture and modern bathroom.
Externally there is a double driveway for parking, gated access to the rear, south west facing garden with patio, lawn, borders, and large brick store with additional storage to the side of the property.
Ground Floor
Entrance Hallway
Spindle staircase to first floor landing, radiator
Downstairs Toilet
White and chrome, with low level WC, wash hand basin with vanity storage, uPVC dg window and radiator.
Lounge / Diner (6.5 x 3.28 (21'3" x 10'9"))
With uPVC dg double bay window to the front aspect, uPVC dg double glazed French doors opening onto the rear garden, two radiators and and inglenook fireplace with stone back and hearth and solid fuel stove and oak mantelpiece.
2nd Reception Room (4.1 x 3.24 (13'5" x 10'7"))
With uPVC dg windows to the front and side aspects, radiator, and built in storage storage cupboard.
Breakfast Kitchen
With double glazed window to the rear aspect and double glazed door to rear garden.Fitted with a range of Modern ivory wall, base and drawer units with complimentary work surfaces and co ordinated splashback tiling. Inset sink and drainer with mixer tap, gas hob with illuminating extractor and fan assisted oven. Integrated washing machine and dryer space for fridge and freezer. UPVC dg window to rear, uPVC dg glass panelled door opening onto the rear garden.
Externally
Externally there is a double driveway for parking, gated access to the rear garden and very well maintain borders. Private front garden with established planting and to the rear there is a private south west facing garden with patio, lawn, borders, and large brick store with additional storage to the side of the property.
First Floor
Landing
Loft access with pull down ladder and lighting. Storage to eaves and additional storage cupboard.
Bedroom 1 (4.2 x 3.25 (13'9" x 10'7"))
UPVC double glazed window to the front aspect, radiator and bespoke modern fitted high gloss wardrobes and drawer units.
Bedroom 2 (3.48 x 3.33 (11'5" x 10'11"))
UPVC dg window to the front aspect, radiator, built-in cupboard and bespoke fitted cabin bed and desk unit with cabinets and drawers.
Bedroom 3 (2.8 x 2.3 (9'2" x 7'6"))
UPVC dg window to the rear aspect, radiator fitted cabin bed with cabinet below, wardrobes and shelving. Additional built-in storage wardrobe.
Family Bathroom
With double glazed window to the side aspect, low level WC, pedestal wash hand basin, panelled bath with shower over, thermostatic shower and glass screen. Chrome heated towel rail, tiled walls, and floor.
Property info
For more information about this property, please contact
Smith & Friends Estate Agents (Stockton on Tees), TS18 on +44 1642 966092 * (local rate)
Disclaimer
Property descriptions and related information displayed on this page, with the exclusion of Running Costs data, are marketing materials provided by Smith & Friends Estate Agents (Stockton on Tees), and do not constitute property particulars. Please contact Smith & Friends Estate Agents (Stockton on Tees) for full details and further information. The Running Costs data displayed on this page are provided by PrimeLocation to give an indication of potential running costs based on various data sources. PrimeLocation does not warrant or accept any responsibility for the accuracy or completeness of the property descriptions, related information or Running Costs data provided here.























.png)

