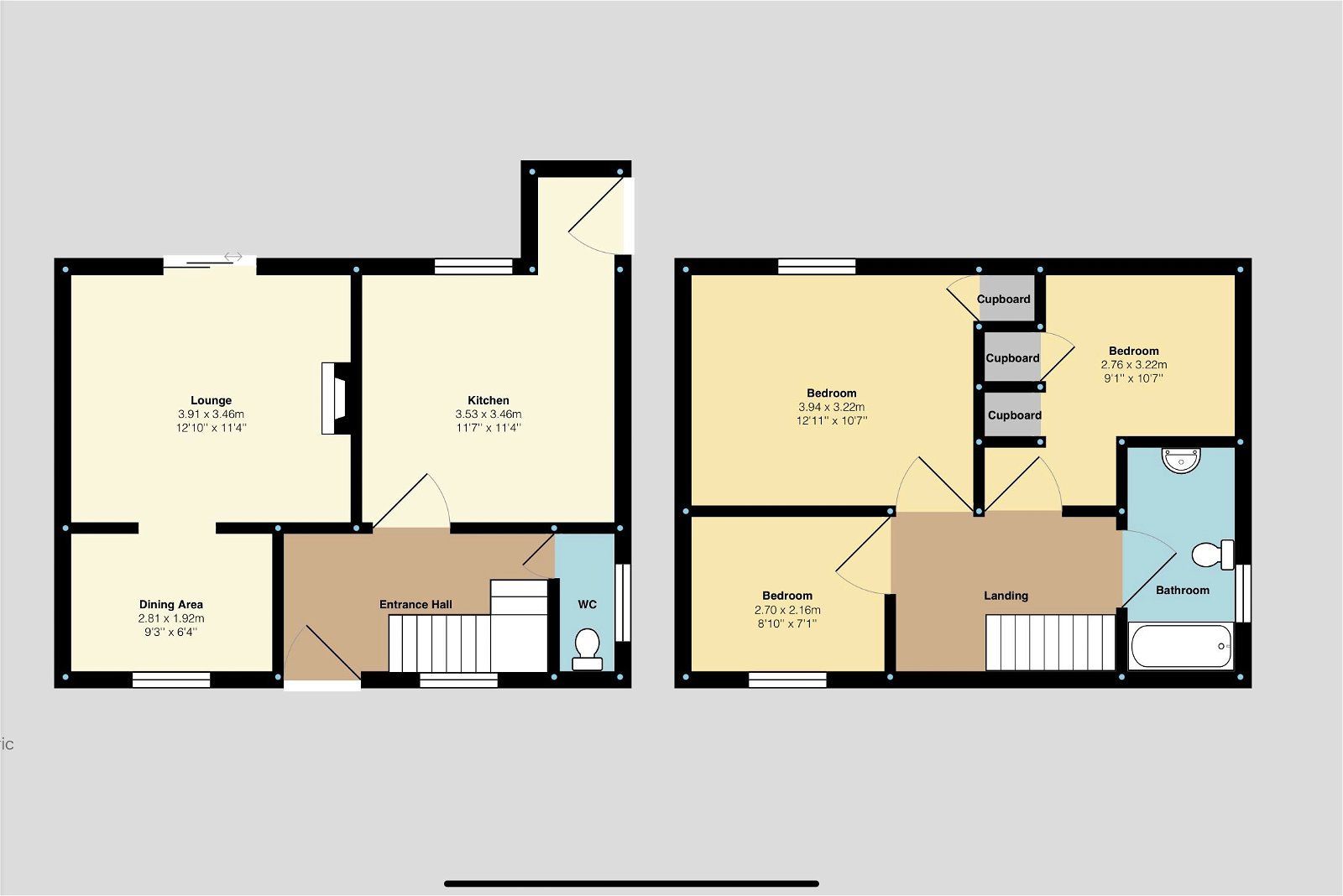Semi-detached house for sale in Efford Lane, Efford, Plymouth PL3
* Calls to this number will be recorded for quality, compliance and training purposes.
Property features
- Spacious Semi Detached Home in Efford
- Close to Local Amenities
- Large Lounge / Diner
- Spacious Kitchen / Breakfast Room
- Three Bedrooms
- Gardens to Front Rear and Side
- Driveway
- Far Reaching Views
- EPC tbc Council Tax Band B
- Viewing highly recommended
Property description
Everything you need in Efford
Glad Stones Estates are pleased to bring to the market this first-time buyer property in Efford. Benefiting from large gardens to the side and rear, a driveway, three bedrooms, lounge / diner and a kitchen breakfast room, this house would make a lovely family home. Efford Lane is a lovely residential road with a range of amenities nearby including High View Primary School which was recently ranked outstanding Ofsted. A short stroll from our property are the Torridge Way shops complete with a Post Office, coop, takeaway and pharmacy. Located on a bus route to Plymouth City Centre, perfect for anyone working in the city, or looking for easy access to the landmarks Plymouth has to offer including the Barbican and Hoe.
Our home has been refurbished by the current owners and offers space and style both inside and out.
We access the property via steps through the front garden and into the entrance hall, the accommodation briefly comprises of:
Entrance Hall: Giving a sense of the modern décor to be echoed throughout the house. The entrance hall provides space for storage and access to the downstairs accommodation.
Lounge / Diner: Spanning the width of the property is the lounge diner. The lounge area overlooks the rear garden and views over the estuary. Flooded with natural light via the double doors which lead to the garden. A feature fireplace is the focal point of the room, this room is the place for cosy evenings in, family movie nights and binging box sets. To the front elevation is the formal dining area for family mealtimes and game nights. A window overlooks the front garden.
Kitchen / Breakfast Room: Completed in modern grey and white the kitchen is a dream for prepping family dinners or Saturday night takeaways with friends. A large window frames the estuary views with towards Saltram National Trust Park in the distance. The kitchen offers a range of storage facilities and space for appliances, from here we can access the side garden.
Cloakroom: A downstairs cloakroom complete WC with window to the side elevation.
Stairs lead to the first floor landing offering a large window letting in light and giving a spacious, bright feel. A large storage cupboard provides space for towels and linen. Access to the loft.
Bedroom One: To the rear of the property and taking full advantage of those far-reaching views, the main bedroom is a spacious double and offers a built-in storage cupboard which houses the boiler.
Bedroom Two: Also to the rear elevation is the second double bedroom. Offering built in storage solutions and space for a double bed.
Bedroom Three: To the front of the property the third bedroom is currently utilised as a beautiful nursery, this room would also make a lovely children’s bedroom or a home office / study.
Family Bathroom: The large family bathroom has been completed to a high standard with modern presentation and a three-piece bathroom suite including WC, wash hand basis and a bath with shower facility.
Externally the property offers gardens to the front, side and rear. The is the ideal place for summer BBQs, with space for children’s toys and seating areas. Subject to planning permission there is plenty of space to extend the property or add a conservatory. The garden benefits from far reaching views.
Other benefits include Gas Central Heating, Double Glazing and lovely presentation throughout. A credit to the current owners this property is ready to move in and enjoy.
At Glad Stones Estates we see this property appealing to a first-time buyer looking for space to grow into, this would equally suit a young family looking to take advantage of the amenities nearby and the size of the garden for a trampoline or hot tub!
We recommend an early viewing of this property to avoid disappointment, as with so much to offer we do not see this property being on the market for long! Contact us now to arrange your viewing.
Property info
For more information about this property, please contact
Glad Stones Estate, PL4 on +44 1752 358779 * (local rate)
Disclaimer
Property descriptions and related information displayed on this page, with the exclusion of Running Costs data, are marketing materials provided by Glad Stones Estate, and do not constitute property particulars. Please contact Glad Stones Estate for full details and further information. The Running Costs data displayed on this page are provided by PrimeLocation to give an indication of potential running costs based on various data sources. PrimeLocation does not warrant or accept any responsibility for the accuracy or completeness of the property descriptions, related information or Running Costs data provided here.
































.png)