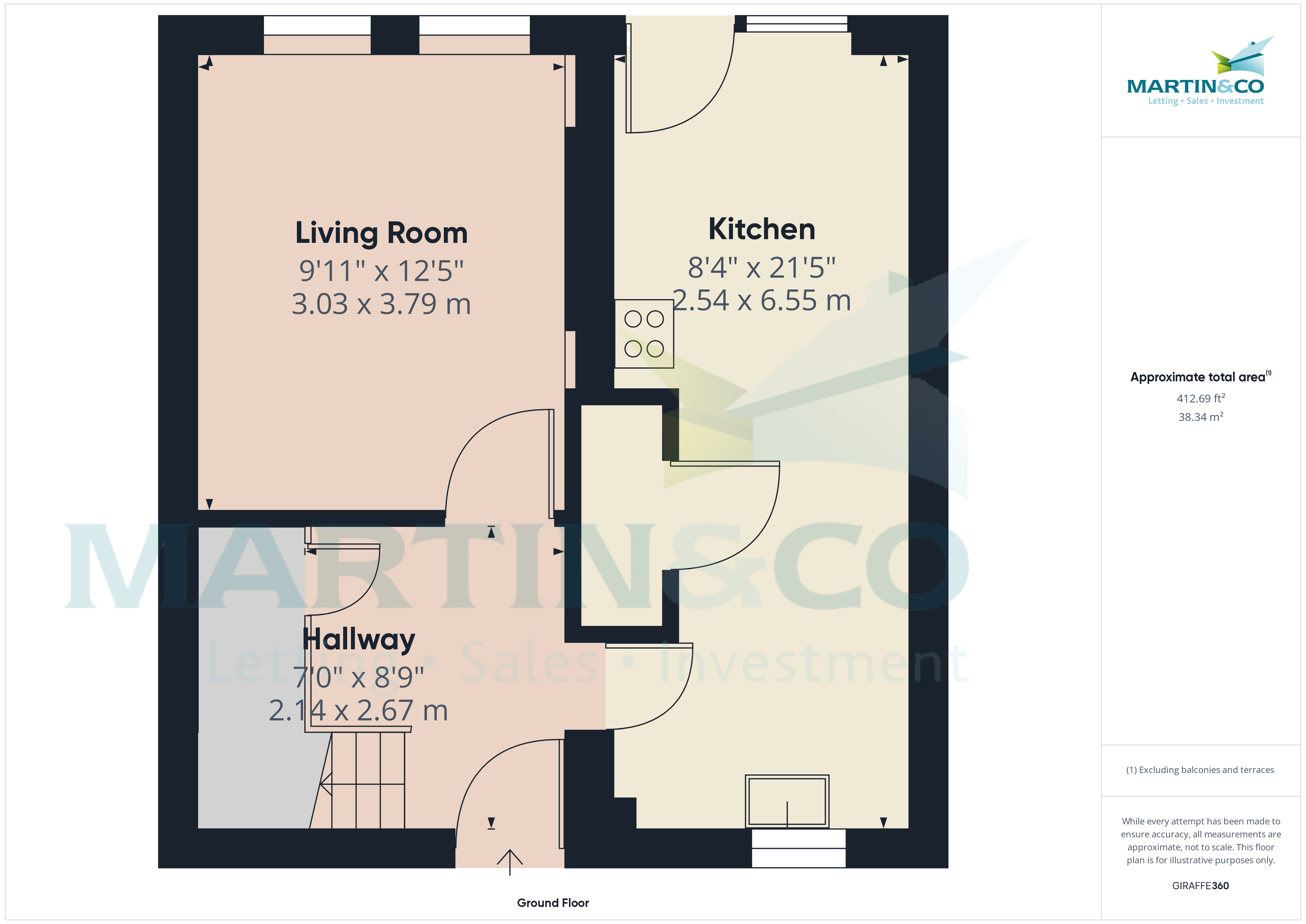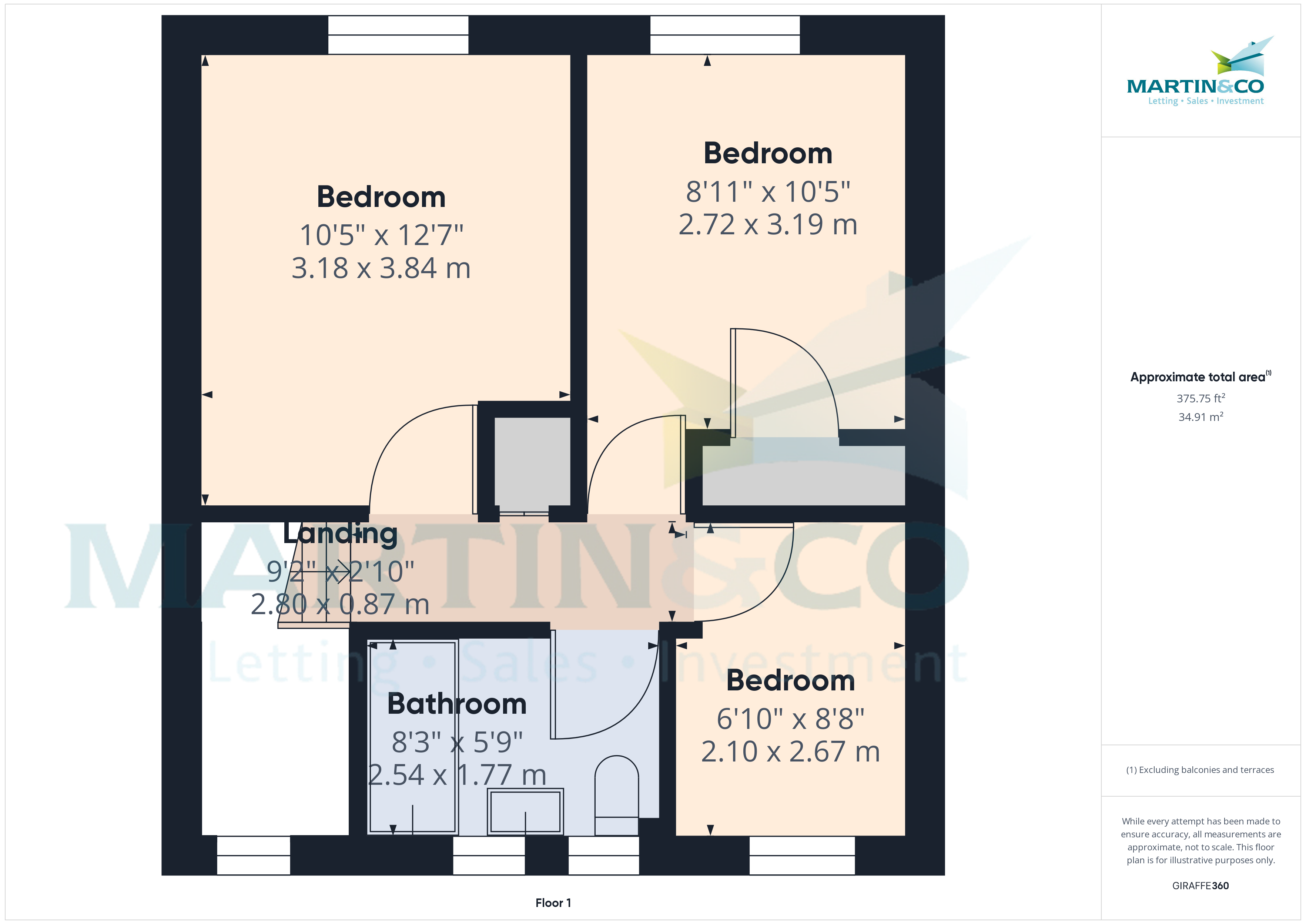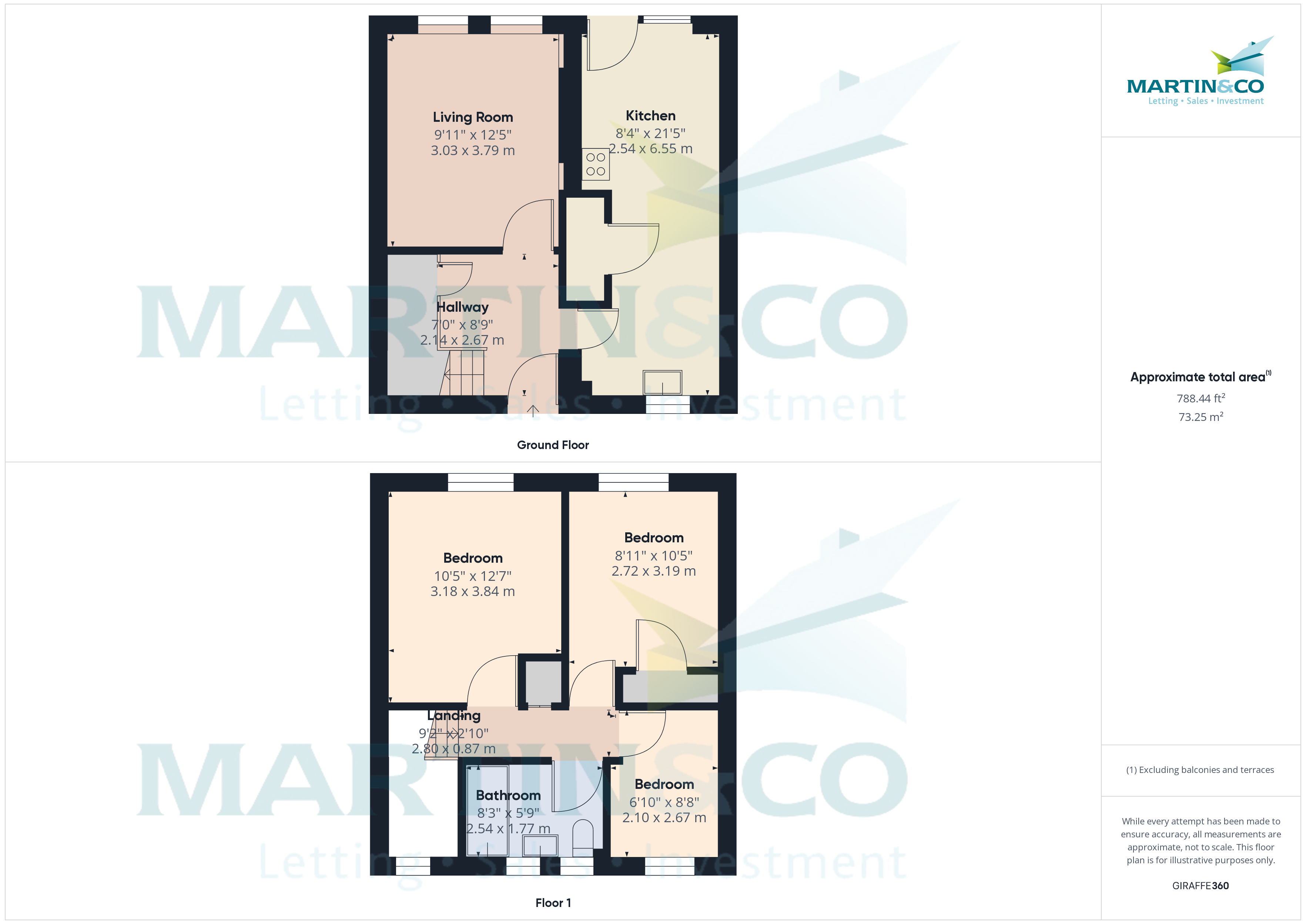Terraced house for sale in Bourne Close, Deer Park, Plymouth PL3
* Calls to this number will be recorded for quality, compliance and training purposes.
Property features
- Three bedrooms
- On road parking
- Modern kitchen and bathroom
- Ideal first time purchase / investor opportunity
- Tiered back garden
- Front garden
- Quiet cul-du-sac location
- No onward chain
- EPC: Band C
- Council tax: Band B
Property description
***virtual tour available for this property - modern family home in A quite cul-de-sac location, close to the A38, chain-free!***
This modern property is bathed in natural light and boasts a fresh, clean aesthetic. The light and airy feel extends throughout, from the well-lit entrance hallway with clever storage solutions to the spacious kitchen with ample storage and integrated appliances. There's a cosy lounge perfect for relaxing evenings by the fireplace, and a charming tiered garden offering a peaceful escape with a unique access to a secluded woodland area. Upstairs, three bedrooms and a stylish bathroom complete the picture, making this a versatile and comfortable home. Tucked away in the tranquil Deer Park neighbourhood, Bourne Close offers the perfect blend of peace and convenience.
Summary ***virtual tour available for this property - modern family home in A quite culdisac location, close to the A38, chain-free!***
This modern property is bathed in natural light and boasts a fresh, clean aesthetic. The light and airy feel extends throughout, from the well-lit entrance hallway with clever storage solutions to the spacious kitchen with ample storage and integrated appliances. There's a cosy lounge perfect for relaxing evenings by the fireplace, and a charming tiered garden offering a peaceful escape with a unique access to a secluded woodland area. Upstairs, three bedrooms and a stylish bathroom complete the picture, making this a versatile and comfortable home. Tucked away in the tranquil Deer Park neighbourhood, Bourne Close offers the perfect blend of peace and convenience.
Virtual tour take A virtual viewing for this property - online viewings from anywhere and any device!
Location Nestled within the peaceful confines of Deer Park, Bourne Close offers a haven that caters to both tranquillity and convenience. Mature trees lining the quiet suburban streets create a picturesque scene, perfect for families or those seeking a relaxed pace of life. Yet, residents of Bourne Close are never far from the action. Local shops and amenities within Deer Park ensure daily essentials are close at hand.
Venture a little further and the vibrant city centre of Plymouth awaits, brimming with entertainment and cultural attractions, all accessible by a short drive or bus journey. Nature lovers are well-catered to with beautiful countryside walks and parks nearby, while the dramatic coastline and stunning scenery of Plymouth Sound provide the perfect escape for those seeking a breath of fresh air.
Bourne Close in Deer Park truly embodies the best of both worlds: A charming and relaxed environment with easy access to all that Plymouth has to offer.
Description Step Inside This Modern Haven of Light and Style! Immaculately presented and boasting a fresh, modern feel, this property is bathed in natural light throughout. The tasteful décor utilises a clean white palette on the walls, complemented by light-coloured flooring that flows seamlessly throughout the entrance hallway and kitchen.
The inviting entrance hallway welcomes you with its bright and airy atmosphere. A double-glazed window on the staircase floods the space with natural light, while a strategically placed radiator ensures year-round comfort. Clever storage solutions are provided by the under stairs cupboard, perfect for keeping everyday essentials tucked away.
Leading off from the hallway, the cosy lounge beckons you in. Plush light greige carpets provide warmth underfoot, contrasting beautifully with the crisp white walls. A dedicated media wall takes centre stage, featuring an electric fireplace nestled between sleek alcove shelving – ideal for cosy nights in. Two tall double-glazed windows bathe the room in natural light, offering a view of the serene garden and adjacent woodland. Let the sunshine and fresh air flow through on a beautiful day, or curl up by the fireplace for a relaxing evening.
The expansive kitchen seamlessly blends functionality with style. Mirroring the white walls and light brown lvt flooring of the hallway, the space boasts an abundance of storage solutions. Gleaming cream gloss cupboards and a wood-effect worktop create a chic and contemporary feel, while the white splashback tiles with grey grouting add a touch of modern elegance. Ample plug sockets ensure all your countertop appliances have a designated spot, and a sink with a double-glazed window above provides a delightful view of the front garden and street.
Undercounter space and plumbing cater to a freestanding washing machine and dishwasher, while integrated appliances like a fridge, hob, oven, and grill take care of all your culinary needs. A useful pantry tucked away to the left offers additional storage for dry goods and kitchen essentials.
Step out of the kitchen and into the charming tiered garden. The lower level is a haven for relaxation, featuring a spacious decked area enclosed by attractive brick walls. Here, you can enjoy a breath of fresh air amidst the greenery, whether it's tending to the built-in planter or simply hanging laundry on the washing line. A few steps lead you to the upper level, offering a generous patch of lawn, a perfect spot for summer picnics or playtime. A conveniently placed purpose-built shed provides storage for gardening tools and outdoor equipment, while planters along one side of the space add a touch of colour and fragrance.
A unique feature of the garden is the gate leading to a secluded woodland area. Take a stroll along the path and immerse yourself in the tranquillity of nature, before easily returning to the main street through this hidden pathway.
Returning inside the property and ascend the stairs to the light-filled hallway, where the white walls and soft carpeting continue the modern theme.
The first double bedroom offers a tranquil retreat. The calming colour scheme from the hallway extends into this spacious room, creating a serene atmosphere. A double-glazed window overlooks the garden, and a radiator ensures year-round comfort.
The second double bedroom, while slightly smaller, maintains the same sense of comfort and style. Featuring a built-in cupboard for ample storage, this room is perfect for guests or a dedicated home office.
The final bedroom, a generous single with the flexibility to accommodate a double bed, offers a versatile space ideal for a child's room or a guest bedroom.
Completing the picture is the stylish and functional bathroom. Featuring a toilet, hand-wash basin, and a large bath with an overhead shower, the room boasts dark grey tiled walls and floors with white grouting for a touch of modern luxury. Multiple spotlights illuminate the space, while two small frosted double-glazed windows ensure privacy and ventilation.
A small, well-maintained front garden adds a touch of curb appeal, and ample on-street parking provides convenience for you and your guests.
This beautifully presented property offers a perfect blend of modern style, functionality, and a connection to nature. Don't miss your chance to make it your own!
Viewings Interested applicants should call Martin & Co today on in order to arrange their viewing appointment.
Note to applicants We endeavour to make our sales particulars accurate and reliable, however, they do not constitute or form part of an offer or any contract and none is to be relied upon as statements of representation or fact. Any services, systems and appliances listed in this specification have not been tested by us and no guarantee as to their operating ability or efficiency is given. All measurements have been taken as a guide to prospective buyers only, and are not precise. Please be advised that some of the particulars may be awaiting vendor approval. If you require clarification or further information on any points, please contact us, especially if you are travelling some distance to view. Fixtures and fittings other than those mentioned are to be agreed with the seller. We routinely refer potential purchasers to Move With Us conveyancing. It is your decision whether you choose to deal with Move with Us. In making that decision, you should know that we receive an annual payments benefits, equating to approximately £200 per referral.
Property info
For more information about this property, please contact
Martin & Co Plymouth, PL4 on +44 1752 942983 * (local rate)
Disclaimer
Property descriptions and related information displayed on this page, with the exclusion of Running Costs data, are marketing materials provided by Martin & Co Plymouth, and do not constitute property particulars. Please contact Martin & Co Plymouth for full details and further information. The Running Costs data displayed on this page are provided by PrimeLocation to give an indication of potential running costs based on various data sources. PrimeLocation does not warrant or accept any responsibility for the accuracy or completeness of the property descriptions, related information or Running Costs data provided here.































.png)


