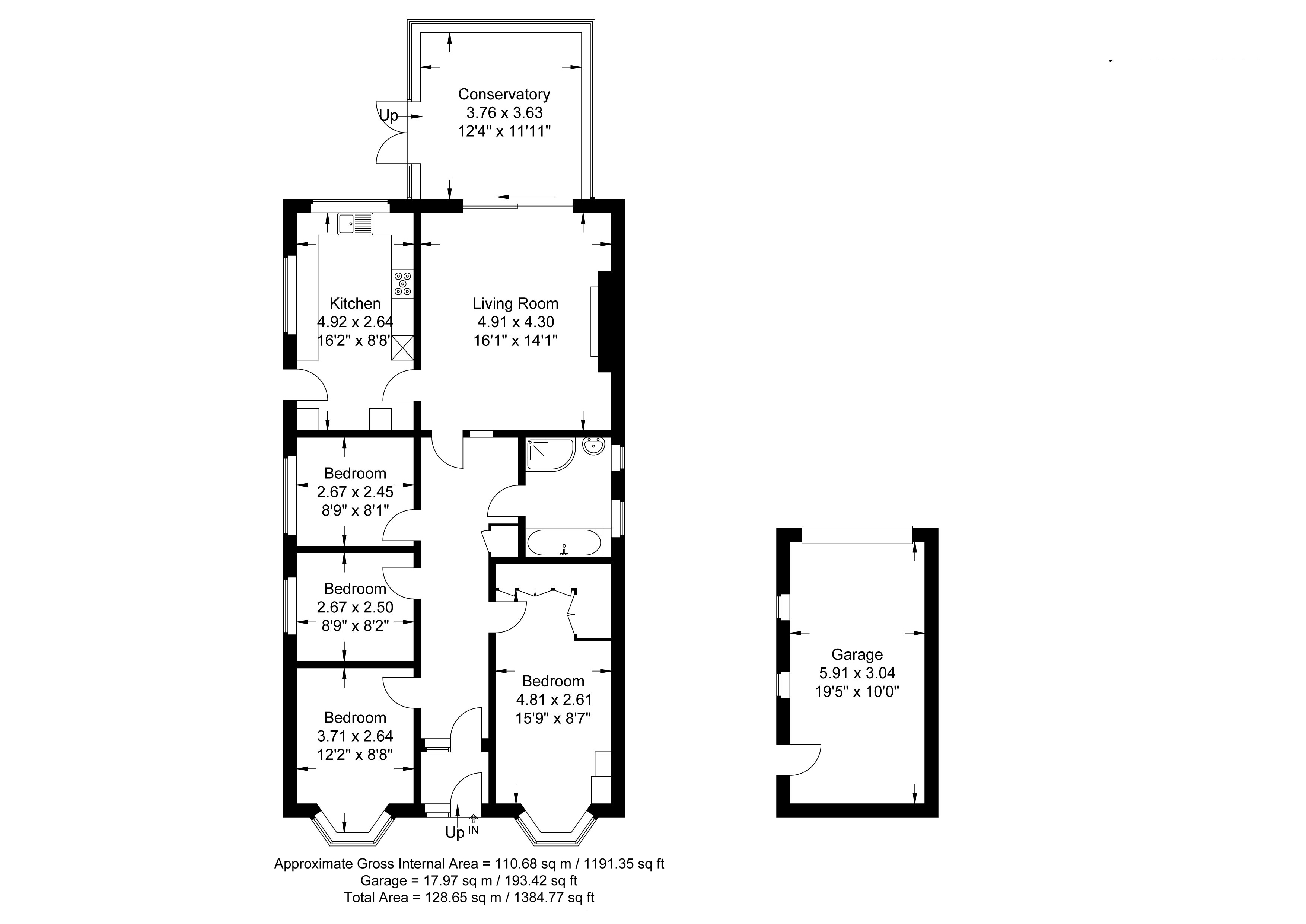Detached bungalow for sale in Denford Road, Ringstead, Northamptonshire NN14
* Calls to this number will be recorded for quality, compliance and training purposes.
Property features
- UPVC double glazing throughout
- Energy-efficient white window shutters fitted to all bedroom and bathroom windows
- Spacious master bedroom with contemporary fitted bedroom furniture
- Large bathroom with modern white suite and shower enclosure with ‘rain’ shower
- Cobble-imprinted concrete driveway providing ample off-road parking
- Garage with electric shutter-style door
- South-westerly-facing rear garden with Mediterranean and Japanese influences
Property description
'Aspirational Homes' from Magenta Estate Agents showcase a superb four-bedroomed detached bungalow which has been a much-loved home for many years: From the beautifully presented interior; the desirable south-westerly-facing rear garden with soothing water feature and array of homegrown fruits; to the garage and expansive, imprinted concrete driveway which provides ample off-road parking. Level living at its very best!
Highlights include:
Accommodation
Enter the bungalow to the front aspect via a composite door with decorative double glazing inset and complementary half glazed sidelight. A comfortable home for your coats and shoes, the porch accesses the hall via a uPVC double-glazed door.
Hall Affording a warm and spacious welcome, the hall comprises ceiling coving, ‘Hive’ central heating thermostat, useful built-in cupboard with fitted shelving, all communicating engineered oak doors to:
Living room The inviting living room enjoys a feature coal-effect fireplace suite which draws the eye and creates a pleasing focal point. Additional benefits include ceiling coving and ceiling rose, TV aerial point, glazed door leading to the kitchen, ‘tilt and slide’ patio doors leading to:
Conservatory The elegant uPVC Elizabethan-style conservatory is flooded with natural light whilst also capturing lovely views of the garden which is easily accessed via the side-aspect French doors.
Kitchen The light and airy, dual-aspect kitchen is fitted with a contemporary range of pale cream gloss wall and base units with laminate work surfaces over, further comprising a composite sink and drainer unit, tiled splashbacks, built-in electric and microwave ovens, built-in 5-burner gas hob with chimney extractor hood over, space and plumbing for washing machine and dishwasher, recess for American-style fridge/freezer, ceiling coving, door leading to the rear garden.
Master bedroom A superb sleeping sanctuary, the master bedroom is of an excellent size and benefits from a range of sleek, glossy bedroom furniture providing bespoke storage solutions including pull-out shoe racks, drawer units and hanging space. Also featuring fitted white window shutters to the bay window to help keep cooler in the summer and warmer in the winter at the same time as welcoming in the natural light. Also, with ceiling coving, remote-controlled ceiling fan and TV aerial point.
Bedroom two A restful double bedroom decorated in soothing neutral tones and further comprising ceiling coving, TV aerial point and front-aspect bay window with white shutters.
Bedroom three Another well-proportioned bedroom, currently used as a study, benefiting from ceiling coving, and side-aspect window with white shutters.
Bedroom four/dining room A wonderfully versatile room whether used as a fourth bedroom or a dedicated dining room where you can eat, drink and be merry with family and friends! With ceiling coving and side-aspect window with white shutters.
Bathroom This bathing beauty of a bathroom is fitted with a white suite comprising a pedestal basin, WC and side-fill bath, shower enclosure with wall-mounted ‘rain’ shower head and separate hand shower, complementary full-height wall tiling, two side-aspect windows with white shutters, recessed ceiling downlights, extractor fan.
Outside
Screened from the road by mature hedging, the bungalow is accessed via a cobble-imprinted concrete driveway that continues through painted wooden gates to the garage, in front of which is a feature imprinted compass dial. The driveway also extends to the front of the bungalow altogether providing parking for several vehicles.
Providing year-round enjoyment, the rear garden offers so much to delight the senses: From the soothing sound of the cascading water feature in the Japanese-inspired area of the garden; the tasty fruit of the ‘Conference’ and ‘Williams’ pear trees; to the fragrant planted borders and attractive olive tree. Whenever possible, the present owners love to eat al fresco under the shade of the aluminium-framed gazebo with polycarbonate roof (available under separate negotiation); their enjoyment enhanced by the calming trickle of the water feature.
Enclosed by timber fencing, the garden further benefits from a large wooden shed with power connected, greenhouse, wooden arbour, two double weatherproof sockets, outside water tap and wall lighting.
Garage Single garage with electrically operated shutter-style door, power and light connected, eaves storage space, personnel door to the garden.
EPC rating C
Property info
For more information about this property, please contact
Magenta Estate Agents Ltd, NN9 on +44 1933 329831 * (local rate)
Disclaimer
Property descriptions and related information displayed on this page, with the exclusion of Running Costs data, are marketing materials provided by Magenta Estate Agents Ltd, and do not constitute property particulars. Please contact Magenta Estate Agents Ltd for full details and further information. The Running Costs data displayed on this page are provided by PrimeLocation to give an indication of potential running costs based on various data sources. PrimeLocation does not warrant or accept any responsibility for the accuracy or completeness of the property descriptions, related information or Running Costs data provided here.



































.gif)

