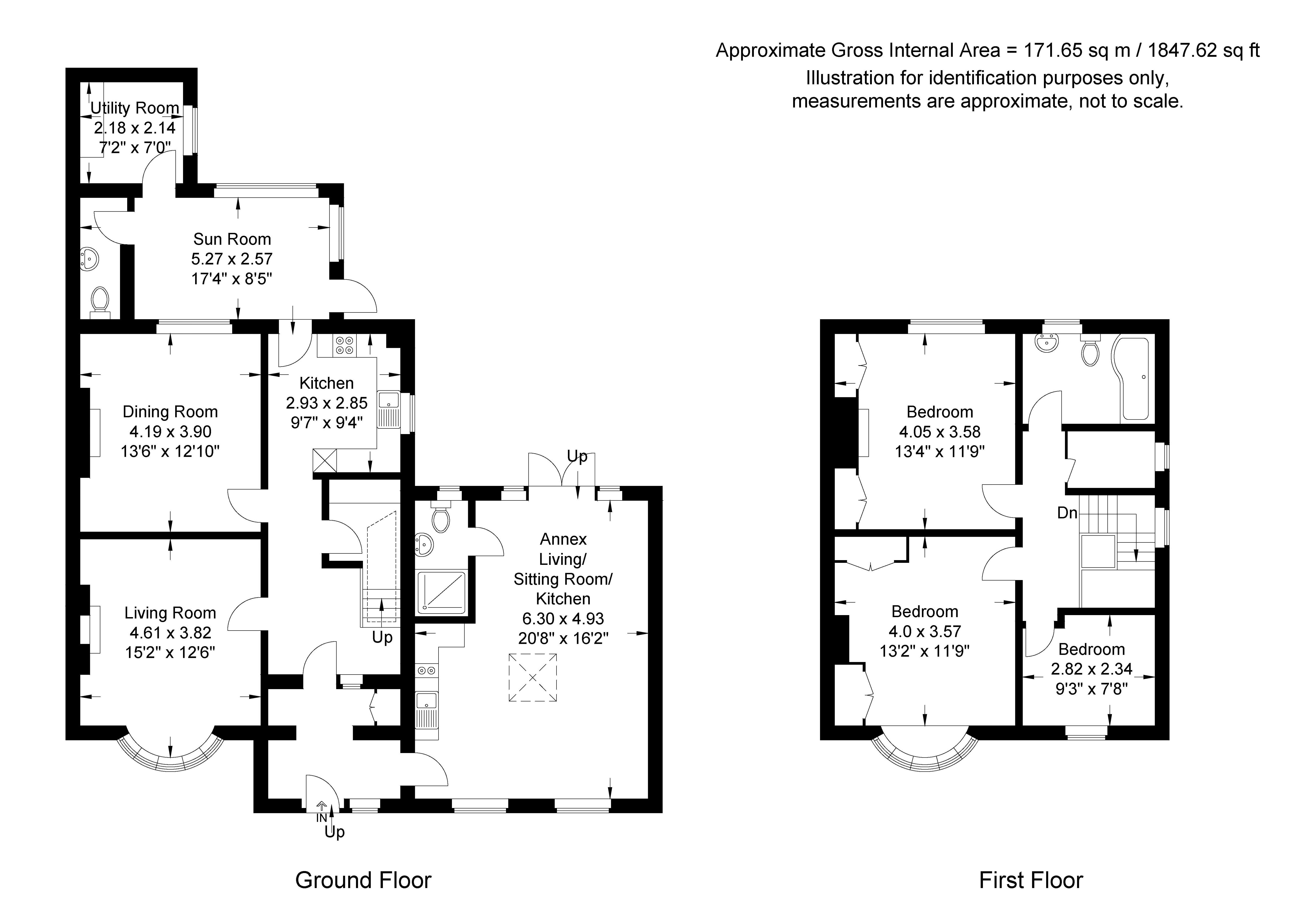Semi-detached house for sale in Wellington Road, Raunds, Northamptonshire NN9
* Calls to this number will be recorded for quality, compliance and training purposes.
Property features
- Self-contained annexe used as an Airbnb generating around £6,000 p.a.
- UPVC double glazing and gas central heating
- Well-proportioned reception rooms
- 250ft (approx) south-facing rear garden with pond and fruit trees
- Parking for several vehicles
- No onward chain
Property description
'Aspirational Homes' from Magenta Estate Agents showcase a mature semi-detached home with expansive south-facing rear garden and self contained annexe
ground floor
Enter the property to the front aspect via a composite door with sidelight. Bright and spacious, the main entrance vestibule benefits from wooden flooring, built-in storage cupboard, recessed LED downlights, door leading to the annexe, further door and sidelight leading to:
Inner hall featuring a staircase with attractive wooden balustrade rising to the first-floor landing, large understairs cupboard with fitted cabinets, worktop and light connected, telephone point, all communicating original panel doors to:
Living room enjoying exposed brick walling and brick-built open fireplace with raised tiled hearth, built-in fireside shelving ideal for display and storing logs for the warming fire, coving to high ceiling, TV and telephone points, grey-oak-effect vinyl flooring and front-aspect bow window which floods the room with natural light.
Dining room affording a feature fireplace with ornate mantel surround, coving to high ceiling, and rear-aspect window to the sun lounge.
Kitchen fitted with a contemporary range of pale grey-gloss wall and base units with integrated handles and complementary laminate worktops and upstands, built-in electric steam oven, built-in induction hob with chimney extractor hood over and glass splashback, space for under-counter fridge, tiled floor with underfloor heating, side-aspect window, glazed door leading to:
Sun room overlooking the beautiful rear garden and further comprising windows to the side and rear aspects, door leading to the garden, further doors leading to the utility (fitted with wall and base units with laminate worktops over, space for washing machine and space for dishwasher) and cloakroom (fitted with a WC and basin).
First floor
Stairs rise to the landing which comprises a walk-in cupboard with ample space for linen storage, also housing the gas-fired boiler, loft access, ceiling coving, side-aspect window, all communicating painted panel doors to:
Master bedroom affording fitted bedroom furniture including wardrobes and drawers, ceiling coving, and front-aspect bow window with built-in window seat and storage under.
Bedroom two enjoying a stunning view over the rear garden – worth waking up early for! Decorated in neutral colours, the double bedroom further benefits from a range of fitted furniture providing ample hanging and storage space, ceiling coving and rear-aspect window.
Bedroom three currently used as an office, but ultimately the choice is yours! Expect to find ceiling coving and front-aspect window.
Bathroom fitted with a contemporary white suite comprising a white gloss vanity basin unit, low-level WC and p-shaped shower bath with ‘rainfall’ shower over and handset, complementary wall tiling to water-sensitive areas, shaver socket, tiled floor, extractor fan, heated towel rail, rear-aspect window.
Annexe
The self-contained, fully open plan annexe is beautifully presented with wooden flooring throughout which not only lends the annexe a feeling of elegance and warmth, but also serves to unify the individual spaces. The kitchen area is fitted with cream wall and base units with wood-effect laminate worktops, further comprising a stainless-steel sink and drainer unit with mixer tap over, tiled splashbacks, built-in electric oven and 2-ring gas hob, wall-mounted extractor fan, and space for a tall fridge/freezer. Ample natural light to the kitchen and living area is afforded by the two front-aspect windows and roof window, ambient lighting courtesy of recessed LED downlights. Serving to separate the lounge from the bedroom is a floor-to-ceiling display unit providing useful storage space. The double bedroom enjoys easy access to the rear garden via French doors with sidelights. A door leads to the en suite which is tiled throughout and fitted with a white gloss vanity basin unit, low-level WC, walk-in shower enclosure with luxurious thermostatic shower tower with handset and body jets, heated towel rail, rear-aspect window.
Outside
Set well back from the road, the property sits to the rear of an excellent-sized gravel driveway providing parking for several vehicles. To the side of the property is a gate leading to the rear garden.
Approximately 250ft long, the superlative south-facing garden offers more than ample space to relax, play and get your green fingers dirty! The excellent-sized patio is perfectly proportioned to host family and friends for a lovely lunch or a decadent dinner. Steps lead up to an expansive lawn with established borders bursting with an array of shrubs and plants. The gentle trickling water of the two-tier pond serves to calm the senses whilst also attracting wildlife. To the rear of the garden are damson, cherry, fig and apple trees together with a towering walnut tree – a garden with something wonderful to offer everyone. A useful timber shed will also be included within the sale.
EPC rating: D
Property info
For more information about this property, please contact
Magenta Estate Agents Ltd, NN9 on +44 1933 329831 * (local rate)
Disclaimer
Property descriptions and related information displayed on this page, with the exclusion of Running Costs data, are marketing materials provided by Magenta Estate Agents Ltd, and do not constitute property particulars. Please contact Magenta Estate Agents Ltd for full details and further information. The Running Costs data displayed on this page are provided by PrimeLocation to give an indication of potential running costs based on various data sources. PrimeLocation does not warrant or accept any responsibility for the accuracy or completeness of the property descriptions, related information or Running Costs data provided here.





























.gif)

