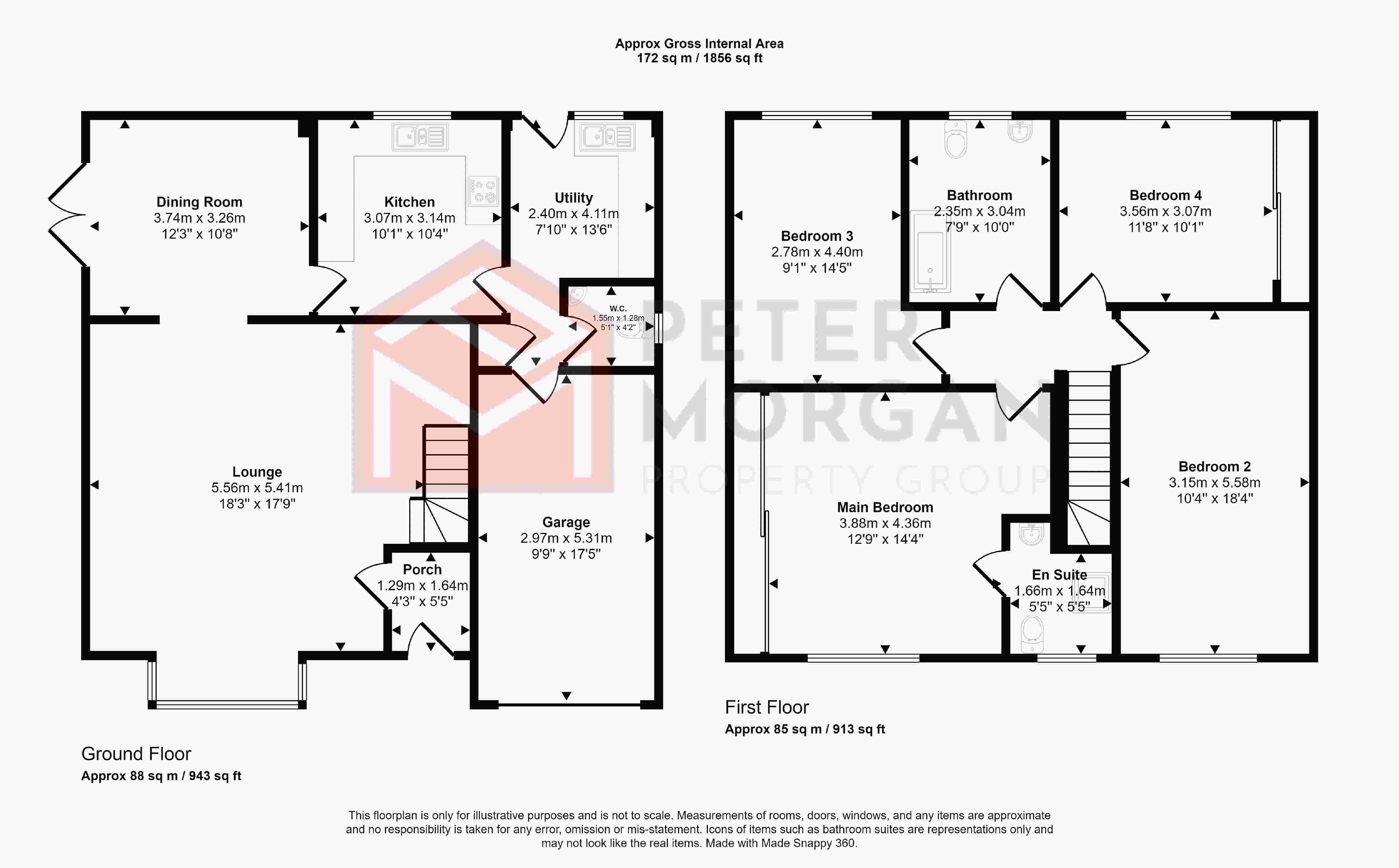Detached house for sale in Llys Derwen, Llantrisant, Rct. CF72
* Calls to this number will be recorded for quality, compliance and training purposes.
Property features
- Substantial Detached House
- Cul-de-sac Location
- Walking distance of Talbot Green Shops
- Close to Penygawsi Junior School
- Four Double Bedrooms
- Family Bathroom plus En Suite Shower Room
- Generous Lounge with Separate Dining Room
- Fitted Kitchen with Some Appliances
- Utility & W.C. -Lawned Garden
- Council Tax: F EPC: C
Property description
Nicholas Michael are pleased to offer For Sale this substantial, nicely presented four bedroom detached family home. Located on this modern development and being within easy walking distance of the village including Tonysguboriau and Penygawsi Primary Schools and the Talbot Green Retail Park. J34 of the M4 motorway are within easy car traveling distance as is the Pontyclun Park and Ride railway.
Accommodation
Entrance Hall
Composite style part glazed entrance door, Carpets, radiator, door giving access to:
Lounge
17 9 x 21 0 (5.41m x 6.40m)
UPVC double glazed bay window to front, laminate style flooring, log burner, carpeted stairs to 1st floor, wired for two wall lights, archway to dining room, two centre ceiling lights.
Dining Room
12 5 x 10 10 (3.78m x 3.30m)
UPVC double opening French doors leading to garden, laminate style flooring to match lounge, radiator, door to kitchen.
Kitchen
10 8 x 10 2 (3.25m x 3.10m)
Fitted kitchen with a range of white fronted wall and floor units with black worksurfaces, inset stainless steel sink unit, plumbed for automatic washing machine, built under oven and hob with stainless steel canopy hood, UPVC double glazed window to rear, floor covering, door to utility room, radiator.
Utility Room
8 10 x 8 4 (2.69m x 2.54m)
UPVC double glazed fully glazed door and matching window to rear, single drainer stainless steel sink unit, plumbed for automatic washing machine, space for tumble dryer, wall mounted gas combination central heating boiler, radiator, floor covering, access to garage and WC.
WC
White suite comprising low-level WC, wall mounted wash hand basin, ceramic tiled walls and flooring, UPVC double glazed window to side, chrome heated towel rail.
First Floor
Landing
Dark wood fronted panelled doors giving access to all bedroom and bathroom accommodation.
Bedroom One
14 2 x 16 2 (4.31m x 4.92m)
UPVC double glazed window to front, radiator, fitted carpet, extensive range of fitted wardrobes with sliding floor to ceiling doors along one wall.
En Suite
White suite comprising low-level WC, vanity wall mounted wash hand basin, double shower cubicle with rainforest style shower, tiled ceramic tiles splash areas, UPVC double glazed window to front, chrome towel rail.
Bedroom Two
18 8 x 10 5 (5.69m x 3.17m)
UPVC double glazed window to front, radiator, fitted carpet.
Bedroom Three
10 0 x 14 0 (3.05m x 4.26m)
UPVC double glazed window to rear, range of fitted wardrobes along one wall, radiator, fitted carpet.
Bedroom Four
14 6 x 11 6 (4.42m x 3.50m)
UPVC double glazed window to rear, fitted carpet, radiator.
Family Bathroom
UPVC double glazed window to rear, panelled bath with rainforest style shower over, vanity wash hand basin, low-level WC, chrome heated towel rail, ceramic tiled splashback areas.
Externally
Front
Off-road parking for a number of vehicles with driveway leading to garage, side pedestrian access to both sides.
Rear Garden
Enclosed yard area with outside patio space.
Side Garden
Substantial lawned garden area and being enclosed on all sides, generous patio area, access to the front of the property.
Tenure
Freehold.
Council Tax
F
EPC Rating
C.
Property info
For more information about this property, please contact
Nicholas Michael Powered By Peter Morgan, CF72 on +44 1443 308722 * (local rate)
Disclaimer
Property descriptions and related information displayed on this page, with the exclusion of Running Costs data, are marketing materials provided by Nicholas Michael Powered By Peter Morgan, and do not constitute property particulars. Please contact Nicholas Michael Powered By Peter Morgan for full details and further information. The Running Costs data displayed on this page are provided by PrimeLocation to give an indication of potential running costs based on various data sources. PrimeLocation does not warrant or accept any responsibility for the accuracy or completeness of the property descriptions, related information or Running Costs data provided here.







































.png)
