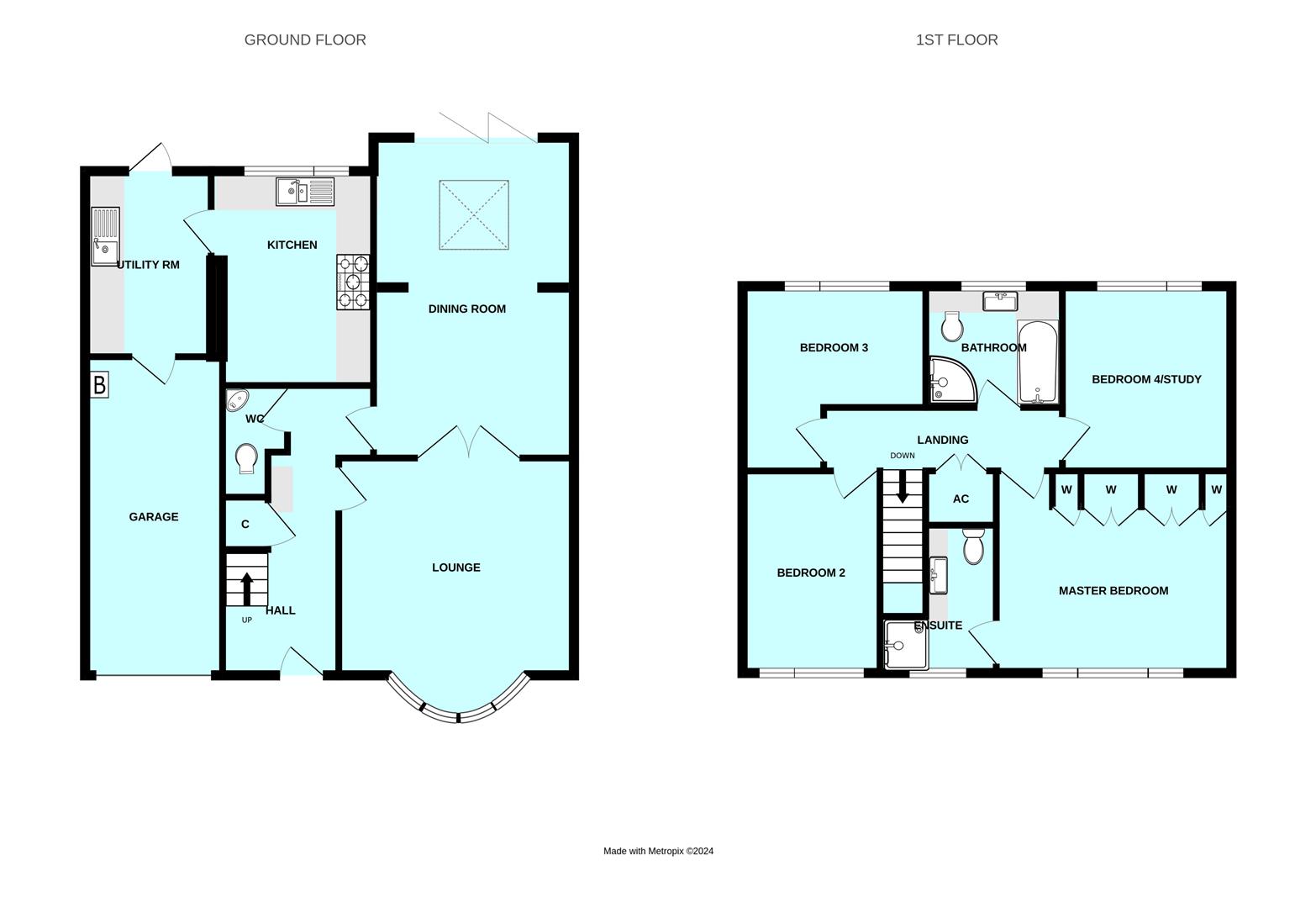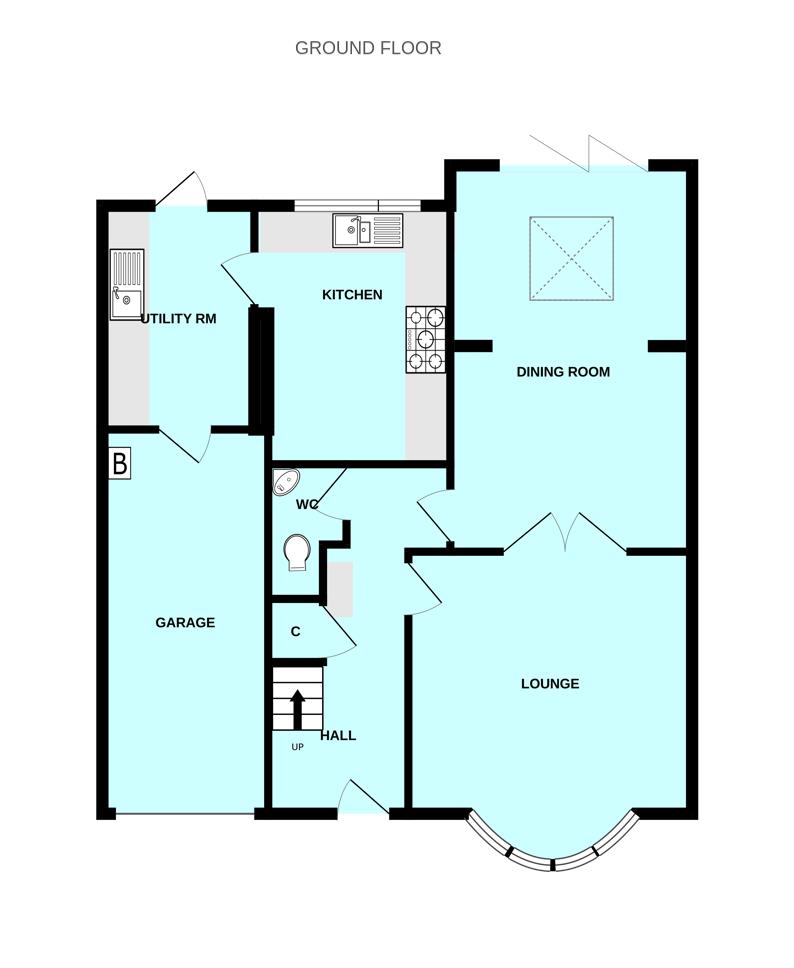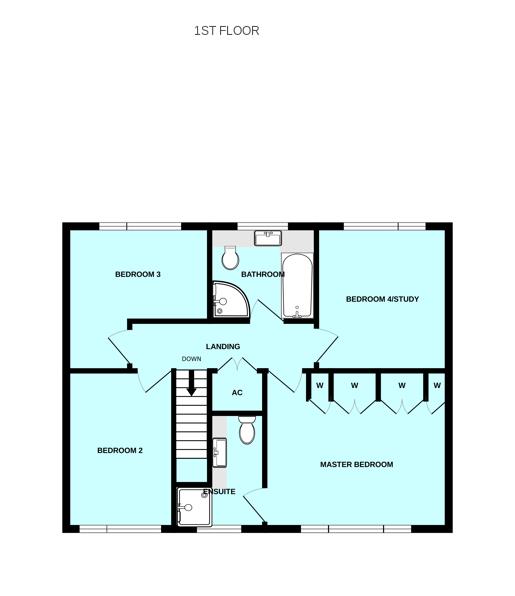Detached house for sale in Gleneagle Road, Mannamead, Plymouth PL3
* Calls to this number will be recorded for quality, compliance and training purposes.
Property features
- Most well presented modern detached home
- Comprehensively upgraded, improved, refurbished and remodelled in 2019/20
- Comfortably appointed light and airy accommodation
- Spacious lounge, generous size dining room and play room
- Quality fitted integrated kitchen, useful utility room
- Downstairs colaroom/WC
- Integral garage housing boiler
- Four double bedrooms, master bedroom with built in furniture and en suite shower room/WC
- Well proportioned family bathroom/WC
- Good size plot with excellent off street parking, southerly facing enclosed rear garden.
Property description
Guide price £425,000 - £450,000 A modern built four double bedroom detached house circa.1974 with the current owners having undertaken a complete renovation project with upgrading, improvement, refurbishment and remodelling undertaken over six months during 2019/20. Works have included complete new roof coverings, new soffits and fascias, gutters etc. Gas fired central heating with new Baxi boiler, new windows and doors installed in 2019, other than the lounge window, professionally rewired, replumbed with new radiators, all new fixtures and fittings, new flooring and carpets, redecoration throughout, new suites to the downstairs cloakroom, first floor bathroom and en suite.Two/three car drive giving access to the garage, side access and a landscaped southerly facing back garden enjoying a good degree of privacy.
Gleneagle Road, Mannamead, Plymouth, Pl3 5Hj
Guide Price £425,000 - £450,000
The Property
A modern built four double bedroom detached house circa.1974 which the current owners having undertaken a complete renovation project with upgrading, improvement, refurbishment and remodelling undertaken over six months during 2019/20. Providing a beautifully presented and comfortably appointed home with a practical layout and light and airy accommodation. Works have included complete new roof coverings, new soffits and fascias, gutters etc. Remodelling at the front to create an accessible two/three car drive giving access to the garage, side access and a landscaped southerly facing back garden enjoying a good degree of privacy. Gas fired central heating with new Baxi boiler, new windows and doors installed in 2019, other than the lounge window, professionally rewired, replumbed with new radiators, all new fixtures and fittings, new flooring and carpets, redecoration throughout, new suites to the downstairs cloakroom, first floor bathroom and en suite. A most appealing property that really must be viewed to be fully appreciated.
Location
Set here in Mannamead in this highly sought after residential area with many local services and amenities found close by. Lying within the catchment for popular schools including Compton Primary.
Accommodation
Panelled front door incorporating four double glazed lights into:
Ground Floor
Hall (5.16m x 2.06m min (16'11 x 6'9 min))
Staircase with carpeted treads rises in a straight run to the first floor. Useful under stairs storage cupboard.
Cloakroom
Quality suite with corner wash hand basin with cupboard under and close coupled WC. Chrome ladder radiator.
Lounge (4.17m x 3.89m (13'8 x 12'9))
Raised bay window to the front. Double doors to:
Dining Room/Reception Room (6.05m x 3.23m (19'10 x 10'7))
Tri fold aluminium double glazed doors overlook and open out to the rear garden. Atrium window.
Kitchen (3.78m x 2.87m (12'5 x 9'5))
Window overlooking the back garden. Fitted kitchen with an excellent range of cupboard and drawer storage set in wall and base units. Work surfaces with metro tiled splash backs. Inset one and a half bowl composite sink with mixer tap. Space for range style cooker. Space and plumbing suitable for automatic dishwasher. Door to:
Utility Room (3.28m x 2.24m (10'9 x 7'4))
Double glazed door opening to the rear garden. Fitted in the same style as the kitchen with a good range of cupboard storage. Work surfaces with inset stainless steel sink, metro tiled splash backs. Two spaces and plumbing under suitable for an automatic washing machine and tumble dryer. Door into:
Garage (5.64m x 2.44m (18'6 x 8))
Remote controlled roll up door to the front. Electric consumer unit. Power and lighting. Baxi gas fired boiler servicing the central heating and domestic hot water.
First Floor
Landing
Smoke detector. Access hatch to loft which is part boarded and fully insulated. Built in airing cupboard with radiator.
Master Bedroom (4.04m x 3.58m (13'3 x 11'9))
Picture window to the front. Run of built in Ikea fitted wardrobes incorporating automatic lighting. Door to:
En Suite Shower Room
Spacious with window to the front. Quality white suite with close coupled WC, vanity wash hand basin set into unit with storage cupboard under and large shower with thermostatic control, chrome ladder radiator.
Bedroom Two (3.58m x 2.44m (11'9 x 8'))
Window to the front.
Bedroom Three (3.30m x 3.25m max (10'10 x 10'8 max))
'L' shaped. Two windows overlook the back garden.
Bathroom
Obscure glazed window to the rear. Quality white suite with twin grip panelled bath with mixer tap, tiled splash back, vanity wash hand basin with cupboard storage under, close coupled WC, large corner tiled shower with thermostatic mixer. Ladder radiator.
Bedroom Four (3.30m x 3.02m (10'10 x 9'11))
Window overlooking the rear garden.
Externally
A wide entrance opens to the front brick paved drive, with space for parking 2/3 cars. Side access to the rear garden. A good size westerly facing enclosed back garden with wide paved patio next to the dining room and lawned garden with flower borders. Fence and wall boundaries. Enjoying a good degree of privacy.
Agents Note
Tenure - Freehold
Council Tax - Band E.
Property info
Pl35Hj9Gleneagleroad-High.Jpg View original

Floorplan-28.Png View original

Floorplan-30.Png View original

For more information about this property, please contact
Julian Marks, PL3 on +44 1752 358781 * (local rate)
Disclaimer
Property descriptions and related information displayed on this page, with the exclusion of Running Costs data, are marketing materials provided by Julian Marks, and do not constitute property particulars. Please contact Julian Marks for full details and further information. The Running Costs data displayed on this page are provided by PrimeLocation to give an indication of potential running costs based on various data sources. PrimeLocation does not warrant or accept any responsibility for the accuracy or completeness of the property descriptions, related information or Running Costs data provided here.





































.jpeg)
