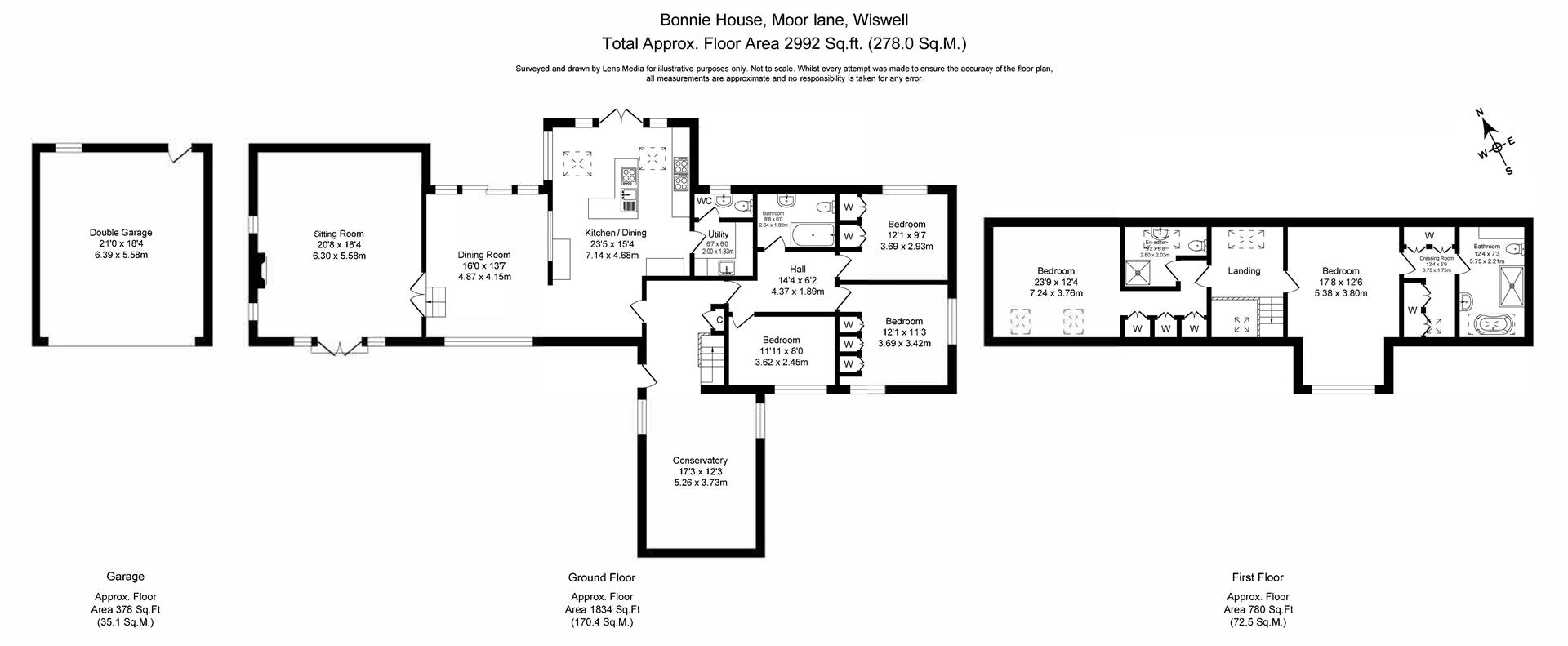Detached house for sale in Moor Lane, Wiswell, Ribble Valley BB7
* Calls to this number will be recorded for quality, compliance and training purposes.
Property description
Bonnie House is a magnificent contemporary five-bedroom detached property situated in an elevated, private position in the beautiful Ribble Valley village of Wiswell. The elevated position of the property allows views over the surrounding countryside and is approached by a newly installed electric-gated private driveway with ample parking. The property offers flexible accommodation along with an abundance of high quality fixtures and features throughout.
On entering the property, it is immediately evident that it has been finished to the highest of standards. With a staircase to the first floor, the entrance hall leads to the large conservatory at the front of the property; boasting electric underfloor heating, this takes in the magnificent vista, overlooking the terrace.
The hallway leads into the impressively and exceptionally well designed kitchen, with its underfloor heating, oak flooring, worktop LED underlighting, downdraft extractor fan and integrated dishwasher. The Bosch appliances include the oven, coffee machine, combination microwave oven, induction hob, warming drawers under each oven, plug with usb ports and hot water tap. The kitchen also provides a wealth of base and wall units, with marble worktop and splashback, wine chiller and breakfast bar area. Off the Kitchen there is a utility room, plumbed for washer and dryer leading to downstairs cloakroom. The patio doors lead out to an intimate terrace area with views over the fields to the rear of the property - perfect for enjoying a morning coffee.
The dining area is semi-open-plan to the kitchen, with oak flooring, wall feature lighting, an excellent entertaining space and sliding patio doors out onto the gardens and terrace area. A small staircase takes you up to the spectacular sitting room, with high vaulted ceiling and full length windows. The elevated position offers alternative lighting options and a log burner further enhances this beautiful, light and airy room, ideal for relaxing and unwinding in all seasons. The room also boasts three anthracite radiators and double doors open onto the glass Juliet balcony, providing the best of all the magnificent views from the property.
Tucked away from the hallway, to the opposite side of the property, is an enclosed private wing which provides the opportunity for flexible living accommodation. It incorporates a double bedroom with fitted wardrobes and dual aspect windows that overlook the gardens. A further large bedroom with fitted wardrobes is currently being used as a home gym and there is a roomy third
bedroom / study and three-piece contemporary family bathroom.
The oak staircase, with feature Travertine split-face wall up to the glazed galleried landing with high ceiling and Velux windows, ensures a bright feel. A double bedroom to the left offers luxurious and comfortable space, with cleverly designed fitted wardrobes with handleless doors, a neutral designed en suite shower room and two Velux windows with views towards Whalley Nab. The master suite to the right is both calming and luxuriously designed, with feature window, sitting area and a separate dressing room with en suite bathroom; this features a composite stone bath and sink, a soft touch base shower with mixer shower and waterfall head.
The gardens have been redesigned with modernity and feature quality slate borders, shrubs, vegetable beds and herb garden with terraces and newly installed fences and patios with York stone flagging. To the rear, the elevated sundecked area provides beautiful open views and is perfect for entertaining. The double garage has an electrical and sectional insulated door and a wood store; it also boasts outside water taps and two outdoor electric points. The property benefits from energy-efficient glass throughout, as well as a sophisticated security system and 360 degree CCTV.
Bonnie House is located in the pretty, sought-after Ribble Valley village of Wiswell. It is ideally located for commuters, with the nearby A59 providing excellent links to Preston, the M65 and M6 motorways, Manchester, Lancaster and The Lake District. It is only 1.3 miles to Whalley and its boutique shops, gym, dental surgery, doctors’ surgery, Oakhill Independent School and wide range of eateries. The historic market town of Clitheroe is also a short drive away; it has a variety of supermarkets, restaurants, boutique shops and schools including the renowned Clitheroe Royal Grammar School. Like Whalley, Clitheroe has an hourly direct train service direct to Manchester.
Property info
For more information about this property, please contact
Athertons, BB7 on +44 1254 477554 * (local rate)
Disclaimer
Property descriptions and related information displayed on this page, with the exclusion of Running Costs data, are marketing materials provided by Athertons, and do not constitute property particulars. Please contact Athertons for full details and further information. The Running Costs data displayed on this page are provided by PrimeLocation to give an indication of potential running costs based on various data sources. PrimeLocation does not warrant or accept any responsibility for the accuracy or completeness of the property descriptions, related information or Running Costs data provided here.








































.gif)

