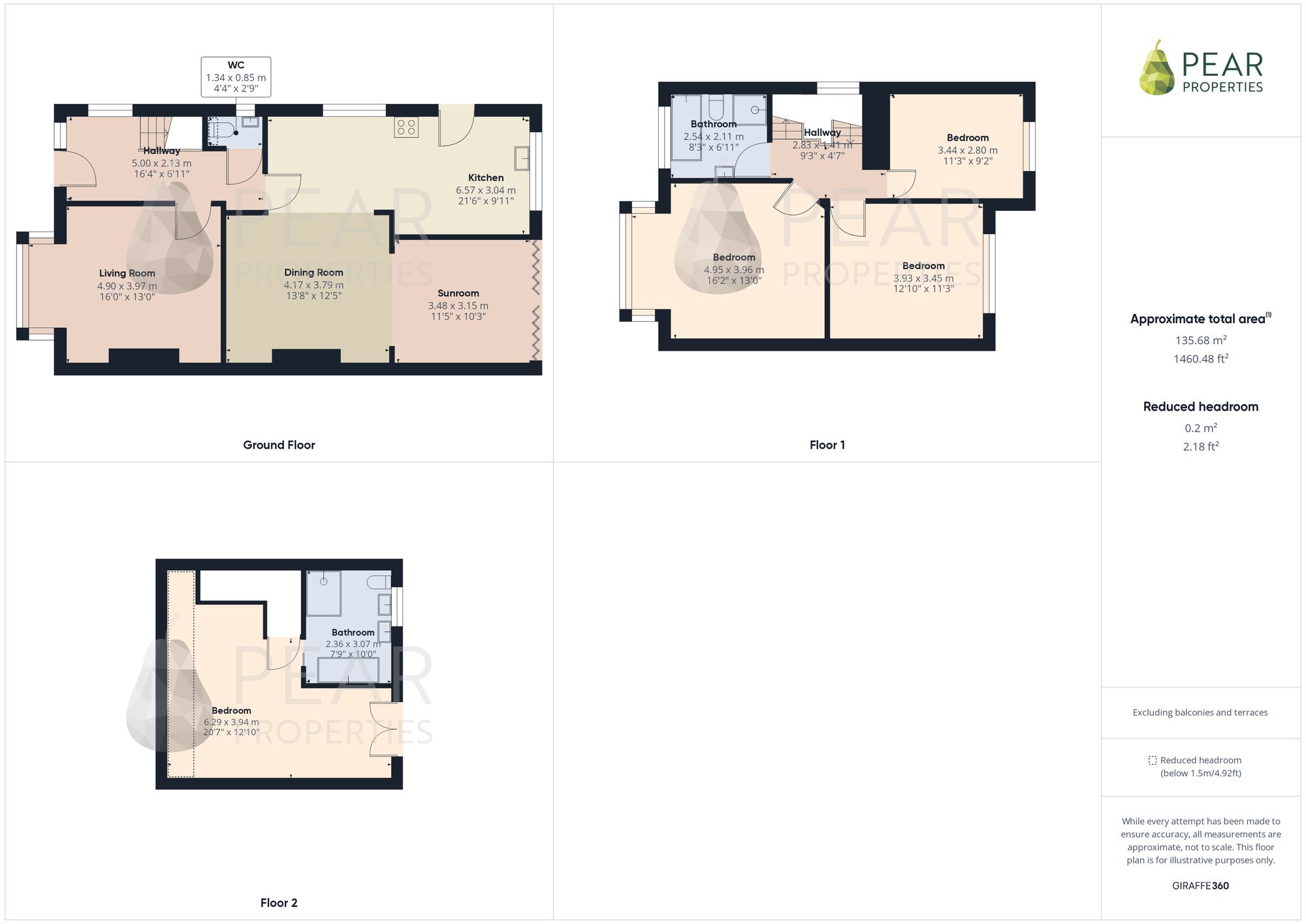Semi-detached house for sale in Woodmancote Road, Worthing BN14
* Calls to this number will be recorded for quality, compliance and training purposes.
Property features
- Four Double Bedroom Semi Detached House
- Substantial Family Home
- Popular Residential Location
- Bay Fronted Living Room
- Open Plan Modern Kitchen/Dining Room/Sunroom
- Ground Floor Cloakroom
- Two Bathrooms
- Large South Facing Garden
- Off Road Parking
- Garage
Property description
This substantial four bedroom semi detached house is a truly impressive family home, situated in a highly sought after residential location. Upon entering the property, you are welcomed into a spacious entrance hallway which then leads to the bay fronted living room, providing a bright and spacious area for relaxation. The heart of the home can be found in the open plan modern kitchen, dining room and sunroom, creating a versatile space perfect for both every-day living and entertaining guests. The ground floor also features a cloakroom for added convenience. Moving to the first floor, you will find three generously sized double bedrooms and family bathroom, providing ample space for the whole family. Up a further flight of stairs, a wonderful sanctuary awaits in the fantastic sized master bedroom with an array of fitted units and storage cupboards and dressing area with Juliet balcony.
The outside space of this property is truly enviable, with a large south facing garden that is guaranteed to impress. Step out from the sunroom through the bi-fold doors onto a paved area, perfect for enjoying al-fresco dining during the warmer months. The majority of the garden is laid to lawn, providing a peaceful and serene environment for relaxation. A pathway leads you to the end of the garden, surrounded by a variety of shrubs and mature trees, creating a delightful backdrop. Additional features include a greenhouse, shed, and a garage, offering ample storage solutions for any gardening enthusiast or for those requiring extra space. To the front of the property, there is a block paved driveway, providing off road parking for multiple vehicles, ensuring convenience for both occupants and visitors alike.
Overall, this property offers a spacious and well-presented family home, boasting a modern interior, ample outside space, off-road parking, and a highly desirable location. With its impressive living spaces, generous bedrooms, and well-maintained garden, this property is perfect for those seeking a comfortable and functional family home in a popular residential area.
EPC Rating: D
Hallway (5.00m x 2.13m)
A beautiful stained glass front door leads in to this bright and spacious entrance hallway with large under stairs storage cupboard.
WC (1.34m x 0.85m)
A clever use of the under stairs space, a WC with wash hand basin, essential in a family home.
Living Room (4.90m x 3.97m)
A spacious, bay fronted lounge complemented by stylish shutters and feature gas fireplace. Lighting points (including lamps and main light) are all synced to a dimmer switch.
Dining Room (4.17m x 3.79m)
A wonderful space for a good size dining table, perfect for entertaining and flows from the open plan kitchen with opening to the sun room.
Kitchen (6.57m x 3.04m)
A contemporary kitchen with a vast range of wood effect and black high gloss units which compliment each other nicely and offer a huge amount of storage. The appliances (dishwasher, washing machine, fridge and freezer) are integrated and the Quartz worktop includes a useful breakfast bar.
Sun Room (3.48m x 3.15m)
The sun room flows off of the dining room and makes a perfect snug or play room. Complete with bi-folding doors to bring outside living inside on summer days. The bi-folding doors benefit from built-in blinds and the glass roof opens.
Bedroom Two (4.95m x 3.96m)
A great size double bedroom with a range of fitted furniture and bay window with attractive shutters.
Bedroom Three (3.93m x 3.45m)
A further good size double bedroom with fitted wardrobes and window overlooking the rear garden.
Bedroom Four (3.44m x 2.80m)
A further double bedroom with fitted wardrobes. Currently used as an office, window overlooking the garden.
Bathroom (2.54m x 2.11m)
A fully tiled white suite comprising bath, separate shower cubicle, WC, vanity sink unit with a range of fitted cupboards and drawers and chrome heated towel rail. A further benefit is the underfloor heating.
Master Bedroom (6.29m x 3.94m)
A wonderful sanctuary awaits in this fantastic sized master bedroom with an array of fitted units and storage cupboards and dressing area with Juliet balcony, complete with stylish shutters. The bespoke, handmade wooden doors to this room are a stunning feature.
En-Suite To Master Bedroom (2.36m x 3.07m)
A modern en-suite comprising tiled walk in shower, 'his and hers' bespoke handmade vanity sink unit with complimenting mirror, WC, freestanding roll top bath, chrome heated towel rail and underfloor heating.
Garden
A large south facing garden, with paved area situated directly outside bi-fold doors from sun room, making this a lovely space for al-fresco dining in the warmer months. The remainder of the garden is mainly laid to lawn with pathway leading to the end of the garden, surrounded with shrubs and mature trees. Situated in the rear garden is also a greenhouse, shed and garage.
Parking - Driveway
Block paved driveway to the front of the property offering off road parking for multiple vehicles, plus a car port.
For more information about this property, please contact
Pear Properties, BN15 on +44 1903 890889 * (local rate)
Disclaimer
Property descriptions and related information displayed on this page, with the exclusion of Running Costs data, are marketing materials provided by Pear Properties, and do not constitute property particulars. Please contact Pear Properties for full details and further information. The Running Costs data displayed on this page are provided by PrimeLocation to give an indication of potential running costs based on various data sources. PrimeLocation does not warrant or accept any responsibility for the accuracy or completeness of the property descriptions, related information or Running Costs data provided here.


































.png)
