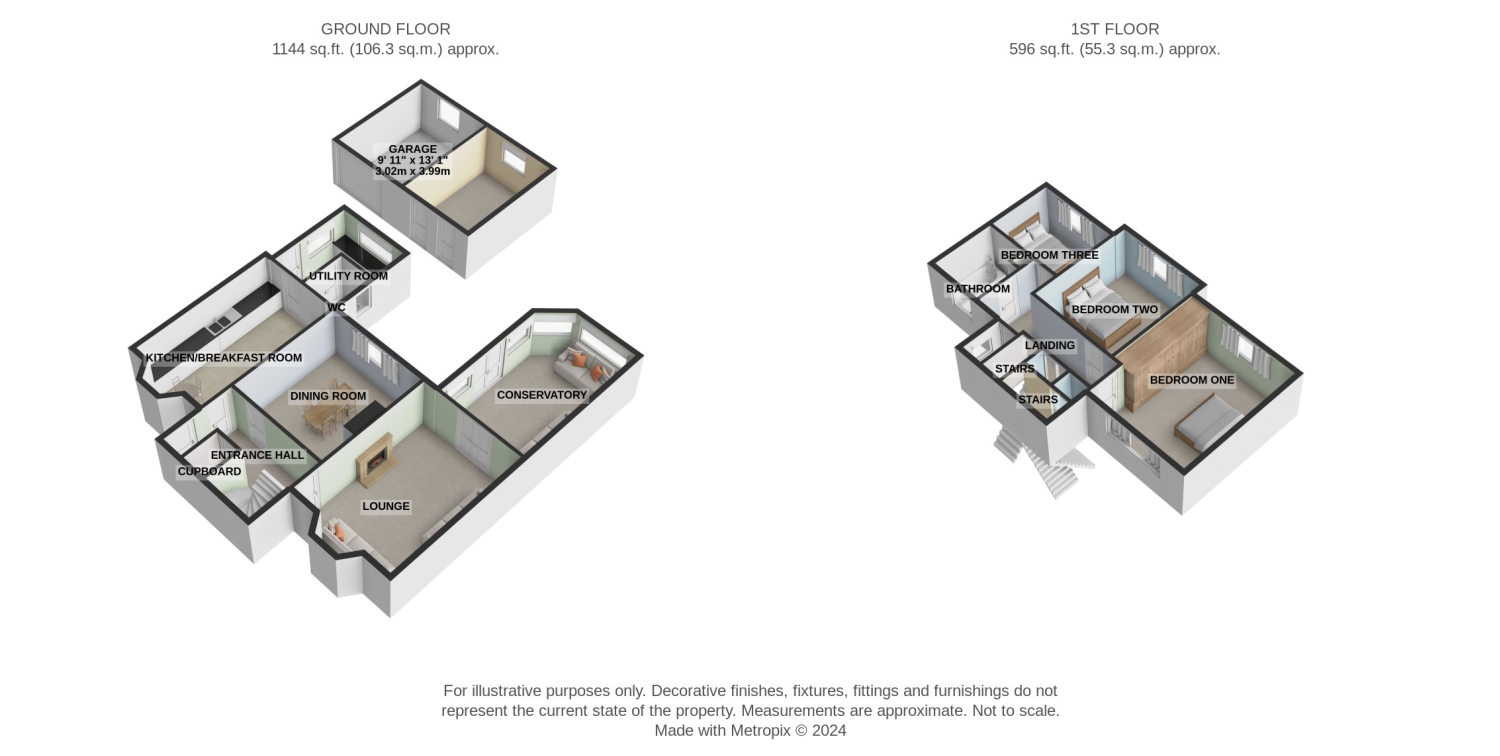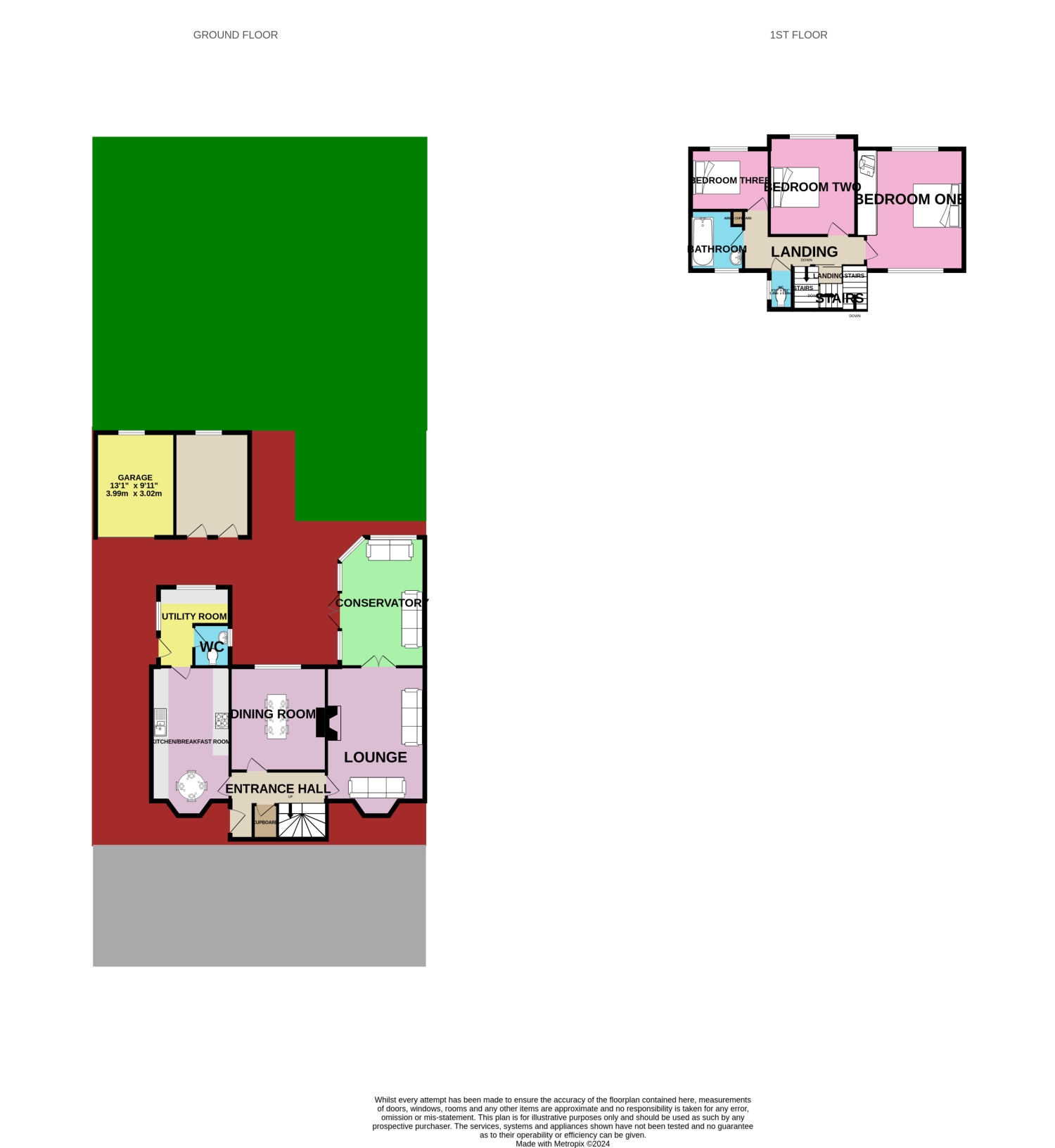Detached house for sale in Airmyn Road, Goole DN14
* Calls to this number will be recorded for quality, compliance and training purposes.
Property features
- A Substantial 1930"s Detached 3 Bed House.
- Detached Garage/Workshop & Brick Built Stores
- Kitchen/diner, 2 Receptions & Conservatory
- Good Size Landscaped Garden
- Open Views To The Rear That Overlooks West Park
- Close To Local Amenities and Schools
- Excellent Commuter Links
- Call now or book online to view...
Property description
A rare opportunity to own a traditional 1930's detached property in this very sought after area of Goole. With 3 double bedrooms, 2 receptions, kitchen diner, utility, conservatory and a detached garage/workshop and store rooms. The property backs onto West Park and offers a landscaped garden to the rear with amply off road parking to the front.... Not to be missed...call now or book online to view....
The property is close to all local amenities, schools and transport links including the motorway network.
To the front of the property is parking for multiple cars with a paved drive and mature planting, which leads to the garage and stores.
The internal accommodation is in keeping with the age of the property with high ceilings, coving, Parquet flooring and plenty of ground floor space. The entrance hall is light and bright with amply room to meet your guest. The lounge is to your right and has a solid wood floor with a large bow window to the front, a brick chimney breast in the centre with wood shelving either side. The conservatory leads from hear and gives access to the rear garden and garage.
The kitchen diner is a galley style with plenty of space for cooking and a breakfast table for those busy morning. There's a utility room and WC that has a door that leads to the garden and garage.
The first floor accommodation has three double bedrooms with a family bathroom and a separate WC. Ample storage on the landing and entrance hall.
To rear of the property is the garage/workshop with an up and over door, power and lighting. There are also two brick built garden stores, ideal for storage and tools. The garden is bordered by mature shrubs, plants, water feature and two patio areas which are designed to enjoy the privacy of this garden and also the summer sun. A garden which is perfect for relaxing playing and entertaining in...
Overall a wonderful property in a great location offering lots of living space both inside and out....call now or book online to view....
Entrance Hall
3.6m x 2.6m - 11'10” x 8'6”
Composite front door, U shape stairs to the first floor. An under stairs cupboard. Parquet flooring and coving to the ceiling.
Lounge
5.6m x 3.7m - 18'4” x 12'2”
Stylish decor with a Oak flooring, high ceilings, uPVC French doors leading to the conservatory, coving to the ceiling and a brick chimney breast.
Conservatory
5m x 3.2m - 16'5” x 10'6”
A brick base/uPVC framed construction with uPVC French doors which provide access into the rear garden. Tiled floor.
Dining Room
4m x 3.6m - 13'1” x 11'10”
Overlooking the rear garden with coving to the ceiling.
Kitchen / Breakfast Room
5.6m x 3m - 18'4” x 9'10”
A range of fitted base and wall units with traditional solid oak doors, laminate worktop with a tiled splash -back. There's a stainless steel sink and drainer, a four ring ceramic hob, double electric oven and an Integrated dishwasher.
Utility Room
3m x 3m - 9'10” x 9'10”
Wall base unit with a laminated worktop and tiled splash-back. Plumbing for a washing machine. UPVC door provides access to the side of the property.
WC
1.6m x 1.4m - 5'3” x 4'7”
Newly installed low flush WC with a vanity wash hand basin.
Bedroom 1
5m x 4m - 16'5” x 13'1”
To the front and rear elevations. Recess wardrobe and drawers. Coving to the ceiling and laminate flooring.
Bedroom 2
3.7m x 3.3m - 12'2” x 10'10”
To the rear overlooking the garden. Coving to the ceiling and laminate flooring.
Bedroom 3
3m x 2.8m - 9'10” x 9'2”
To the rear overlooking the garden. Coving to the ceiling and laminate flooring.
Bathroom
2.3m x 2m - 7'7” x 6'7”
A white suite with a panelled bath, electric shower over and a pedestal wash hand basin. Tiled walls and an airing cupboard.
WC
1.5m x 0.9m - 4'11” x 2'11”
Property info
41Airmynroadgoole (1) View original

41Airmynroadgoole-High (1) View original

For more information about this property, please contact
EweMove Sales & Lettings - Goole, BD19 on +44 1405 471967 * (local rate)
Disclaimer
Property descriptions and related information displayed on this page, with the exclusion of Running Costs data, are marketing materials provided by EweMove Sales & Lettings - Goole, and do not constitute property particulars. Please contact EweMove Sales & Lettings - Goole for full details and further information. The Running Costs data displayed on this page are provided by PrimeLocation to give an indication of potential running costs based on various data sources. PrimeLocation does not warrant or accept any responsibility for the accuracy or completeness of the property descriptions, related information or Running Costs data provided here.






































.png)

