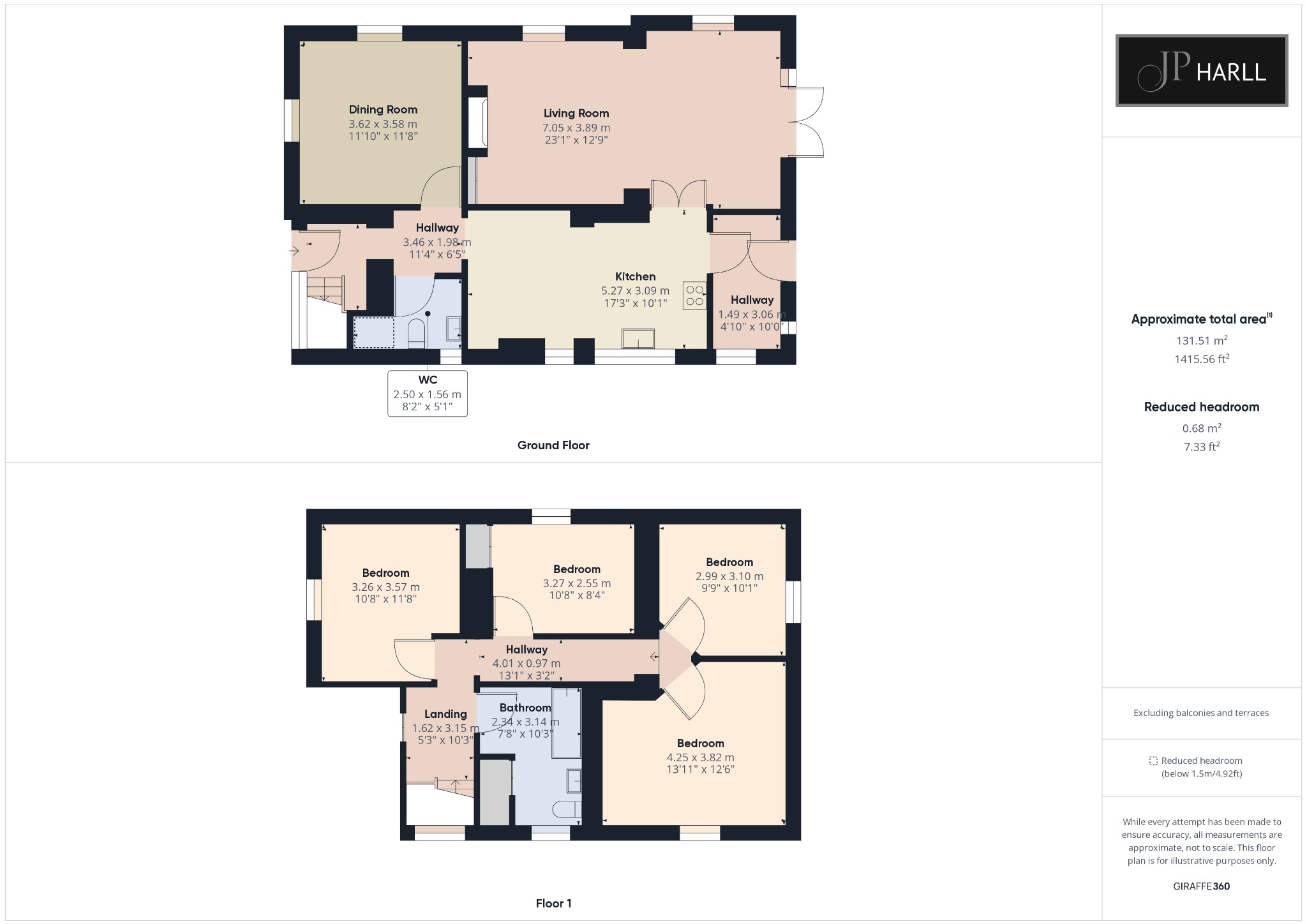Detached house for sale in Yarmshaw Lane, Howden DN14
* Calls to this number will be recorded for quality, compliance and training purposes.
Property features
- Four Bedroomed, Detached House with Double Garage.
- West Facing Rear Garden
- 131 Sq. M./ 1415 Sq. Ft.
- Mains Electricity. Oil Central Heating.
- Mains Water Supply. Septic Tank
- Broadband: FTTP Mobile: 4G
- Brick Built Construction
- Freehold
- EPC Rating 'E'
- Council Tax Band 'C'
Property description
Chain Free - Extended Four Bedroomed, Detached Station House With Detached Double Garage.
A charming and characterful, four bedroomed, detached former Station House which has been carefully extended and improved.
Entering through the front entrance door and into the hall, with stairs leading to the first floor accommodation and doors leading to the ground floor cloaks/w.c., dining room and kitchen.
The first door on your left is the square shaped dining room with dual aspect windows. This room is currently used as a dining room but would also be good as a home office, play room or second sitting room. The modern breakfasting kitchen offers cream, high gloss units and island with contrasting work surfaces. Cooking facilities include an Electric oven and hob with cooker-hood over. Space for an American style fridge/freezer.
Space for a washing machine in the ground floor cloaks/w.c.
Beyond the kitchen is the rear entrance hall, which hosts the oil central heating boiler and offers space for coats, shoes and wellington boots.
The extended lounge, boasts an open fire and large French doors which overlook the rear garden.
Upstairs are four generous 'double' bedrooms and the family bathroom.
Outside: To the front, is a block paved, sweeping driveway, which leads up to the brick pillars and metal front entrance gates. The gates open into a generous sized gravel driveway which provides parking for multiple vehicles and leads up the detached double garage. The front of the property is protected by a decorative, brick wall and large conifer hedge.
To the rear is an enclosed, lawned garden with a generous Indian stone patio.
Please note:
The property is surrounded by fields and outbuildings that do not belong to this property.
Viewings are strictly by appointment only with jp Harll Estate Agents.
Property info
For more information about this property, please contact
J P Harll, YO8 on +44 1757 643009 * (local rate)
Disclaimer
Property descriptions and related information displayed on this page, with the exclusion of Running Costs data, are marketing materials provided by J P Harll, and do not constitute property particulars. Please contact J P Harll for full details and further information. The Running Costs data displayed on this page are provided by PrimeLocation to give an indication of potential running costs based on various data sources. PrimeLocation does not warrant or accept any responsibility for the accuracy or completeness of the property descriptions, related information or Running Costs data provided here.












































.png)

