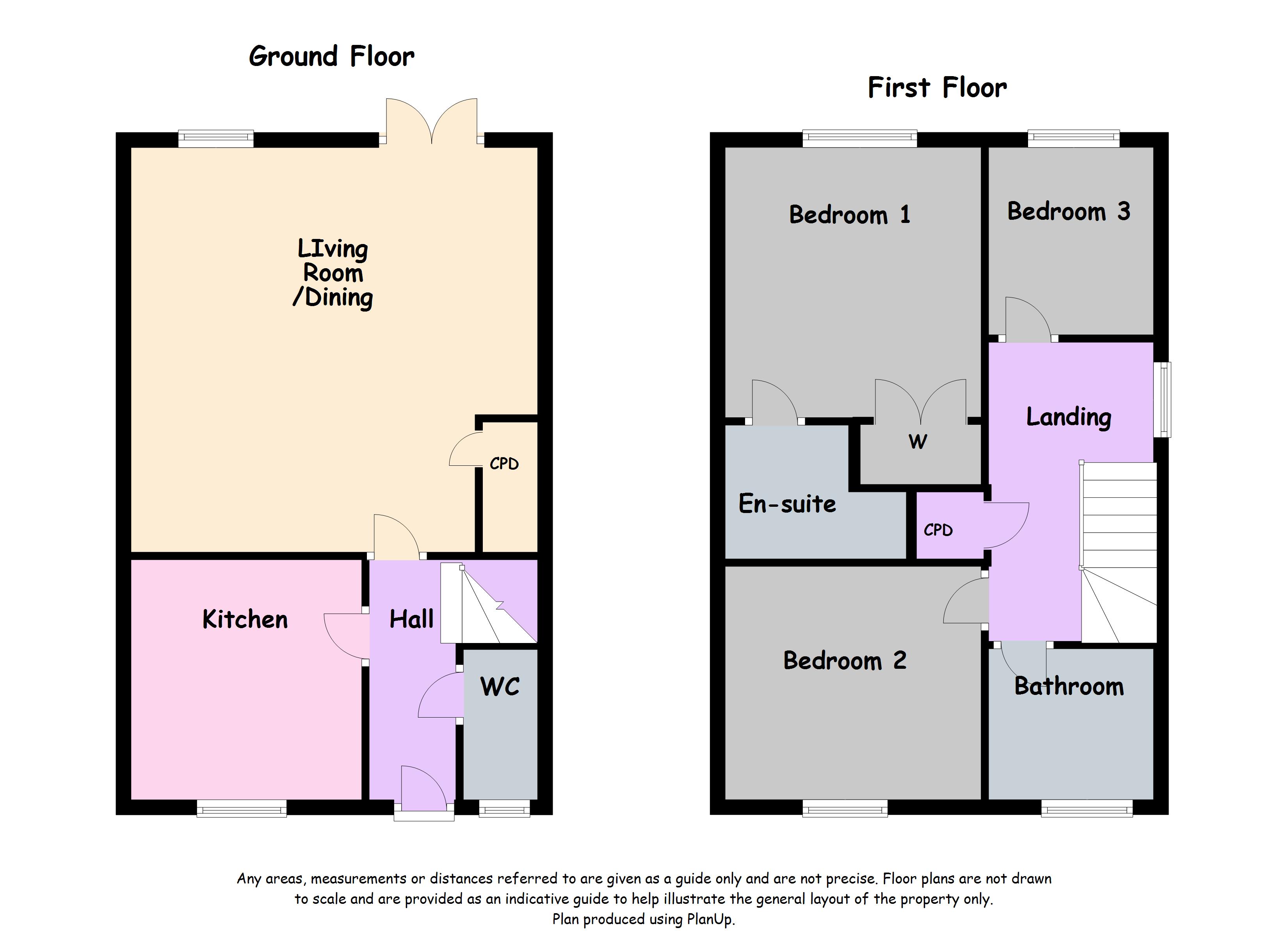Semi-detached house for sale in Alpina Way, Swallownest, Sheffield S26
* Calls to this number will be recorded for quality, compliance and training purposes.
Property features
- Beautifully presented throughout
- Three bedroom semi-detached
- Master bedroom with ensuite facilities
- High gloss kitchen with integral appliances
- Spacious off road parking
- Downstairs W/C
- Enclosed garden with decked area
Property description
Externally, the property offers ample off-street parking and meticulously cared-for front and private rear gardens. Nestled in the heart of Swallownest village, this residence provides convenient access to various local amenities such as shops, eateries, pharmacies, doctors, and a local dentist. Additionally, it is within walking distance to several primary schools and falls within the catchment area of the highly-regarded Aston Academy secondary school.
The strategic location places the property just minutes away from junction 31 of the M1 motorway, providing easy connectivity to the M18 and A1 networks, facilitating seamless commuting to various destinations. To fully appreciate the exceptional accommodation on offer, an internal inspection of this property is highly recommended.
* beautifully presented throughout
* three bedroom semi-detached
* master bedroom with ensuite facilities
* high gloss kitchen with integral appliances
* spacious off road parking
* downstairs W/C
* enclosed garden with decked area
Accommodation comprises:
* Hallway
* Kitchen: 2.67m x 3.3m (8' 9" x 10' 10")
* lounge/dining room : 4.27m x 4.95m (14' x 16' 3")
* Downstairs Cloakroom
* Landing
* Bedroom with en-suite : 2.82m x 3.05m (9' 3" x 10')
* en-suite shower room
* Bedroom: 2.82m x 2.95m (9' 3" x 9' 8")
* Bedroom: 2.03m x 2.06m (6' 8" x 6' 9")
* Bathroom
* exterior
This property is sold on a freehold basis.
For more information about this property, please contact
2roost, S26 on +44 114 446 9141 * (local rate)
Disclaimer
Property descriptions and related information displayed on this page, with the exclusion of Running Costs data, are marketing materials provided by 2roost, and do not constitute property particulars. Please contact 2roost for full details and further information. The Running Costs data displayed on this page are provided by PrimeLocation to give an indication of potential running costs based on various data sources. PrimeLocation does not warrant or accept any responsibility for the accuracy or completeness of the property descriptions, related information or Running Costs data provided here.
































.png)

