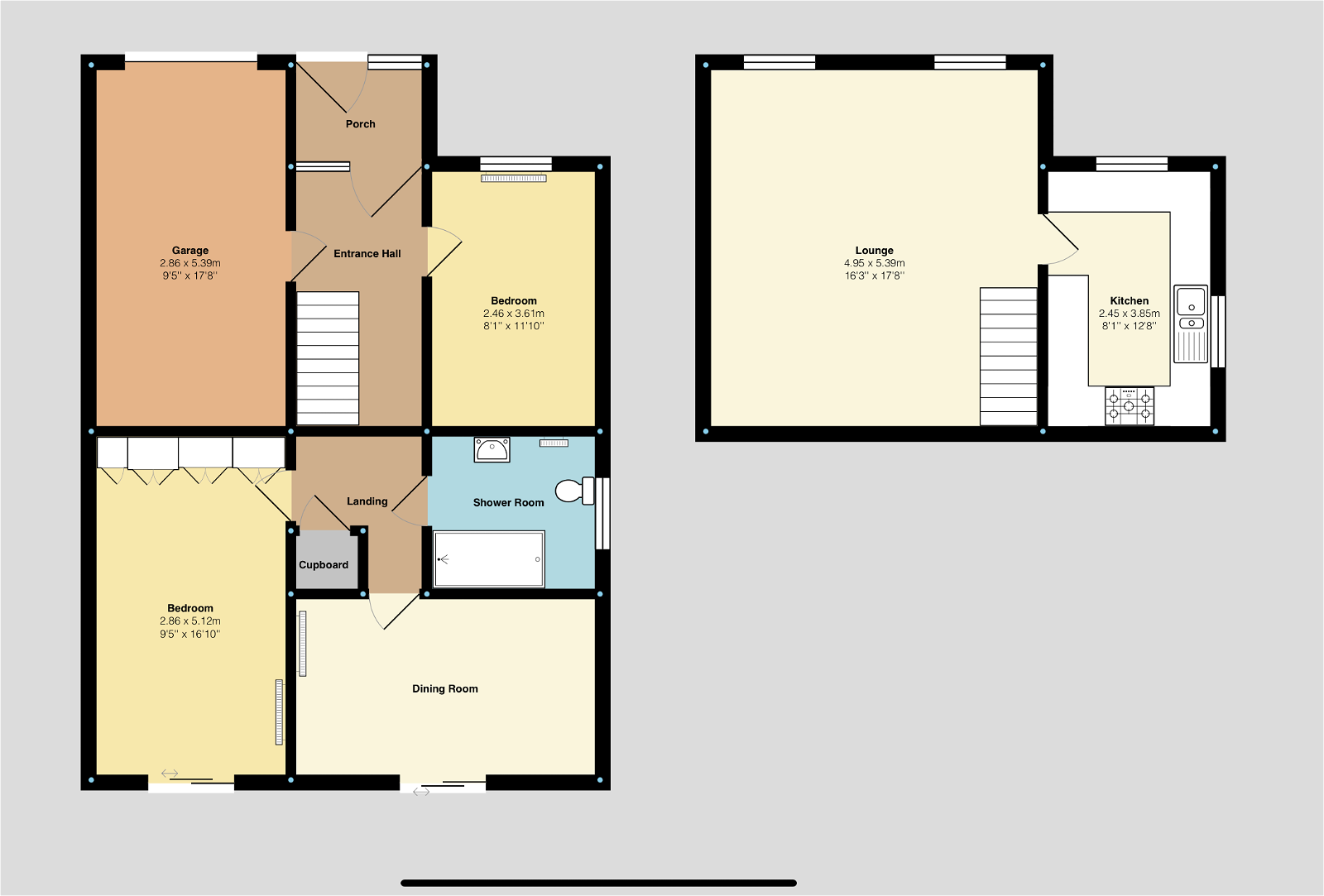Semi-detached house for sale in Longacre, Woodford, Plympton, Plymouth PL7
* Calls to this number will be recorded for quality, compliance and training purposes.
Property features
- Impressive Semi-Detached Split Level Family Home
- Desirable Location of Woodford
- Three Double Bedrooms
- Large Lounge / Diner
- Spacious Kitchen
- Driveway and Garage
- Tiered Garden with Far Reaching Views
- Complete Chain
- EPC Grade tbc Council Tax Band C
- Viewing highly recommended
Property description
Looking for the perfect family home in the highly sought after location of Woodford, then stop the search – we have the house for you. Glad Stones Estates are delighted to introduce to the market this impressive, semi-detached house which has been a much-loved family home for two generations and is now being offered with a short, complete onward chain. The split-level residence offers all a family could need, from three double bedrooms to the large lounge/diner. Local residents praise the area for the great schools including Woodford Primary and Heles Secondary, the local amenities include a range of local shops and cafes at the Ridgeway Shopping Centre. Woodford also offers easy access to the A38 perfect for working commuters, nearby is the Saltram National Trust which offers great history and walks, a short drive and you have Dartmoor, perfect for keen ramblers and those who enjoy a Sunday roast in one of the local country pubs.
Our property is striking from first glance, one of only four of its style positioned on Longacre, Woodford. We approach the property via the private driveway to the entrance porch which gives access to the ground floor accommodation:
Entrance Porch: Kick off those boots and coats after a long walk at Saltram House within the enclosed porchway and enter the entrance Hall:
Entrance Hall: Offers space for storage along with internal access to the garage.
Bedroom Three: A spacious double bedroom with window to the front elevation. This room would make a great bedroom for a teenager looking for privacy from the rest of the house. The room could also be utilised as a working from home space.
Stairs lead to the second-floor landing which offers access to the remaining bedrooms, wet room and offers a spacious storage cupboard perfect for towels, linens and family essentials.
Bedroom One: To the rear of the property and benefiting from patio doors leading to the rear garden handy for a morning coffee in the summer sunshine. This is a bright and spacious room flooded with natural light and offering built in wardrobes.
Bedroom Two: Another spacious double room to the rear of the property with patio doors to the garden. Offering plenty of space for a double bed and storage, making a lovely children's bedroom or guest room.
Wet Room: Beautifully presented, modern wet room with floor to ceiling tiling, W.C and spacious walk-in shower. Also benefiting from a wash hand basin set within a solid wood vanity cupboard.
Stairs lead to the first floor.
Lounge / Diner: Double windows to the front elevation flood this room with natural light providing an uplifting happy feel. This is the space for the family to gather for Sunday lunch in the formal dining space or relaxing with a movie in the comfort for the lounge.
Kitchen: With a range of storage cupboards, integrated fridge, and dishwasher and plenty of worktop space, keen chefs will be in their element cooking those family meals. Windows to the front and side elevation make this another lovely light room.
Externally the property offers gardens to the front and rear with side access via a gate. The rear garden is set over three tiers. Enough space for children’s toys, an adults chill out level and the sunbather's paradise at the top. Offering far reaching views.
Garage: The garage is accessible via the property making a great space for storage but also offering a utility area with power and water. From here we can access an additional storage space under the house.
Other benefits include Gas Central Heating, Double Glazing, excellent presentation and a complete onward chain.
This property is a credit to the current owners who have poured much love into their long-term home. The house is now ready and waiting for a new family looking to take advantage of the great location, size and style of this property.
To arrange your viewing please contact Glad Stones Estates now
Property info
For more information about this property, please contact
Glad Stones Estate, PL4 on +44 1752 358779 * (local rate)
Disclaimer
Property descriptions and related information displayed on this page, with the exclusion of Running Costs data, are marketing materials provided by Glad Stones Estate, and do not constitute property particulars. Please contact Glad Stones Estate for full details and further information. The Running Costs data displayed on this page are provided by PrimeLocation to give an indication of potential running costs based on various data sources. PrimeLocation does not warrant or accept any responsibility for the accuracy or completeness of the property descriptions, related information or Running Costs data provided here.

































.png)