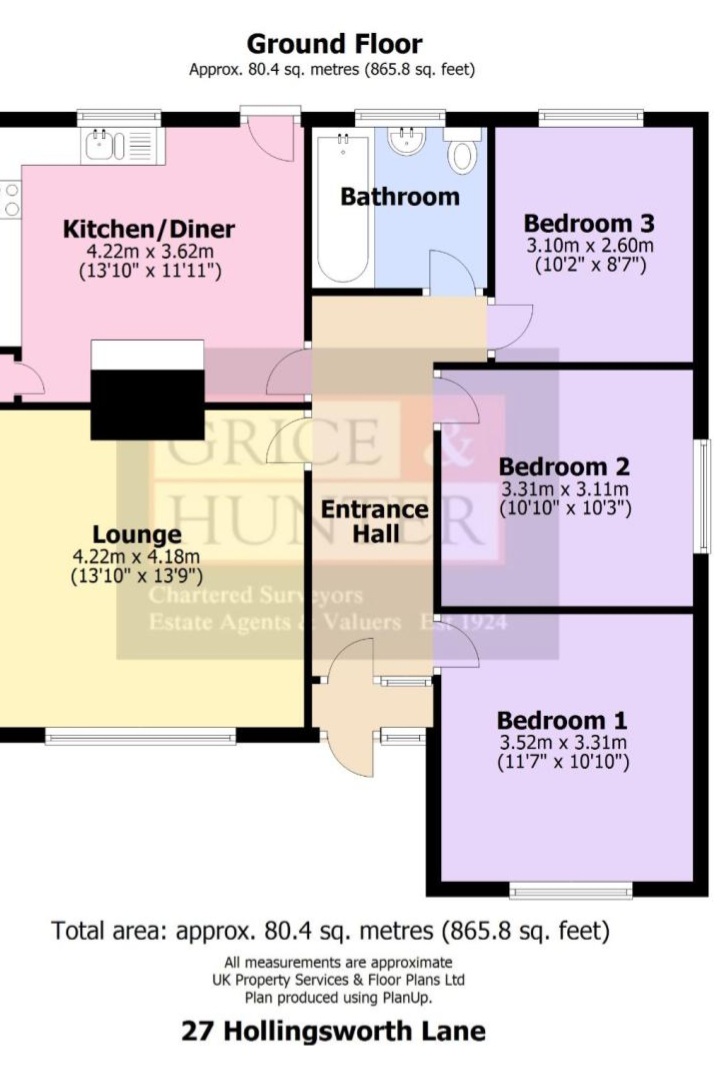Detached bungalow for sale in Hollingsworth Lane, Epworth, Doncaster DN9
* Calls to this number will be recorded for quality, compliance and training purposes.
Property features
- Sizable detached 3 bedroom bungalow
- Hallway / Living Room / Dining Kitchen
- 3 bedrooms / Shower Room
- Single garage and off road parking
- Low maintenance front garden
- Waling distance to Epworth Town Centre
- Upvc double glazing and gfch
- Excellent motorway networks
- No chain
- Contract Agents to arrange a viewing
Property description
This wonderful well cared for bungalow is located in the much sought after area of Epworth. Within walking distance to the centre of Epworth Town offering so many local amenities to include shops, doctors, dentist. Pub, restaurants and tea rooms etc and also surrounded by open countryside. The property briefly comprises hallway, living room, dining kitchen, 3 bedrooms, shower room, detached garage and low maintenance front and rear garden. To the front of the property there is a graveled frontage and a low brick wall boundary. To the rear of the property there is a low maintenance garden surrounded by a wooden fence boundary. The driveway provides off road parking and single garage. Gas fired central heating and double glazed window units. No chain. Viewing is essential to appreciate this wonderful opportunity! Contact Agents to arrange a viewing!
The property This wonderful well cared for bungalow is located in the much sought after area of Epworth. Within walking distance to the centre of Epworth Town offering so many local amenities to include shops, doctors, dentist. Pub, restaurants and tea rooms etc and also surrounded by open countryside. The property briefly comprises hallway, living room, dining kitchen, 3 bedrooms, shower room, detached garage and low maintenance front and rear garden. To the front of the property there is a graveled frontage and a low brick wall boundary. To the rear of the property there is a low maintenance garden surrounded by a wooden fence boundary. The driveway provides off road parking and single garage. Gas fired central heating and double glazed window units. No chain. Viewing is essential to appreciate this wonderful opportunity! Contact Agents to arrange a viewing!
Hallway Entrance door. Radiator.
Living room 13' 10" x 13' 10" (4.239m x 4.233m) Front and side facing windows . Television point. Living flame gas fire with polished stone and fireplace surround. Radiator.
Bedroom 1 10' 11" x 10' 11" (3.334m x 3.341m) Front facing window. Radiator.
Bedroom 2 10' 11" x 10' 11" (3.348m x 3.341m) Side facing window. Radiator.
Bedroom 3 10' 2" x 8' 5" (3.105m x 2.569m) Rear facing window. Radiator.
Shower room 7' 4" x 7' 2" (2.255m x 2.193m) Rear facing window.Vanity sink unit and WC. Walk in shower with screen and recess shelving. Tiled walls and floor. Ceiling spotlights. Heated towel rail.
Dining kitchen 14' 0" x 12' 5" (4.274m x 3.806m) Double aspect windows. Rear door. Fitted base and wall units with drawers. Worktop incorporating one and half stainless steel bowl with mixer taps. Tiled splash backs. Halogen hob with chrome extractor fan above and built in oven below. Dishwasher. Larder storage. Provision for white goods. Laminate flooring. Ceiling spotlights. Radiator.
Outside To the front of the property there is a low brick boundary and low maintenance front garden. The driveway offers off road parking and leads to a single garage. To the rear of the property there is a patio area and low maintenance garden surrounded by a wooden fence boundary.
Property info
For more information about this property, please contact
Keith Clough Estate Agents, DN9 on +44 1427 360944 * (local rate)
Disclaimer
Property descriptions and related information displayed on this page, with the exclusion of Running Costs data, are marketing materials provided by Keith Clough Estate Agents, and do not constitute property particulars. Please contact Keith Clough Estate Agents for full details and further information. The Running Costs data displayed on this page are provided by PrimeLocation to give an indication of potential running costs based on various data sources. PrimeLocation does not warrant or accept any responsibility for the accuracy or completeness of the property descriptions, related information or Running Costs data provided here.





























.png)