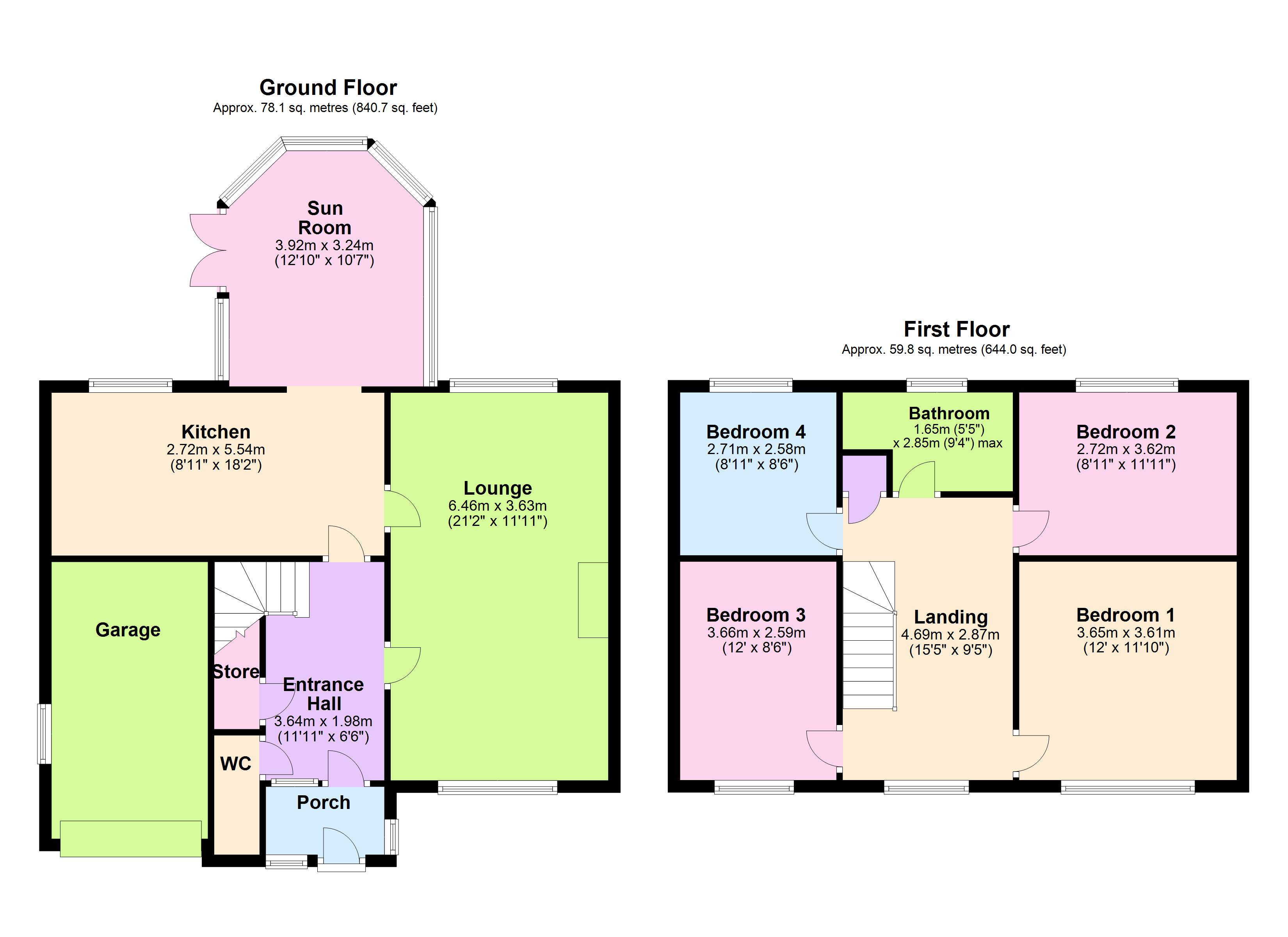Detached house for sale in Lockwood Bank, Epworth, Doncaster DN9
* Calls to this number will be recorded for quality, compliance and training purposes.
Property features
- Detached 4 bedroom house
- Home finished to a high standard
- Hallway / living room / dining kitchen
- WC / Conservatory / 4 bedrooms / family bathroom
- Brand new kitchen and bathroom
- Splendid location in heart of Epworth
- Fantastic local amenities and motorway networks
- Wonderful open views at the rear
- No chain!
- Contact Agents for a viewing!
Property description
A wonderful opportunity to create a family home this 4 bedroom detached house located in the highly popular historic market town of Epworth. With a new kitchen and bathroom and newly decorated throughout with vacant possession! Briefly comprising hallway, lounge, living kitchen, conservatory and WC. First floor landing with 4 bedrooms and family bathroom. To the front of the property there is a driveway with off road parking that leads to the single integral garage with a garden area. To the rear there is a lovely private garden that overlooks countryside. Viewing is a must to appreciate what this beautifully presented accommodation finished to a high standard has to offer. Gas fired central heating and double glazed units. Contact Agents to arrange a viewing!
The property A wonderful opportunity to create a family home this 4 bedroom detached house located in the highly popular historic market town of Epworth. With a new kitchen and bathroom and newly decorated throughout with vacant possession! Briefly comprising hallway, lounge, living kitchen, conservatory and WC. First floor landing with 4 bedrooms and family bathroom. To the front of the property there is a driveway with off road parking that leads to the single integral garage with a garden area. To the rear there is a lovely private garden that overlooks countryside. Viewing is a must to appreciate what this beautifully presented accommodation finished to a high standard has to offer. Gas fired central heating and double glazed units. Contact Agents to arrange a viewing!
Entrance porch Side and front facing windows. Entrance door. Laminate floor. Personal glass panelled door and side screens leading into:-
reception hall Sizable reception hallway with staircase leading to the first floor landing and bedrooms. Under stair storage cupboard. Laminate floor. Ceiling spotlights. Radiator.
WC Low level WC and hand wash basin.
Living room 21' 2" x 11' 10" (6.457m x 3.629m) Double aspect windows. Rear window overlooks garden and far reaching open views. Rustic brick inglenook style fireplace with stone hearth beam mantel. Television points. Radiator. Ceiling spotlights.
Breakfast kitchen 18' 2" x 8' 11" (5.538m x 2.738m) Rear facing window and open plan to day room/conservatory. Brand new modern kitchen fitted comprising wall and base units with pan drawers. Worktop with upstands incorporating single bowl drainer with mixer taps, breakfast bar, induction hob with extractor fan above. Built in twin ovens. Integral dishwasher and floor to ceiling fridge freezer. Provision for washing machine. Laminate floor. Ceiling spotlights and under cabinet lighting. Radiator.
Conservatory / sun room / breakfast room 12' 10" x 10' 7" (3.926m x 3.242m) Brick base with windows overlooking garden. Side French doors. Tiled floor. Television point. Radiator.
Gallery landing Front facing window. Loft access. Ceiling spotlights. Radiator. Built in storage cupboard.
Bedroom 1 11' 11" x 11' 9" (3.647m x 3.603m) Front facing window. Radiator.
Bedroom 2 11' 11" x 8' 5" (3.648m x 2.590m) Front facing window. Radiator.
Bedroom 3 11' 10" x 8' 11" (3.619m x 2.730m) Rear facing window with outstanding panoramic views over open countryside. Radiator.
Bedroom 4 8' 10" x 8' 5" (2.715m x 2.587m) Rear facing window with panoramic views over countryside. Radiator.
Bathroom 9' 4" x 5' 7" (2.848m x 1.705m) Rear facing window. Vanity sink with display top and cupboards under. Low level WC. P-shaped bath with shower over and side screen. Fully tiled walls and floor ceiling spotlights. Heated towel rail.
Outside To the front of the property there is a driveway allowing off road parking that leads to the single integral garage. There is a lawned area surrounded by established shrubs. To the rear of the property there is a lovely private lawned garden with two patio areas surrounded by a hedge boundary and well established shrubs. At the end of the garden there is a gateway that takes you to a walkway to the open fields with far reaching views!
Property info
For more information about this property, please contact
Keith Clough Estate Agents, DN9 on +44 1427 360944 * (local rate)
Disclaimer
Property descriptions and related information displayed on this page, with the exclusion of Running Costs data, are marketing materials provided by Keith Clough Estate Agents, and do not constitute property particulars. Please contact Keith Clough Estate Agents for full details and further information. The Running Costs data displayed on this page are provided by PrimeLocation to give an indication of potential running costs based on various data sources. PrimeLocation does not warrant or accept any responsibility for the accuracy or completeness of the property descriptions, related information or Running Costs data provided here.








































.png)