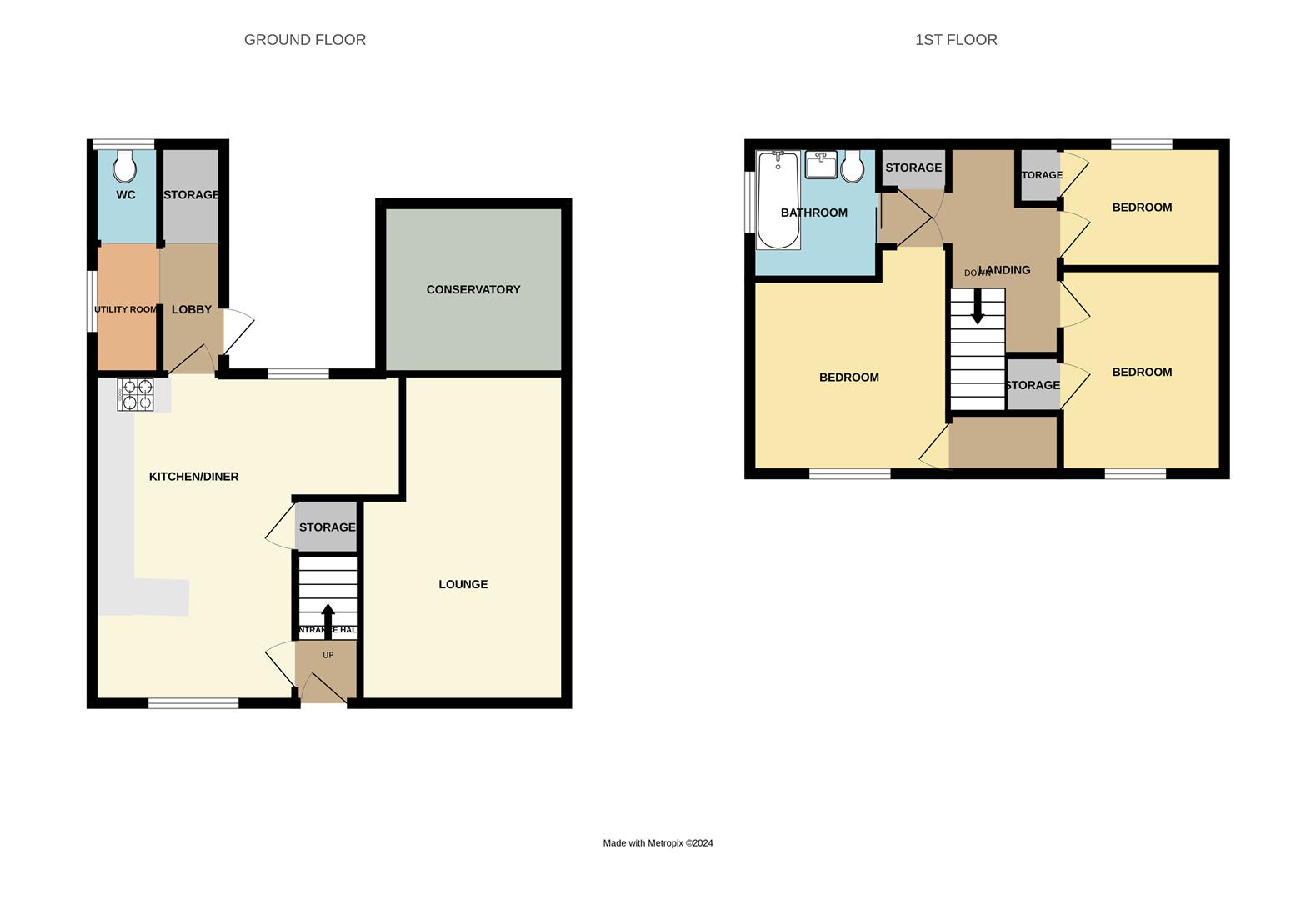End terrace house for sale in Whitegates Road, Coseley, Bilston WV14
* Calls to this number will be recorded for quality, compliance and training purposes.
Property features
- Much Improved and Extended Property
- Three Bedrooms
- Spectacular Lounge
- UPVC Conservatory
- Fabulous Refitted Kitchen With Integral dish washer and Refuse Bins
- Separate Utility Room and Ground Floor W.C
- Stunning Refitted Bathroom With Thermostatic Dual Shower over With Screen
- Gas Central Heating and Majority UPVC Double Glazing
- Large Rear Garden
- Garage & Large Driveway
Property description
This charming free hold three-bedroom semi-detached property is strategically located close to local schools and amenities, making it an ideal family home.
Having undergone significant improvements, including a fully fitted burglar alarm, solar glazing, underfloor wiring in anticipation of CCTV. Along with a new kitchen and bathroom, with more amazing potential available
This home is set back from the the road by a dwarf wall, shaped lawn, detached garage and a large tarmacadam driveway, providing ample parking space
This spacious accommodation is able to boast distinctive dining area, fabulous lounge, UPVC conservatory, ground floor W.c offering convenienece for family and guests alike separate utility room and a spacious rear garden with lots of potential for a delightful outdoor space for relaxation and family activities.
The property benefits from gas central heating and and a majority of UPVC double glazing ensuring warmth and comfort.
This much-improved semi-detached house offers a blend of modern living spaces and a convenient location, making it an ideal choice for a growing family
Council Tax C
Hallway (1.33 x 1.38 (4'4" x 4'6"))
Entered through a newly fitted composite entrance door with the most impressive herringbone detailed parquet effect ceramic flooring and ceiling light point. Doors lead into the lounge and kitchen whilst stairs lead to the first floor
Lounge (3.03 max x 5.47 (9'11" max x 17'11"))
The main focal point of this spectacular family lounge is the most impressive herringbone detailed parquet effect ceramic flooring. Benefits include gas central heating and a large UPVC window to the front elevation, allowing natural light to fill the room and ceiling spot lights. French UPVC double glazed doors lead into the conservatory
Conservatory (2.92 x 3.00 (9'6" x 9'10"))
This UPVC double glazed brick based conservatory benefits from ceiling light point and UPVC double glazed French doors to the rear garden
Kitchen (4.40 max x 5.48 (14'5" max x 17'11"))
This fabulous refitted and extended kitchen features a separate dining space, creating a perfect area for family meals boasts stylish sage green wall and base units complimented with beautiful co-ordinated ceramic tiled splash back, marble effect work top and breakfast bar. Further enhanced with integrated dish washer and refuse bin along with a Belfast sink, mixer tap and chimney effect extractor hood.There is a very handy walk in storage cupboard measuring 0.94 x 1.21. Benefits include UPVC double glazing to the front, side and rear elevation, gas central heating, ceiling spot lights and impressive herringbone detailed parquet effect ceramic flooring. A wood door seamlessly leads to the rear hallway, with utility and W.C
Rear Hallway (0.94 x 1.59 (3'1" x 5'2"))
With access to the utility, W.C, walk in storage space ( 0.94 x 1.61) and rear garden
Utility (1.62 x 2.14 (5'3" x 7'0"))
Conveniently located off the kitchen, comes complete with plumbing for a washing machine and additional storage space. With obscure glazing to the side elevation and ceiling light point
W.C (1.61 x 0.91 (5'3" x 2'11"))
Located to the rear elevation with low flush W.C, obscure glazing and ceiling light point
Landing (3.01 x 1.61 (9'10" x 5'3"))
With access hatch to the loft, ceiling light point and UPVC double glazing to the side elevation. There is a handy storage cupboard (0.84 X 0.58) which houses the Worcester boiler along with shelving. Doors lead to the three bedrooms and bathroom.
Bathroom (1.81 x 2.31 (5'11" x 7'6"))
This absolute stunning refitted family bathroom comprises of a superior three piece suite set in stylish slate grey with close coupled W.C wash hand basin and P shaped bath with mixer tap and thermostatic dual shower over with screen. Complimented with full ceramic wall tiling, wood effect flooring, ceiling spot lights, chrome effect ladder style gas heating and UPVC double glazed obscure glazing to the rear elevation
Bedroom One (3.36 max x 3.44 (11'0" max x 11'3"))
With UPVC double glazing to the front elevation, gas central heating and ceiling light point. Complimented with a handy built in cupboard
Bedroom Two (3.41 x 2.99 (11'2" x 9'9"))
Located to the rear elevation, with UPVC double-glazeing, gas central heating and ceiling light point. Complimented with a handy built in cupboard
Bedroom Three (2.56 x 2.39 (8'4" x 7'10"))
Located to the rear elevation, with UPVC double-glazing, gas central heating and ceiling light point. Complimented with a handy walk in cupboard measuring 0.86 x 0.77
Rear Garden
With paved patio and pathway this fantastic size garden is a work in progress allowing the lucky purchaser to design their own out side space for relaxation, fun and al fresco dining
Garage
With up and over garage door
Driveway
Ample space for numerous vehicles and perfect storage for a caravan or boat without impinging on views from the home
Property info
For more information about this property, please contact
PTN Estates, DY5 on +44 1384 592278 * (local rate)
Disclaimer
Property descriptions and related information displayed on this page, with the exclusion of Running Costs data, are marketing materials provided by PTN Estates, and do not constitute property particulars. Please contact PTN Estates for full details and further information. The Running Costs data displayed on this page are provided by PrimeLocation to give an indication of potential running costs based on various data sources. PrimeLocation does not warrant or accept any responsibility for the accuracy or completeness of the property descriptions, related information or Running Costs data provided here.

































.png)

