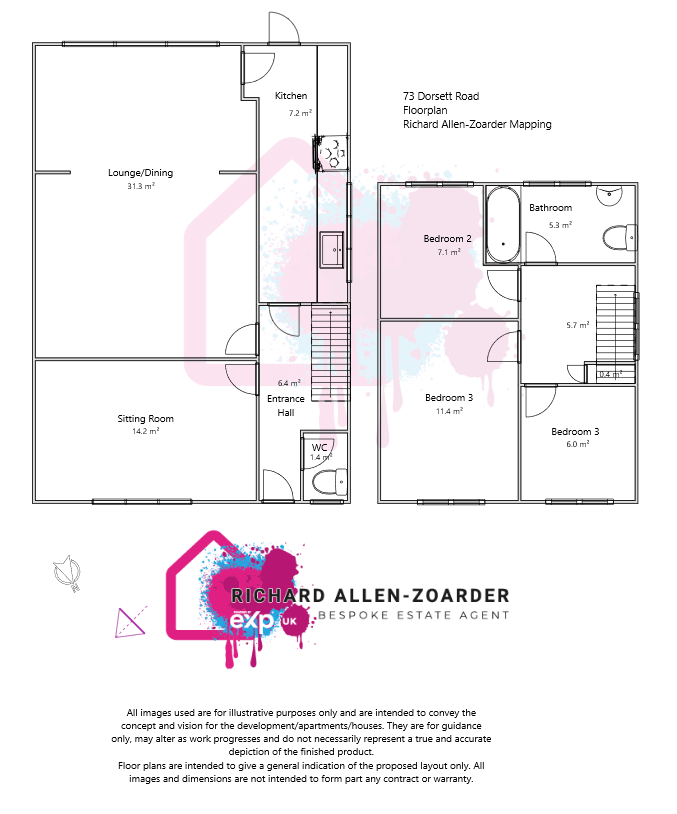Semi-detached house for sale in Dorsett Road, Darlaston, Wednesbury WS10
* Calls to this number will be recorded for quality, compliance and training purposes.
Property description
Quote RA0772 - Immaculate Three-Bedroom Semi-Detached Family Home with No Upward Chain - Must Be Seen to Fully Appreciate!
Situated in a sought-after location, this stunning three-bedroom extended semi-detached property is offered with the added benefit of no upward chain, ensuring a smooth and swift transition for the fortunate new owners. Boasting a spacious interior, the property is thoughtfully designed to accommodate the needs of a growing family.
Property Highlights:
Freehold
Entrance Hallway with Stairs to First Floor Landing
Downstairs WC with Double Glazed Window to Front
Reception Room One: 11'5" into bay x 12'8" into recess, featuring a double glazed bay window to the front, coving, and a radiator.
Reception Room Two: 12'8" into recess x 12'2", adorned with an electric fire, radiator, and access to:
Reception Room Three: 11'10" x 9'1", offering a delightful ambiance with a double glazed patio door leading to the rear garden, radiator, and convenient access to the kitchen.
Modern Kitchen: 18'8" x 6'3", equipped with double glazed windows to the side and rear, a range of fitted wall and base units, one and a half bowl sink, integrated electric oven with a gas hob, plumbing for domestic appliances, and a door leading to the hallway and rear garden.
First Floor:
Double glazed window to the side in the landing area
Loft access point
Storage cupboard
Bedroom One: 11'2" into recess x 13'1" with a double glazed window to the front and radiator
Bedroom Two: 9'9" excluding door recess x 9'1" with a double glazed window to the rear and radiator
Bedroom Three: 8'1" x 7'10" featuring a double glazed window to the front and radiator
Bathroom: Equipped with a double glazed window to the rear, panel bath with shower over, wash hand basin, low-level WC, and a radiator.
Exterior:
Rear Garden: Enclosed and beautifully landscaped, featuring a slab patio area, lawn area, and security lights.
Front: Driveway providing off-road parking.
Local Area: Conveniently located, the property offers excellent access to local amenities, schools, and transportation links, making it an ideal choice for families. With nearby parks and recreational areas, residents can enjoy a vibrant and family-friendly environment.
Arrange a viewing today to experience the true essence of this exceptional family home!
Property Particulars. Our agent has not tested any services, fittings and appliances such as central heating, boilers, immersion heaters, gas or electric fires, electrical wiring, security systems or kitchen appliances. Any purchaser should obtain verification that these items are in good working order through their Solicitor or Surveyor. Our agent has also not verified details of the property tenure. The Solicitor acting for any purchaser should be asked to confirm full details of the tenure. Our agent and the vendors of the property whose agents they are, give notice that these particulars although believed to be correct, do not constitute any part of an offer or contract, that all statements contained in these particulars as to this property are made without responsibility and are not to be relied upon as statements or representations or warranty whatsoever in relation to this property. Any intending purchaser must satisfy themselves by inspection or otherwise as to the correctness of each of the statements contained in these particulars. Measurements are quoted as room sizes approximately and only intended for general guidance. Buyers are advised to verify all stated dimensions carefully. Land areas are also subject to verification through buyer’s legal advisors. I.D. Verification charge payable online by the successful buyers at £20 each.
Property info
For more information about this property, please contact
eXp World UK, WC2N on +44 1462 228653 * (local rate)
Disclaimer
Property descriptions and related information displayed on this page, with the exclusion of Running Costs data, are marketing materials provided by eXp World UK, and do not constitute property particulars. Please contact eXp World UK for full details and further information. The Running Costs data displayed on this page are provided by PrimeLocation to give an indication of potential running costs based on various data sources. PrimeLocation does not warrant or accept any responsibility for the accuracy or completeness of the property descriptions, related information or Running Costs data provided here.


































.png)
